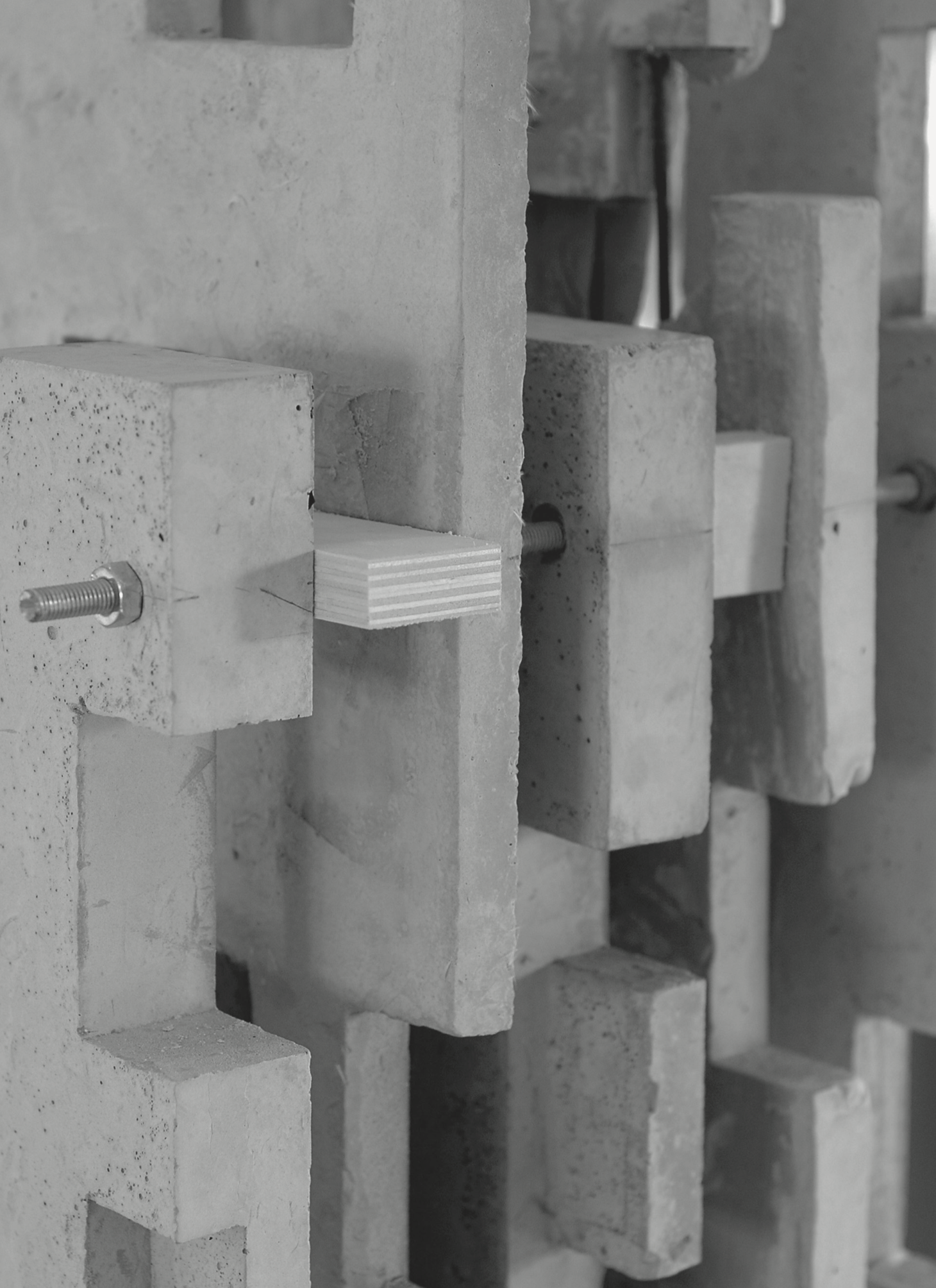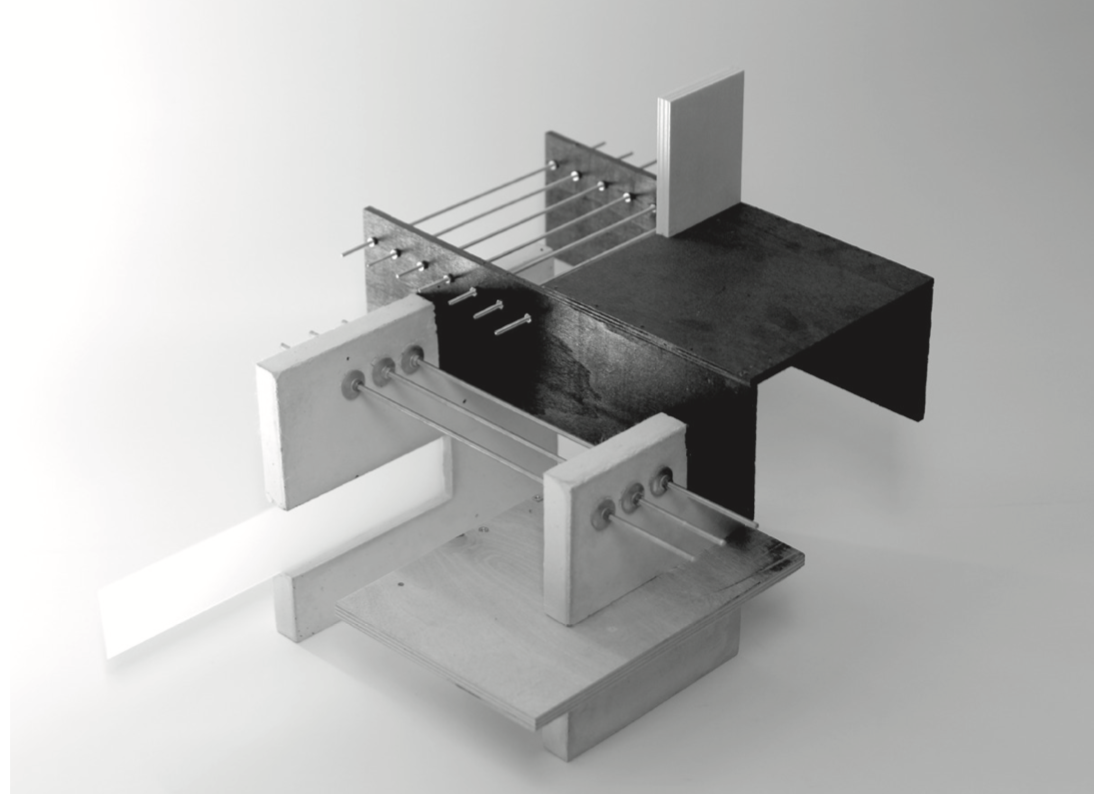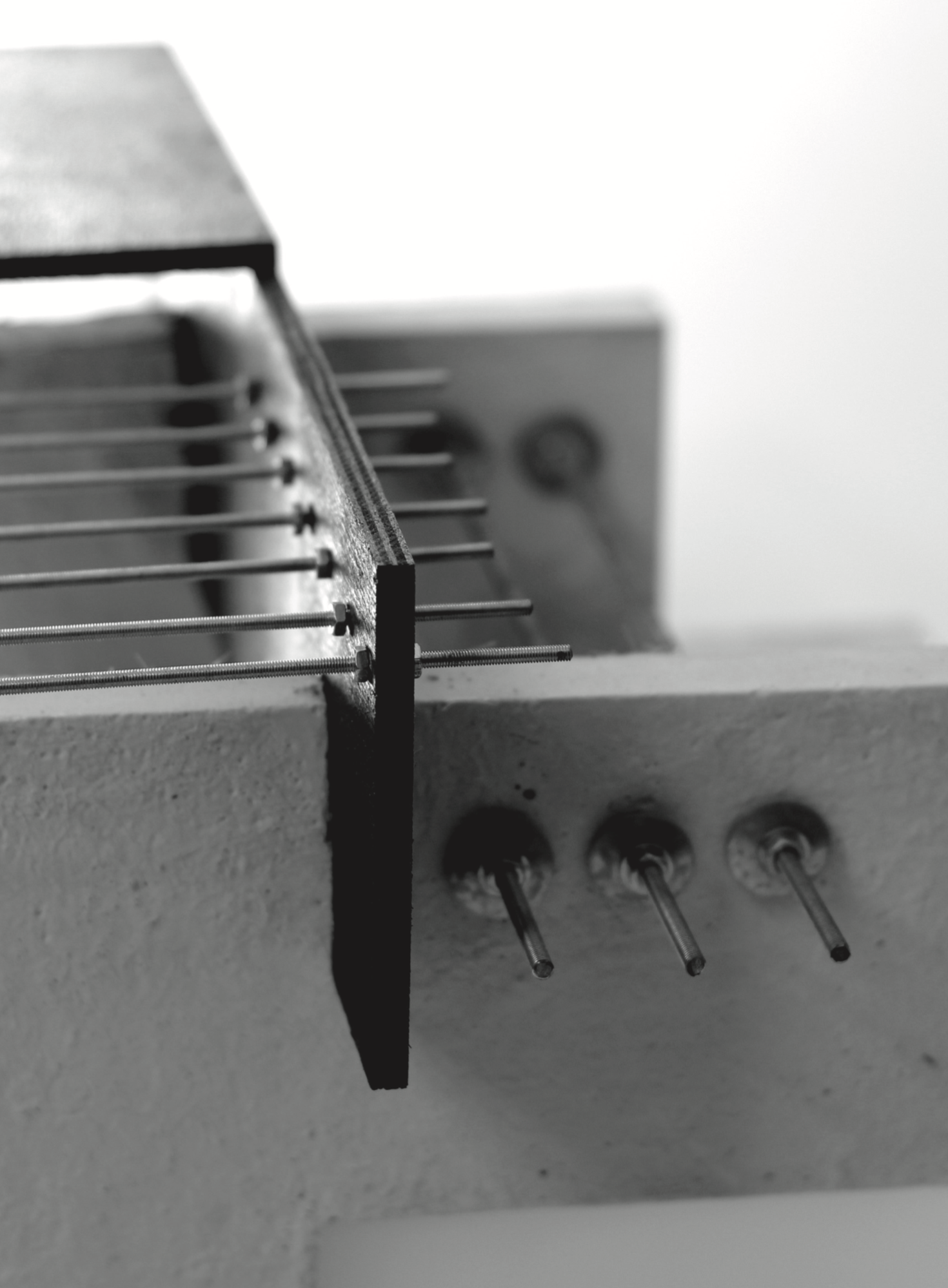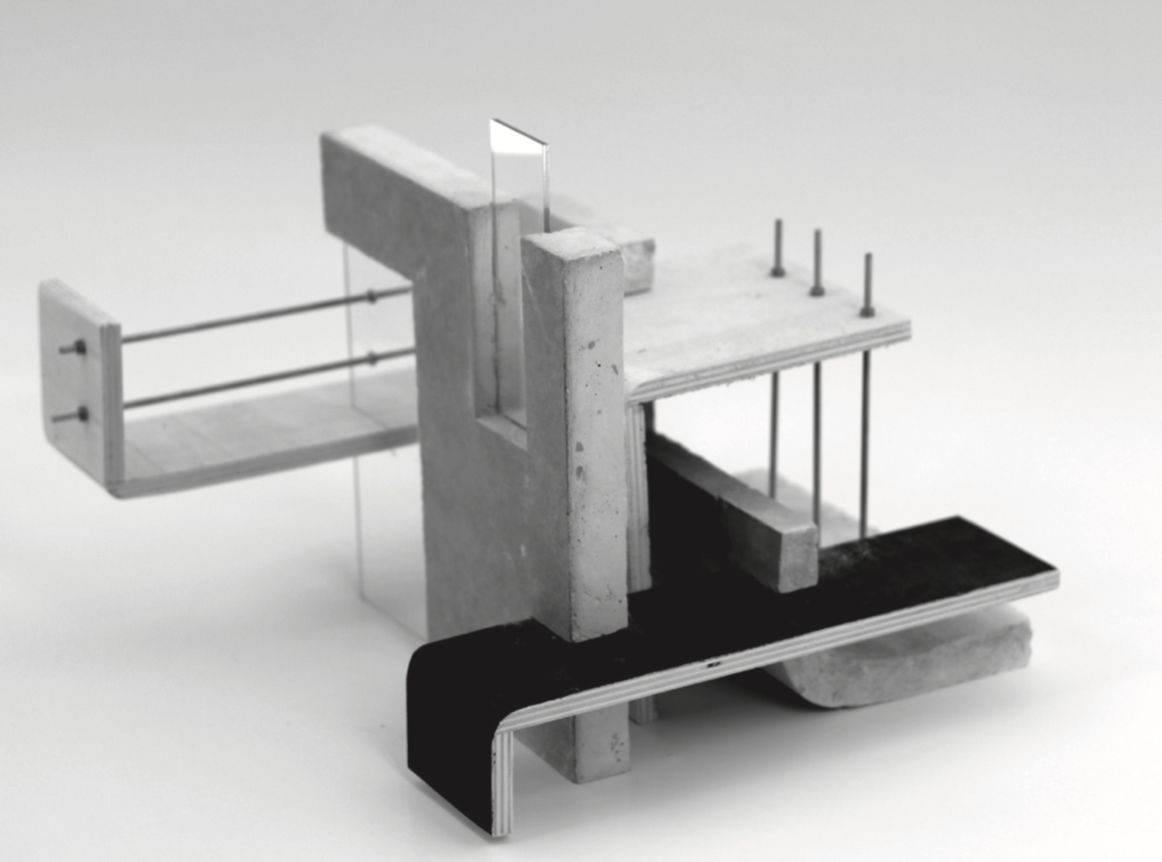Vertical Promenade
Model Construction Workshop
METU | Summer 2015
 Co-instructor: Aslihan Gunhan
Co-instructor: Aslihan GunhanThe Model Construction Workshop of the Arch190 construction phase aims at providing a link between the basic design practices and material, modeling and basic construction techniques. At the end of the first year, the students are provided with the skills to use appropriate materials, and adjust appropriate scales for a given design problem. They are also familiar with the concept of tectonics, in reference to Kenneth Frampton.
At this stage, after defining a basic and short-term design problem, the students are going to be asked to develop an idea based on tectonics and stereotomics, and produce basic construction drawings to be utilized as a guide. After, a brief lecture will be given to the students on building materials (concrete, reinforcement bars, wood, glass) and basic construction techniques, and students will be asked to define their methods and materials for a small-scale design model. With the guidance of workshop instructors, students are going to develop their own molds, design their own joints and build their own-scaled models, in groups of 4-5 people. The aim is to understand the scale of the material and technique, joint details, and to integrate construction techniques into the creative design domain. After the construction of the models, students are going to be introduced basic computer aided manufacturing tools as well.
2015 Theme: Vertical Promenade
Vertical promenades offers an architectural program questioning the leisurely public “walk” in the vertical dimension; it aims to trigger the formation of gathering and circulating spaces in the abstract sense. The idea of spatial articulation within a constant grid takes its inspiration from Rem Koolhaas’s reading of New York in “Delirious New York”.
As a design research, students will be asked to develop a vertical promenade, fitting in a bounding box of 30x30 cm in 1/20 scale. The x and y dimensions will be kept constant, yet the z dimension (the height of the model) will be left to the students to explore. This constraint is expected to have two consequences. Firstly students will be developing awareness for the scale; 30x30 cm bounding box is going to be the framework in which students are going to explore different material and spatial configurations. The height is going to be a constructive challenge for the students to tackle with. The mass, flexibility, load bearing capacity and the constructive capabilities of different materials are going to be explored within this vertical dimension.
At the end of the process, the students are going to plug their models into a grid of 30x30cm voids, which is to be produced by the instructors as a representative framework. The exhibition of the whole process will be assembled through this grid.
Workshop in Relation to the Program:
The workshop is designed for the first year students as a summer practice; the hands on approach, the scaled models with construction materials and joints, are also going to contribute the second year architectural design studio.
Outline:
DAY1:DESIGN of MODULES
Lecture on the general structure of the workshop and model construction techniques. Processes will be introduced to the students.The basic knowledge on building construction and materials is going to be introduced through a brief lecture by the instructors, and the students are going to evaluate these techniques regarding their design problem, scale, and their knowledge on tectonics and stereotomics.
Students are expected to design a dwelling for a single person, composed of three different but interrelated voids. Tectonic language of the model will be emphasized with the material selection and joint details of different materials. While structural stability of the models is required to be developed, construction details and appropriate techniques will be surveyed.
DAY2:SETUP and MODELING
Student groups will arrange their workplaces in the 1styear studio. They will construct the mold of the concrete elements with the appropriate materials, under the guidance of the instructors. Joint and connection details of different materials with the concrete elements will be detailed. Wood and model workshop of the Faculty of Architecture will be used to introduce different tools and gadgets.
Pouring concrete mixture within the same day is important to follow the schedule of the workshop.
DAY3:MODELING
Mold will be removed from the concrete element and the model will be left to dry. Other elements of the model will be detailed and produced, in accordance with the concrete segment.
DAY4:MODELING: FINISHING
Construction of the model will be finished and joint and finishing details will be applied.
DAY5:INTRODUCTION of COMPUTER AIDED MANUFACTURING The instructions for using workshop and computer aided manufacturing tools will be introduced to the students. Pre-designed and digitally modeled objects will be manufactured by using 3D printer, laser cut and CNC in the workshop of the Faculty of Architecture.






