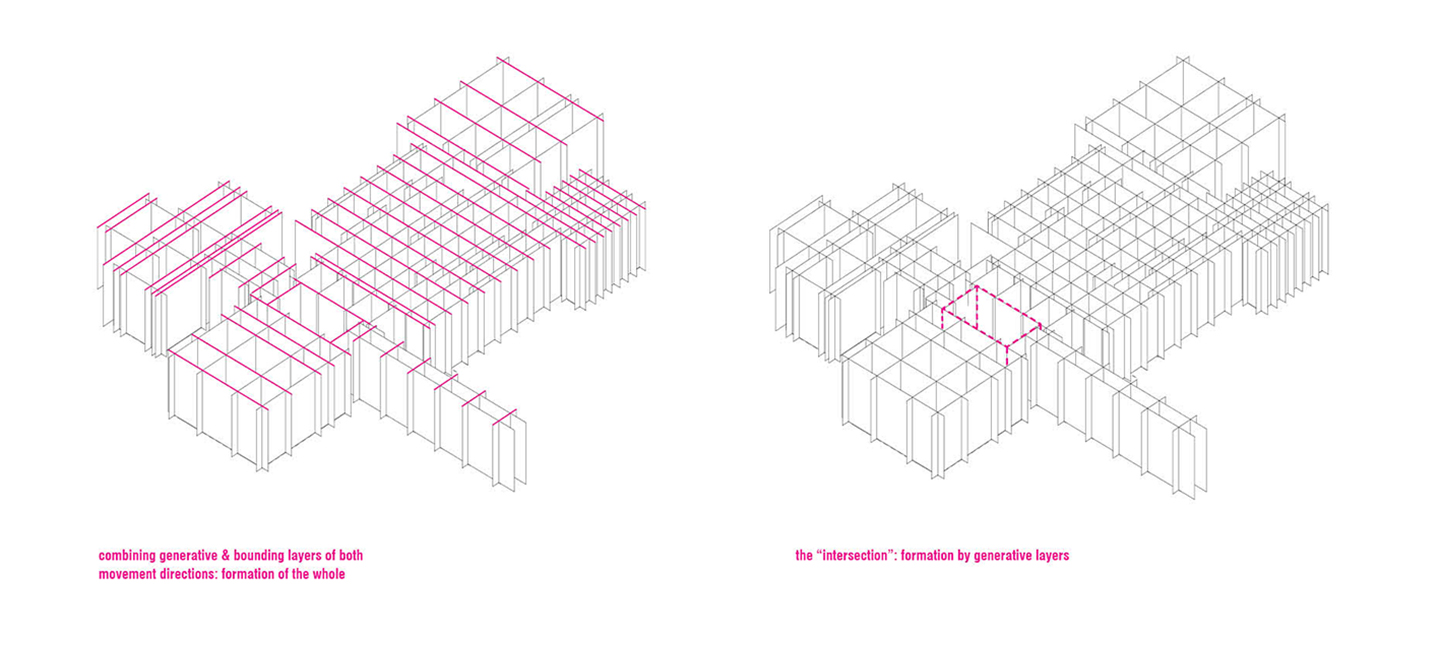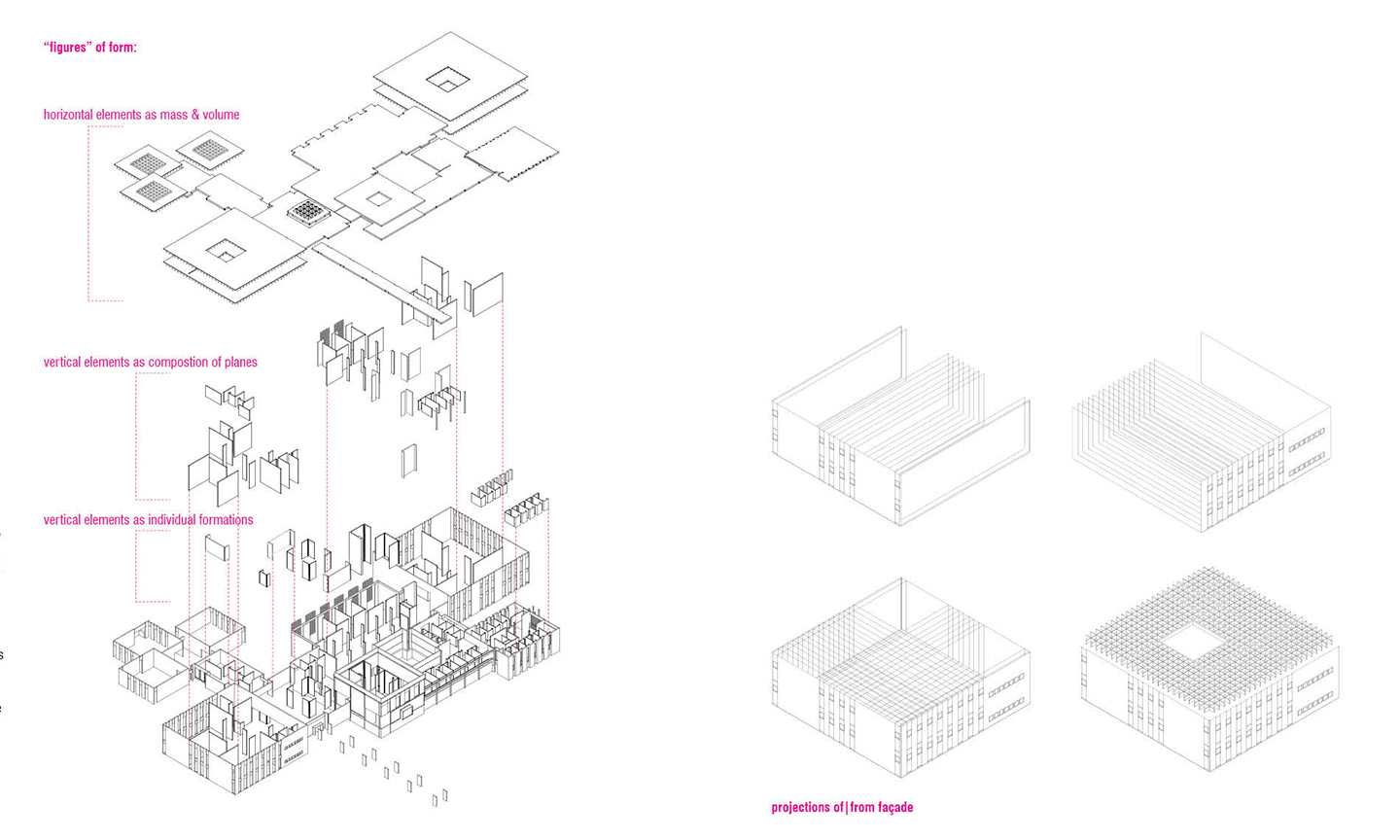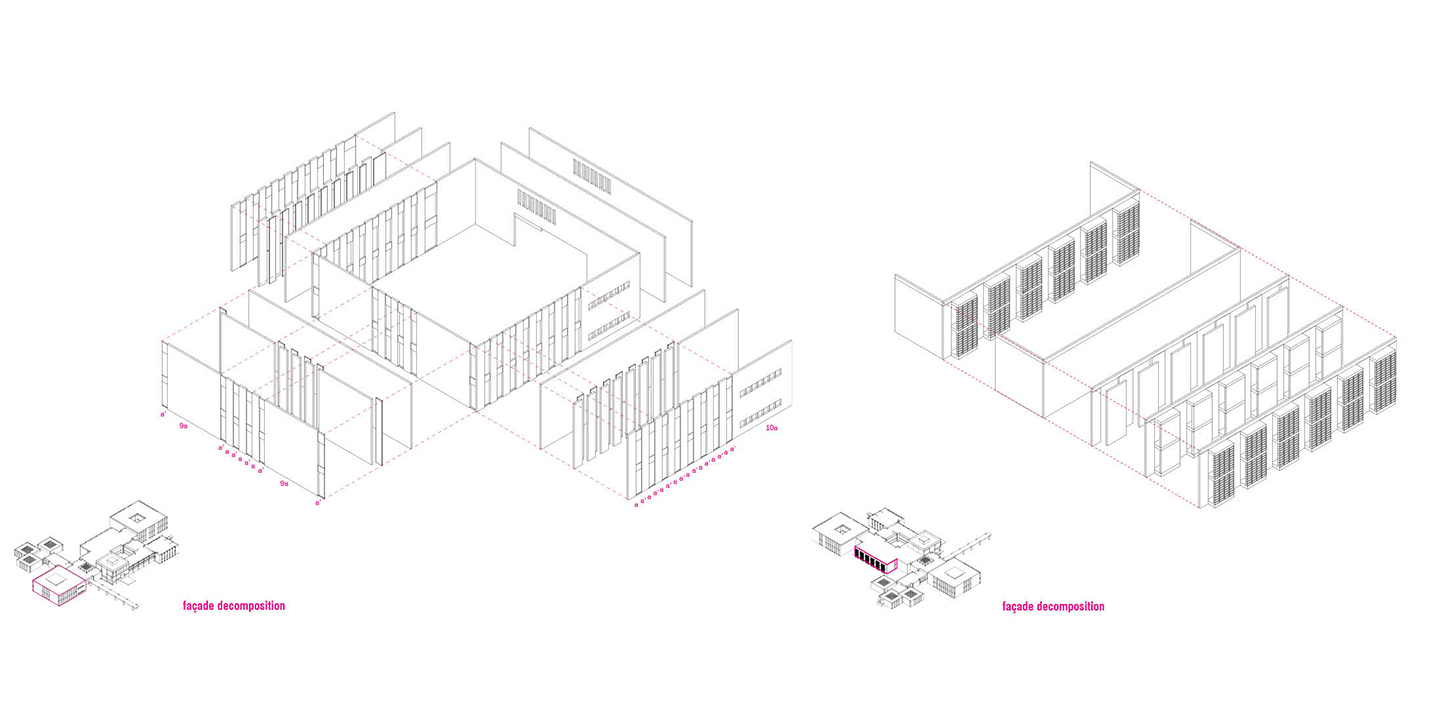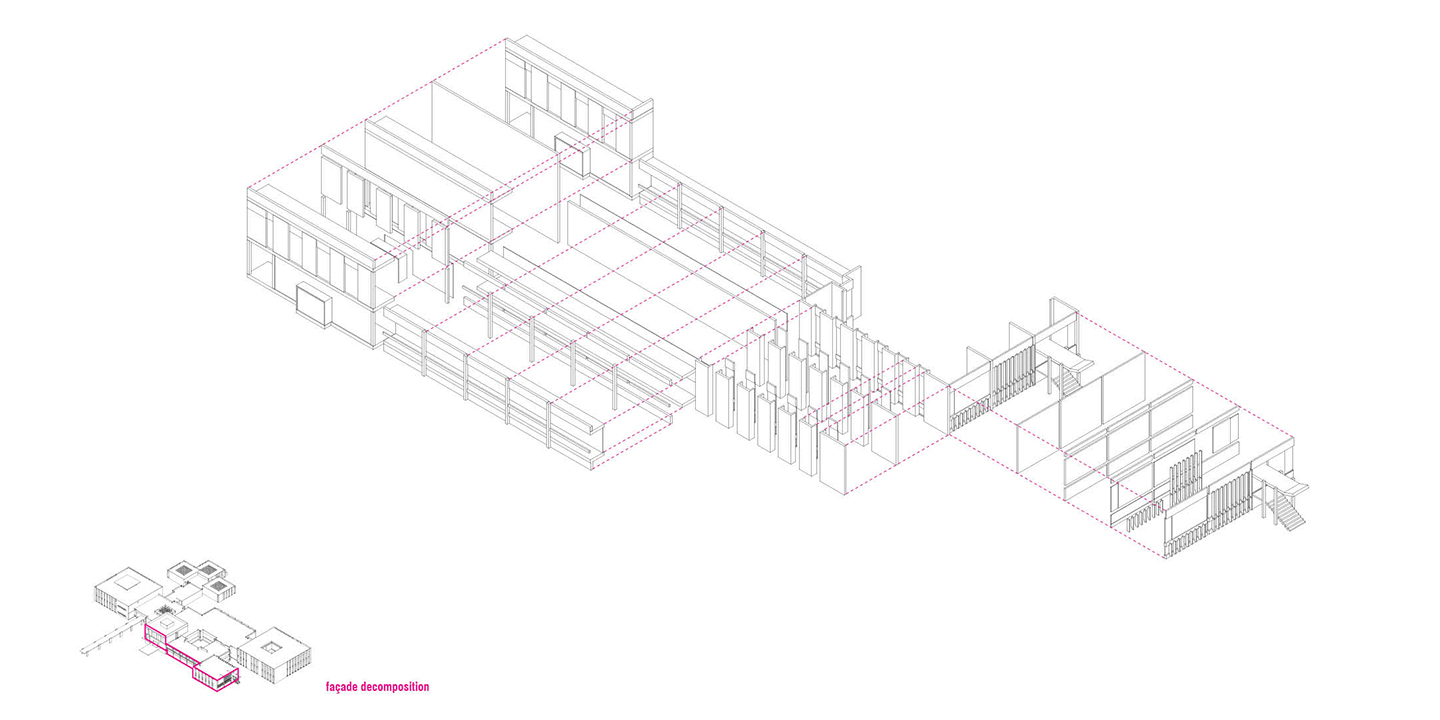TEXTILITY LAB
Text + Textile +Technology
Dartmouth College
I have foounded the “Textility Lab” at Dartmouth College is an interdisciplinary research and making space dedicated to exploring weaving as an onto-epistemological, computational, and pedagogical practice. This lab examines how knowledge is produced, transformed, and embodied through the entanglement of materials, tools, bodies, and technologies. Drawing on theories of intra-action (Barad), correspondence and textility of making (Ingold), and textile-tectonics (Spuybroek), the Textility Lab positions weaving not as nostalgic craft but as a generative system of thought; one that bridges embodied practice with abstract, symbolic, and digital modes of design.Working across analogue looms, digital fabrication, algorithmic patterning, and archival research, the lab investigates weaving as both method and metaphor for architectural and spatial inquiry. Projects within the lab, from Text+Textile+Technology research to data-mapping, woven diagrams, and computational knotwork, foreground material intelligence, process-based learning, and the politics of craft. Through workshops, exhibitions, collaborations, and teaching initiatives, the Textility Lab cultivates a space where making and thinking are inseparable, and where craft becomes a lens for reimagining architectural history, design pedagogy, and technological culture.
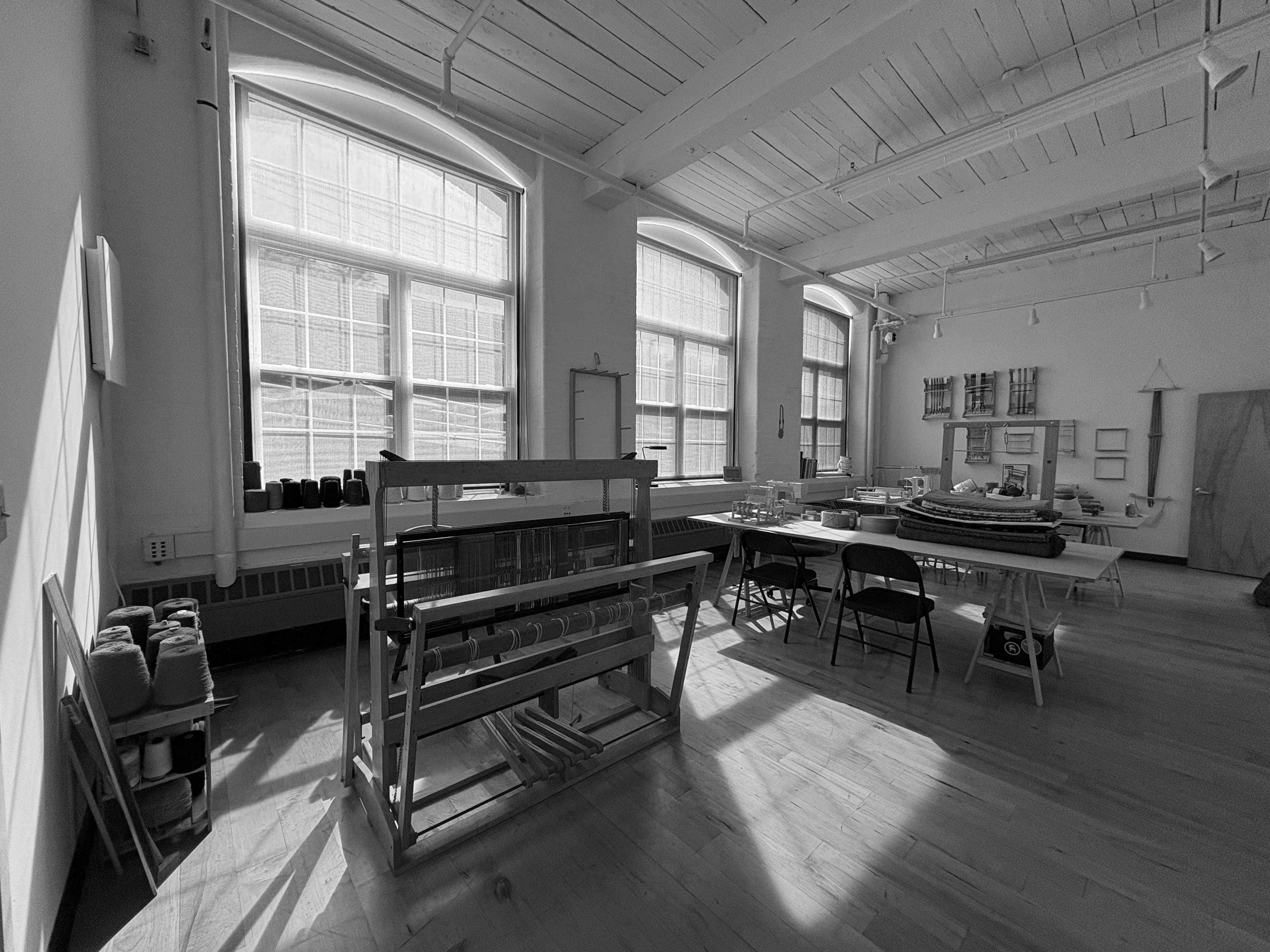
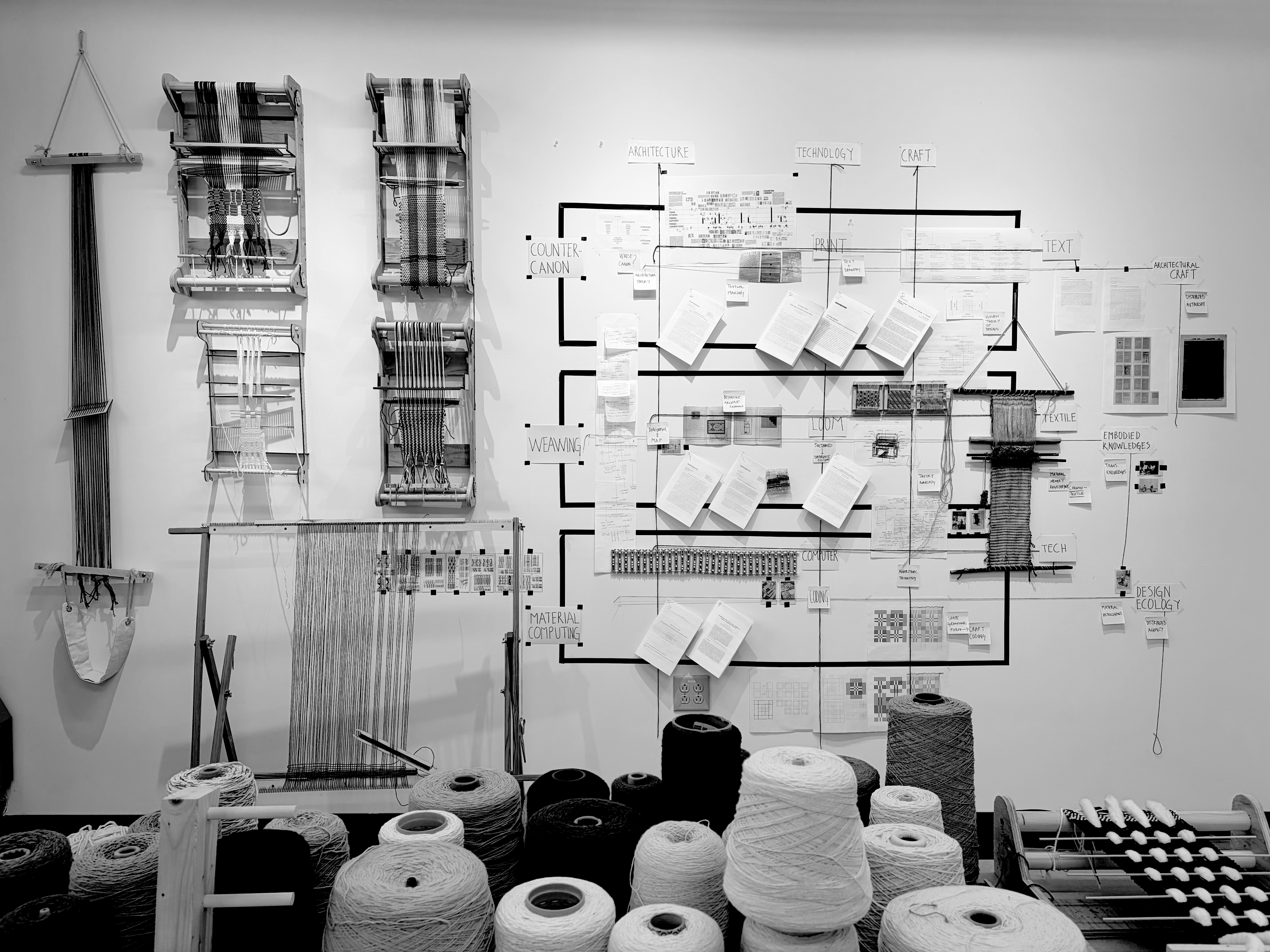
VITRUVIAN LOOM
Toward a Woven Theory of Architecture
Book Manuscript
Vitruvian Loom reinterprets the foundations of Western architectural theory by placing weaving—its material practices, procedural logics, and embodied knowledge—at the center of architectural thought. Moving beyond canonical readings of Vitruvius, the book argues that architecture’s disciplinary origins have long been shaped by an unacknowledged tension between fabrica (making) and ratiōcīnātiō (thinking). Through a close rereading of De Architectura alongside ancient craft histories, textile technologies, and contemporary theory, the project reveals how architectural knowledge has been systematically abstracted from embodied labor, material intelligence, and craft ecologies.
Drawing on STS, new materialism, feminist and craft theory, and classical philology, Vitruvian Loom shows that weaving is not merely a metaphor but a methodological and epistemological framework. In antiquity, weaving structured logics of order, pattern, and proportion; in modernity, it forms the algorithmic substrate of computation through the Jacquard loom. By tracing this longue durée—from ancient looms to computational fabrication—the book demonstrates that weaving offers a richer, more entangled model of design than the abstracted figure of the solitary architect-author.
Structured as both historical critique and theoretical reconstruction, the book foregrounds the laborers, artisans, and often-overlooked actors who have shaped built environments but remain absent from canonical accounts. It analyzes how biases embedded in symbolic systems—drawings, diagrams, treatises—are re-embodied in practice, reverberating across time through materials, tools, and technologies. In doing so, Vitruvian Loom develops a woven theory of architecture: one that understands knowledge as distributed, relational, and materially situated rather than transcendent or disembodied.
Ultimately, the book reframes architecture not as a discipline founded on singular authorship and abstract rationality, but as a field constituted through the entangled processes of making, thinking, tooling, and material worlding. Vitruvian Loom offers scholars, designers, and historians a new conceptual vocabulary for understanding architecture as a textile of embodied and abstract knowledges—an onto-epistemological weave.
Drawing on STS, new materialism, feminist and craft theory, and classical philology, Vitruvian Loom shows that weaving is not merely a metaphor but a methodological and epistemological framework. In antiquity, weaving structured logics of order, pattern, and proportion; in modernity, it forms the algorithmic substrate of computation through the Jacquard loom. By tracing this longue durée—from ancient looms to computational fabrication—the book demonstrates that weaving offers a richer, more entangled model of design than the abstracted figure of the solitary architect-author.
Structured as both historical critique and theoretical reconstruction, the book foregrounds the laborers, artisans, and often-overlooked actors who have shaped built environments but remain absent from canonical accounts. It analyzes how biases embedded in symbolic systems—drawings, diagrams, treatises—are re-embodied in practice, reverberating across time through materials, tools, and technologies. In doing so, Vitruvian Loom develops a woven theory of architecture: one that understands knowledge as distributed, relational, and materially situated rather than transcendent or disembodied.
Ultimately, the book reframes architecture not as a discipline founded on singular authorship and abstract rationality, but as a field constituted through the entangled processes of making, thinking, tooling, and material worlding. Vitruvian Loom offers scholars, designers, and historians a new conceptual vocabulary for understanding architecture as a textile of embodied and abstract knowledges—an onto-epistemological weave.
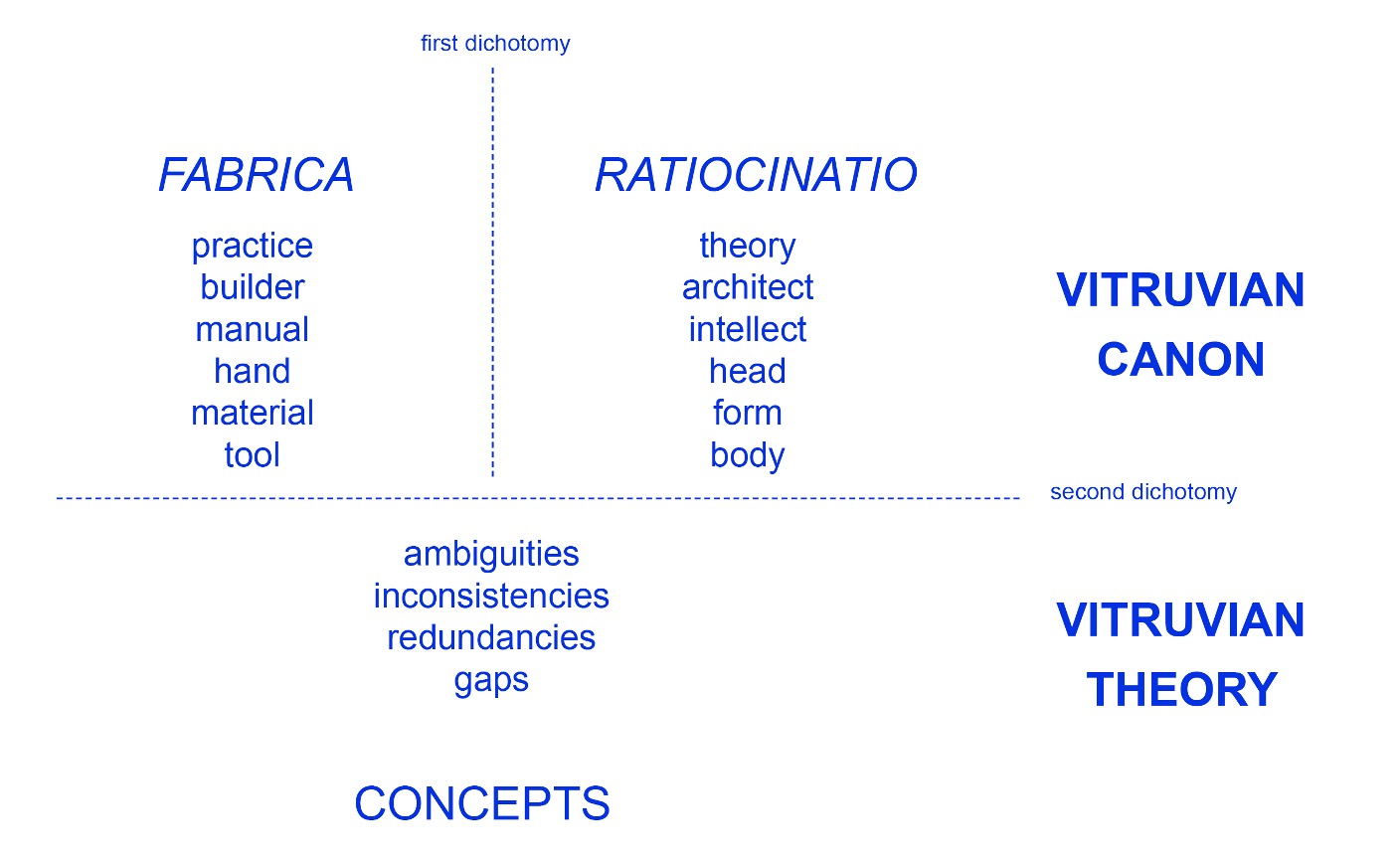
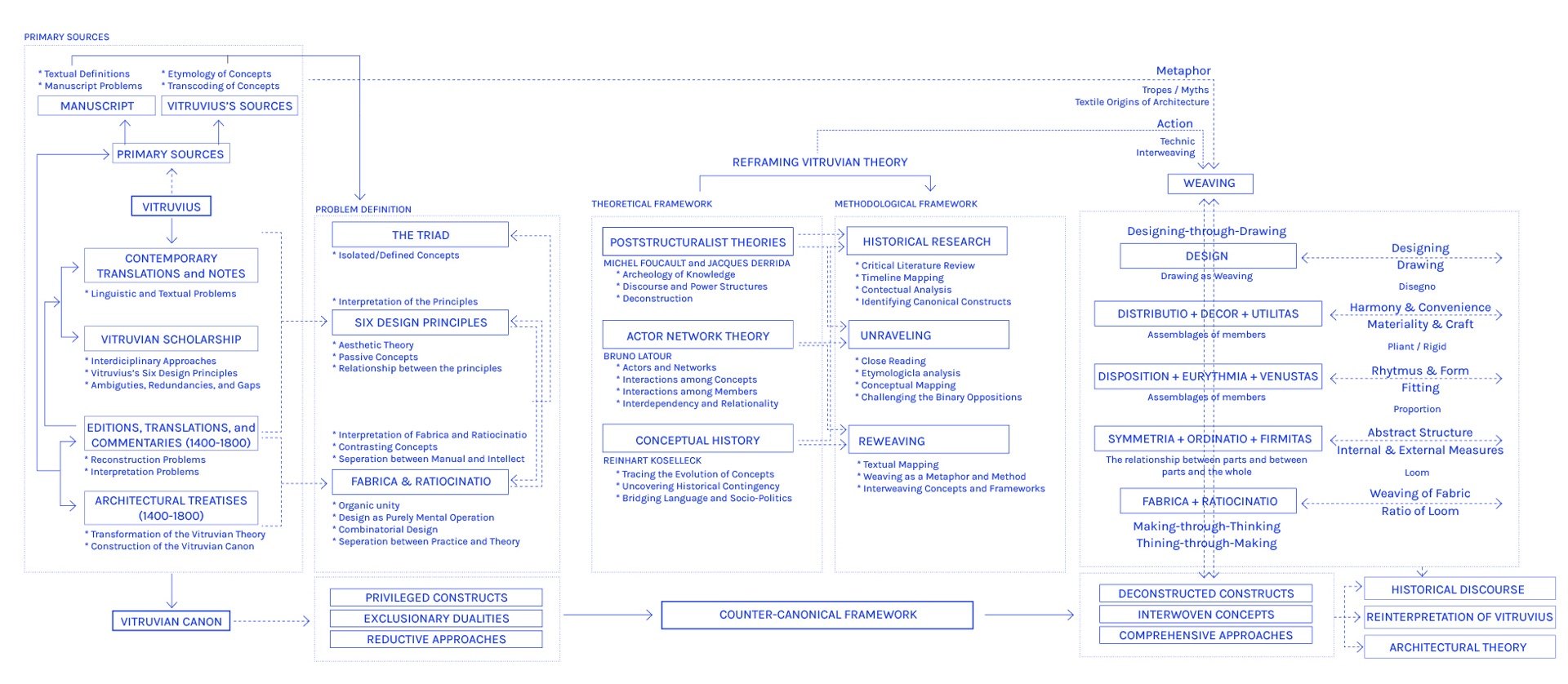
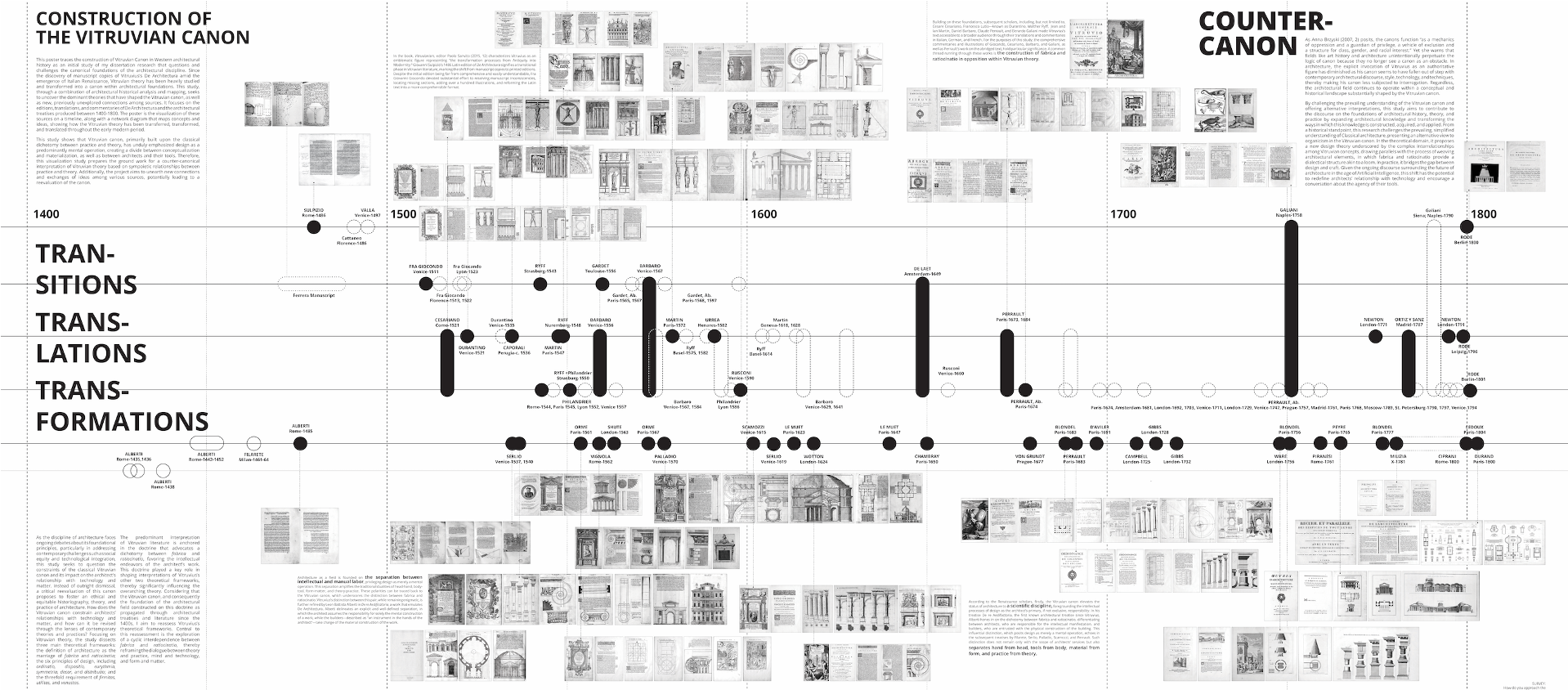
WORD WEBS
Bridging the Gap Between Theory and Practice
ACADIA Cultural History Project Fellowship
An Explorative Textual Mining of Projects in ACADIA Proceedings
Georgia Tech Interview︎︎︎
The Association for Computer Aided Design in Architecture (ACADIA) has played a significant role in the development of computational design theories and practices. This research project aims to analyze the projects in the ACADIA proceedings archive to challenge the conventional separation of intellectual and manual work in architecture, rooted in the classical canon. The term “computer-aided” design exemplifies this separation, prioritizing the designer’s position in the master-and-instrument dialect and splitting form and matter, mind and body, theory and practice, as well as intellectual labor and manual labor. Early computational design, emerging from this separation, enhanced the gap by transferring design processes solely into digital tools. Architects instrumentalized computers with the high capacity of performing complex calculations to gain speed and authority in design, while they used digital fabrication tools to produce preconceived complex forms. However, in the last two decades, computational design has evolved to not only bridge the gap between design and fabrication but also acknowledge the assemblages of humans, matter, and technology in design processes. As the leading organization of computational design, ACADIA have documented this shift in scholarship and practice in the proceedings of its annual conference. This project aims to provide insights into how computational design has evolved over time to challenge the classical canon’s prioritization of the designer over matter and instruments in architecture, and how this evolution can be understood through the analysis of projects at the intersection of theory and practice?
Georgia Tech Interview︎︎︎
The Association for Computer Aided Design in Architecture (ACADIA) has played a significant role in the development of computational design theories and practices. This research project aims to analyze the projects in the ACADIA proceedings archive to challenge the conventional separation of intellectual and manual work in architecture, rooted in the classical canon. The term “computer-aided” design exemplifies this separation, prioritizing the designer’s position in the master-and-instrument dialect and splitting form and matter, mind and body, theory and practice, as well as intellectual labor and manual labor. Early computational design, emerging from this separation, enhanced the gap by transferring design processes solely into digital tools. Architects instrumentalized computers with the high capacity of performing complex calculations to gain speed and authority in design, while they used digital fabrication tools to produce preconceived complex forms. However, in the last two decades, computational design has evolved to not only bridge the gap between design and fabrication but also acknowledge the assemblages of humans, matter, and technology in design processes. As the leading organization of computational design, ACADIA have documented this shift in scholarship and practice in the proceedings of its annual conference. This project aims to provide insights into how computational design has evolved over time to challenge the classical canon’s prioritization of the designer over matter and instruments in architecture, and how this evolution can be understood through the analysis of projects at the intersection of theory and practice?
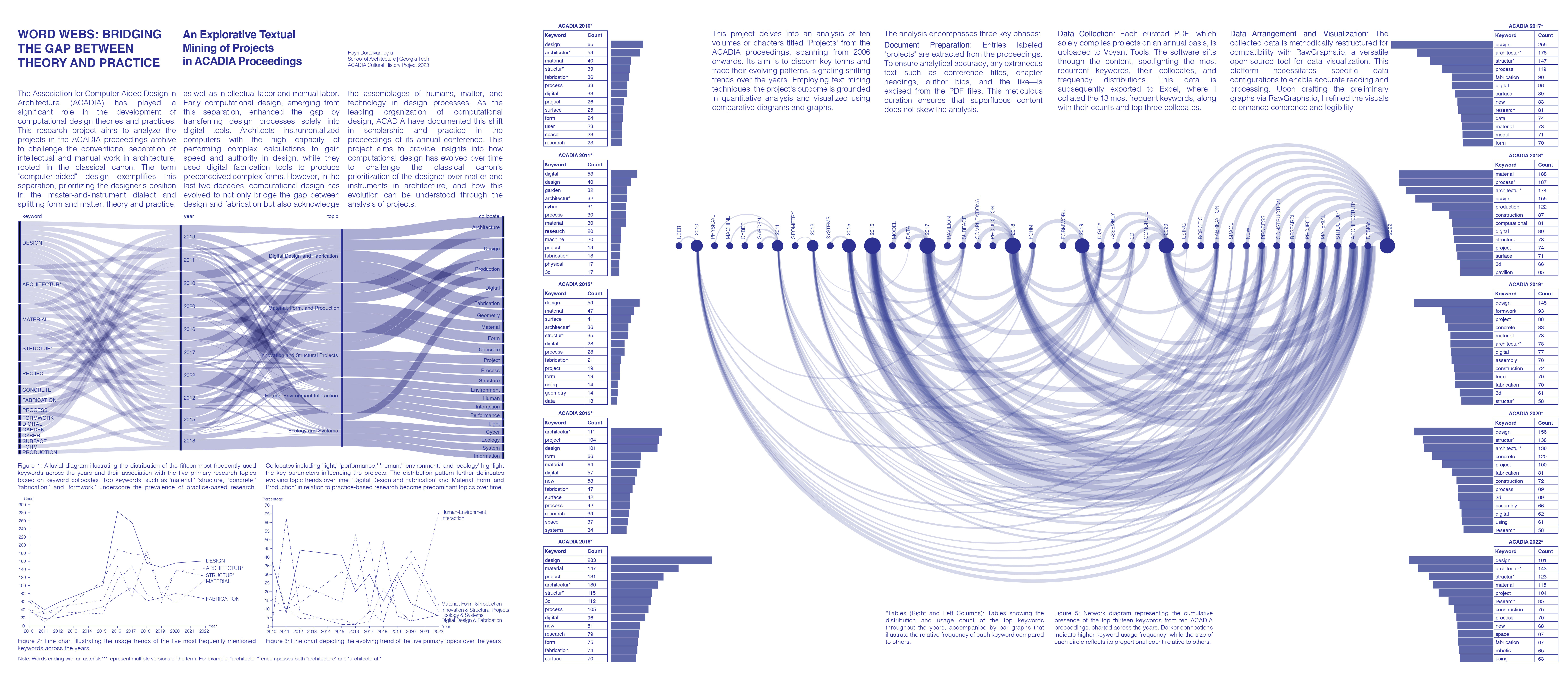
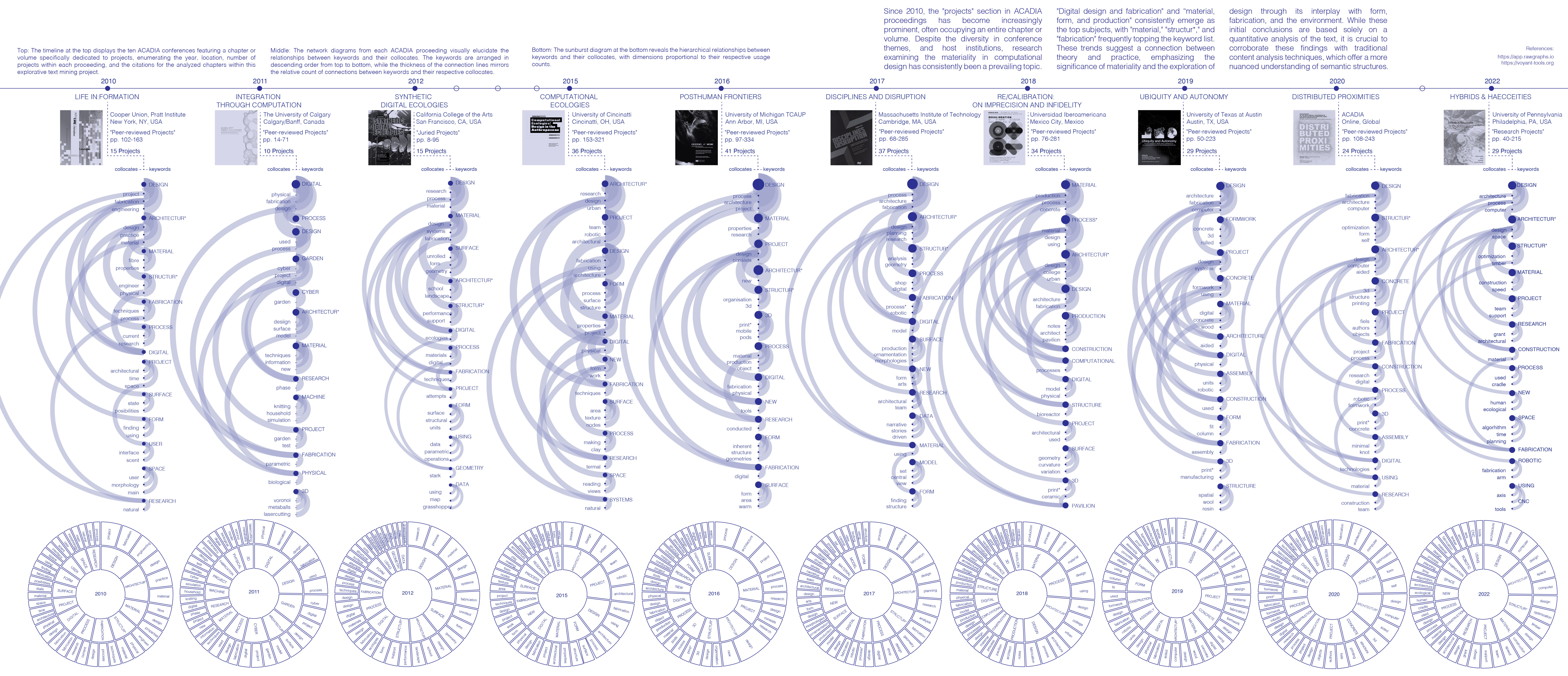
Co-author: Vi Nguyen
“The nineteenth century found its essential mythological resources in the second principle of thermodynamics. The present epoch will perhaps be above all the epoch of space. We are in the epoch of simultaneity: we are in the epoch of juxtaposition, the epoch of the near and far, of the side-by-side, of the dispersed.”
(Foucault, M. 1967. “Of Other Spaces: Utopias and Heterotopias”. Architecture /Mouvement/ Continuité, Jay Miskowiec (trans.).)
Since the beginning of mankind, there has been a continuous establishment of worldly dichotomies. In the beginning, there was survival. Men hunted. Women gathered. As humanity advanced and the concept of separate homes emerged, this dichotomy carried into the average household. Men worked to make money. Women made meals and tended the kids. Men socialized with others and were exposed to the public while women stayed home and remained more private. Men were required to be masculine and women were required to be feminine.
But what about today? Are we to accept the dichotomies that were established centuries before we were born, or can we begin to question its necessity?
This book was created to explore and challenge the spaces created by four main worldly dichotomies: men vs women, public vs private, social vs familial, and masculine vs feminine. By deconstructing these dichotomies, different sides of each binary are revealed, and social constructs and expectations of sexuality, gender, class, and race can be probed.
“The nineteenth century found its essential mythological resources in the second principle of thermodynamics. The present epoch will perhaps be above all the epoch of space. We are in the epoch of simultaneity: we are in the epoch of juxtaposition, the epoch of the near and far, of the side-by-side, of the dispersed.”
(Foucault, M. 1967. “Of Other Spaces: Utopias and Heterotopias”. Architecture /Mouvement/ Continuité, Jay Miskowiec (trans.).)
Since the beginning of mankind, there has been a continuous establishment of worldly dichotomies. In the beginning, there was survival. Men hunted. Women gathered. As humanity advanced and the concept of separate homes emerged, this dichotomy carried into the average household. Men worked to make money. Women made meals and tended the kids. Men socialized with others and were exposed to the public while women stayed home and remained more private. Men were required to be masculine and women were required to be feminine.
But what about today? Are we to accept the dichotomies that were established centuries before we were born, or can we begin to question its necessity?
This book was created to explore and challenge the spaces created by four main worldly dichotomies: men vs women, public vs private, social vs familial, and masculine vs feminine. By deconstructing these dichotomies, different sides of each binary are revealed, and social constructs and expectations of sexuality, gender, class, and race can be probed.
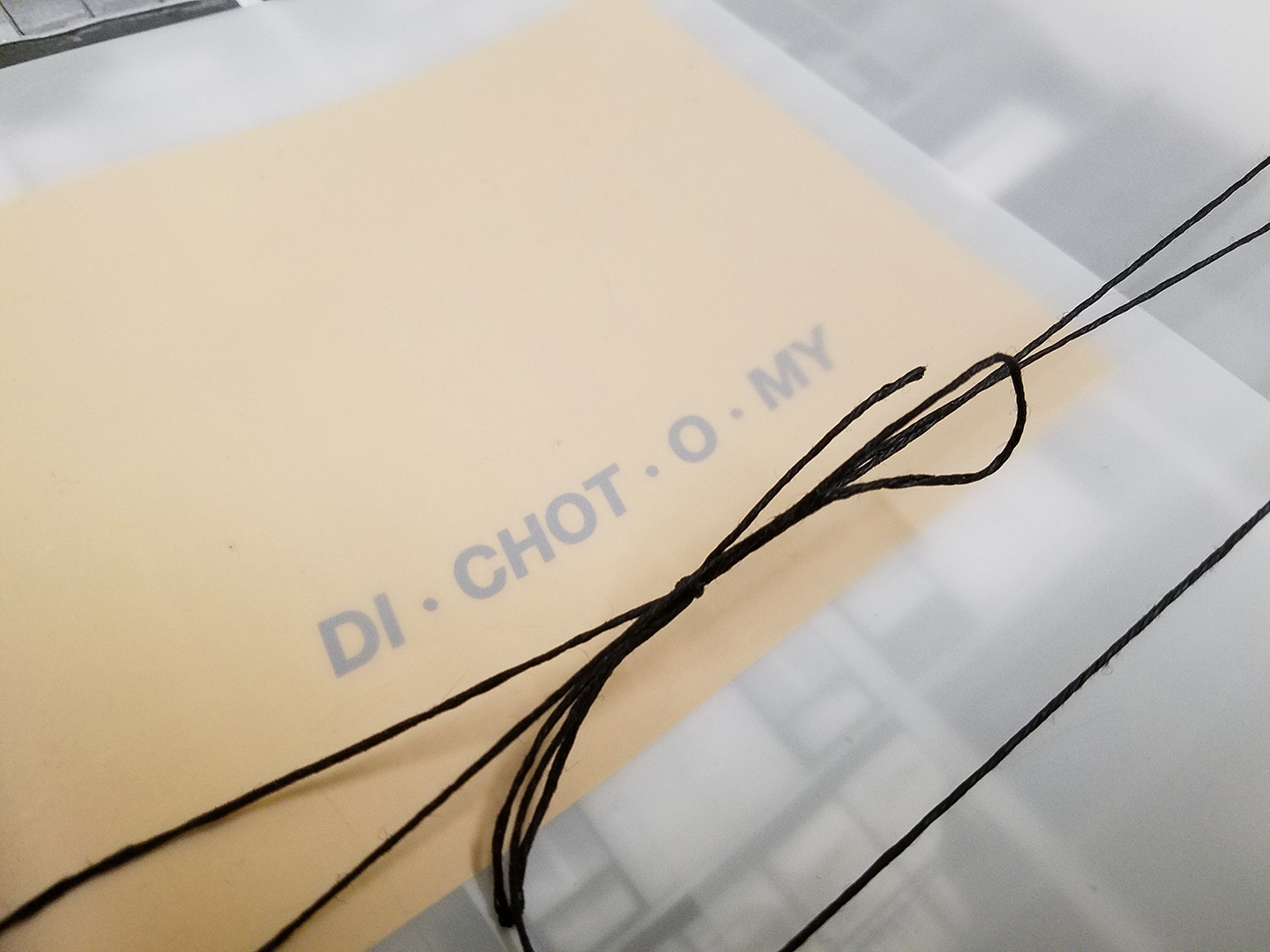

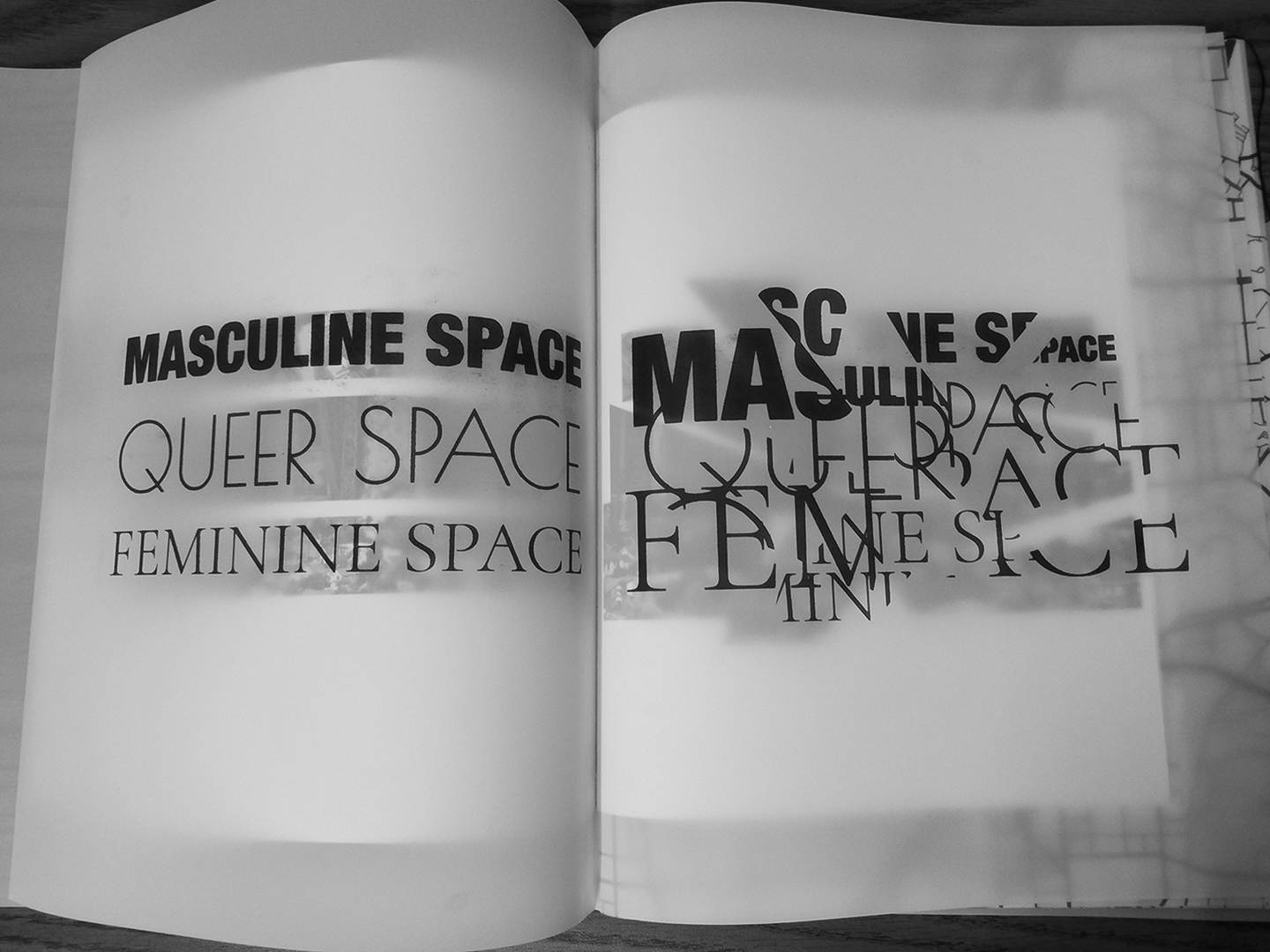
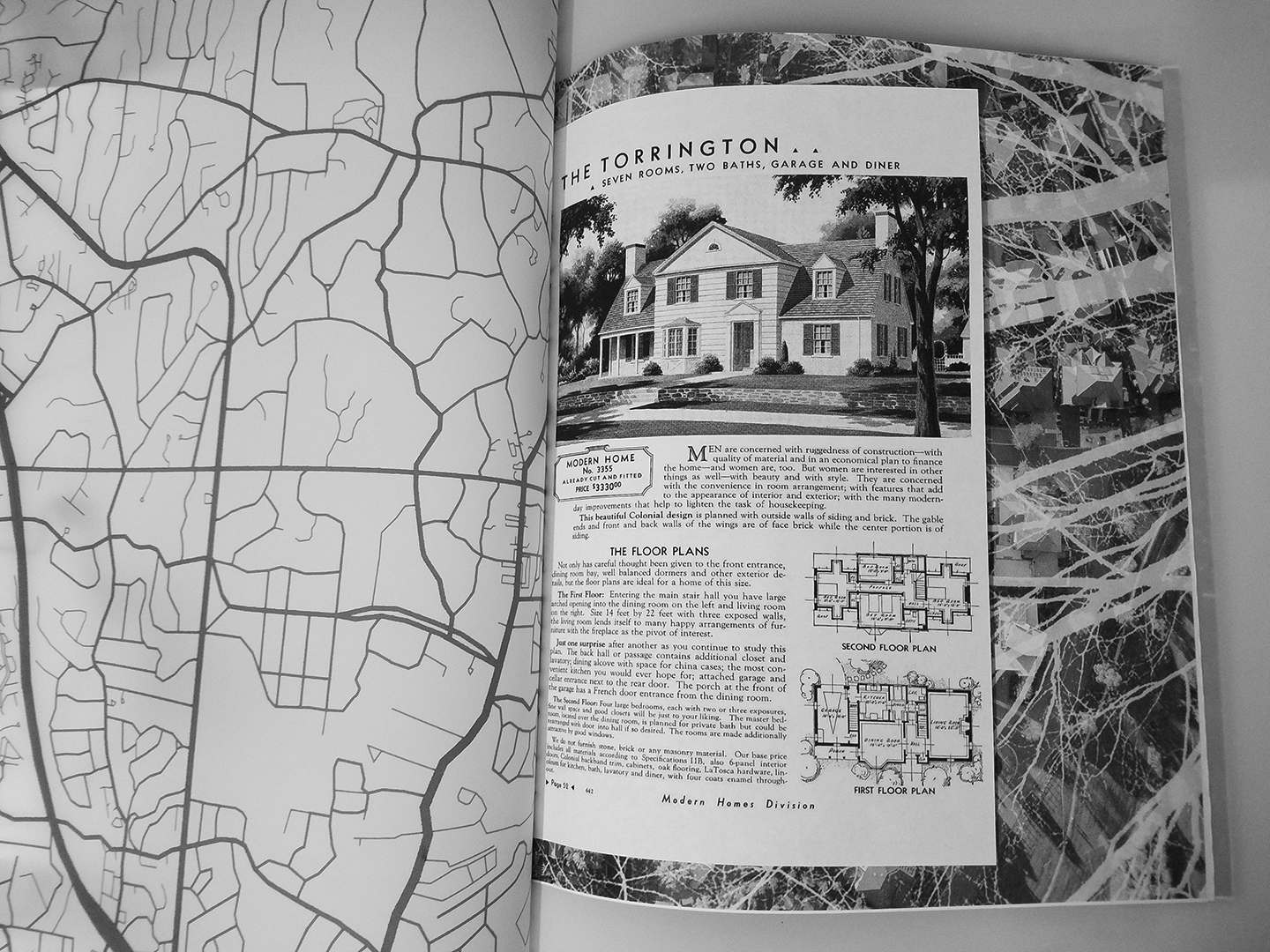
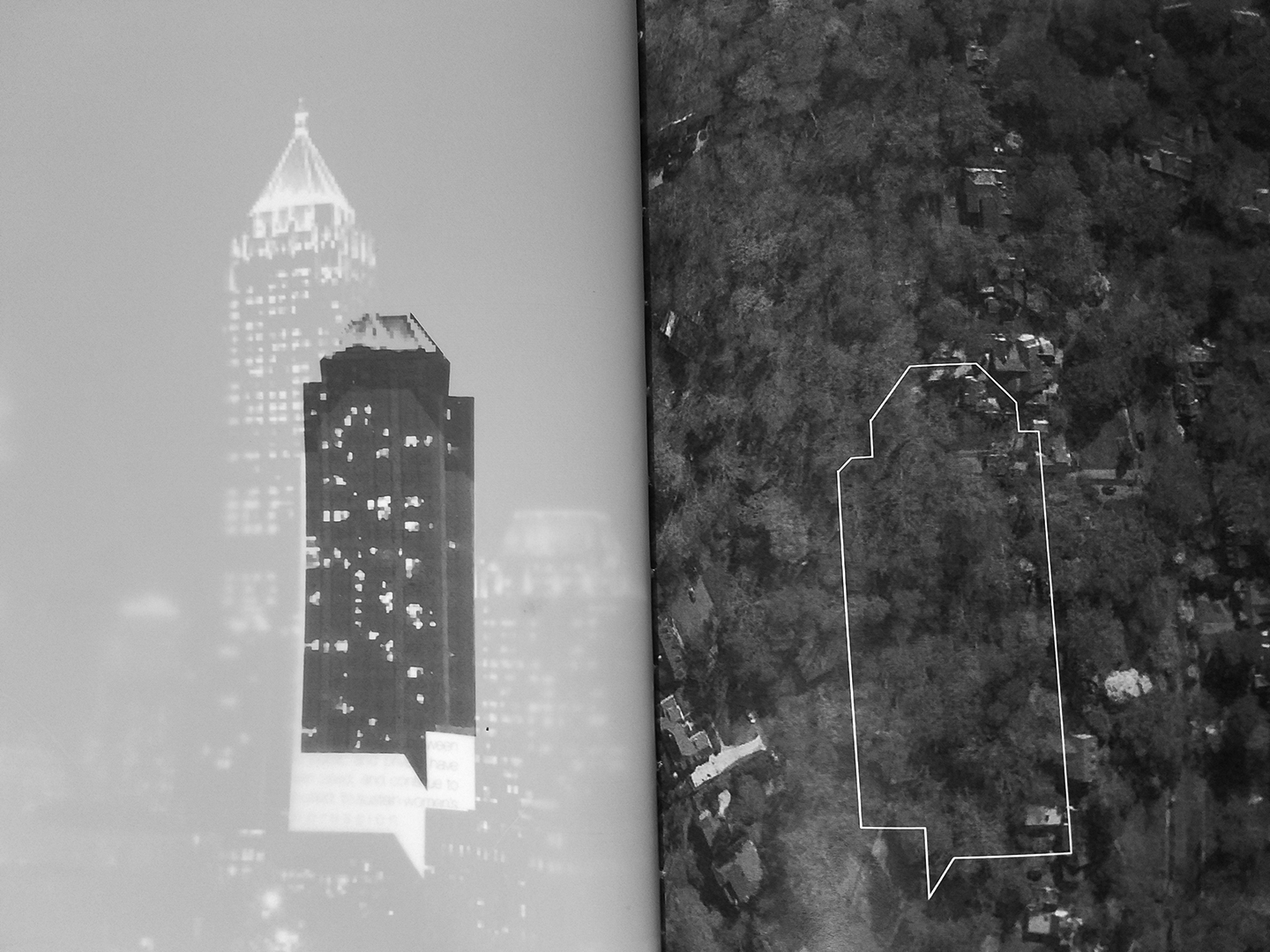
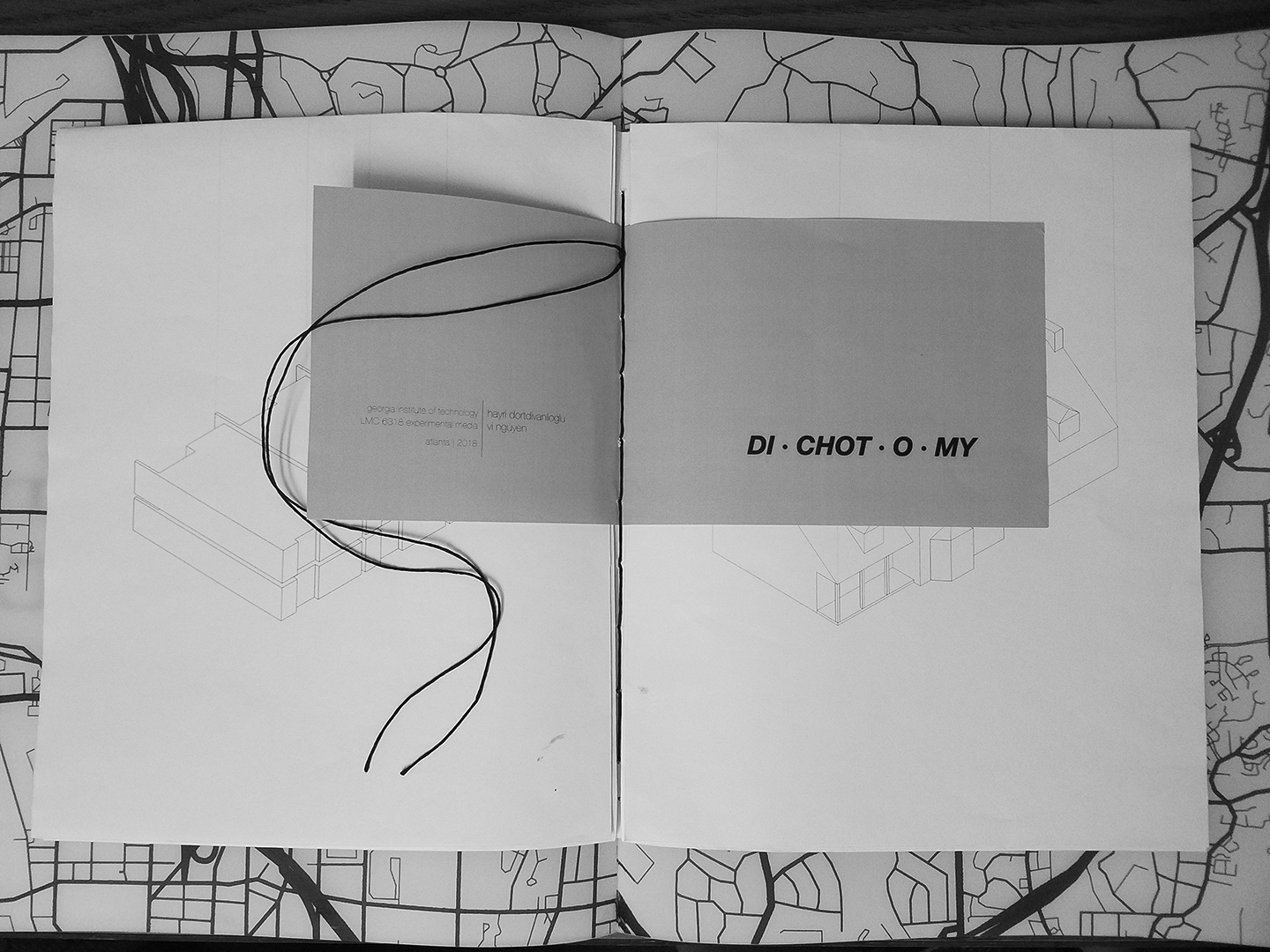
Formal Analysis
Building of the Faculty of Architecture, METU | Ankara
Formal Analysis of Buildings Spring’13
Co-author: Seray Turkay
In the case of METU Faculty of Architecture, as opposed to objectifying the building, the architectural object is rather accepted, or rather read, as a volume.To understand the volume as the basis of specific form, the notion of movementis introduced. Experience of architecture is favored and a perceptual approach is obeyed to achieve a visual apprehension of the whole. Although movement can be considered as a factor that is external to the building itself, it is accepted as a geometric factor or rather a geometric entity which triggers the the intensity, size and the form of the volume with its direction(ality). Movement is assessed as the primary determinant which enables the clarity of expression and thus which gives meaning and comprehensibility to the whole organization1 in the case of Faculty of Architecture building. Movement is accepted as a property of generic form, if there is any.
Two dominant movement directions are observable within the building. One is affected and determined by the main approach to the building while the other direction can be assessed as the main movement direction within the building. Movement, accepted as the main regulator and generator of form, renders volume with the development around the line of its direction. The volumetric formation is a perceptual and a conceptual expansion. The expansion of the line of movement into volume is achieved by the introduction of the concept of “layering”. Thus, a perceptual approach is employed in the formal analysis of the building which led to an understanding of the conceptual whole. The reciprocal relationship between movement and layer(ing) is assessed as the formal basis of this critical reading. Thus, by the succession of layers through the movement, the volume is produced and experienced.
The layers perpendicular to the directionality of movement are called as “generative layers”. By passing across these layers, movement produces a perception of incremental layering and depth. Whereas, the layers parallel to the movement directionare called as “bounding layers”. These layers define and limit the volume. Volume which tends to be more homogenous and infiniteby the succession of generative layers is delimited, differentiated and fragmented by bounding layers. The generative and bounding layers are positioned respectively to two dominant movement directions. By the juxtaposition of these layers in bothmovement directions, the conceptual basis of the specific formis constructed.
The generative and bounding layers with respective movement directions act as main denominators of volumetric organization in two-dimensions. It is possible to attribute a third set of elements, which can hardly be assessed as layers yet displaya planar character, in the definition of the specific form. Whatdetermine the ultimate limits of form in the third dimension are actually the horizontal formations. Although the sizes, or limits, of the horizontal formations are comprehensible in respect to thevolumetric fragments defined by generative and bounding layers,the changes in the positionings of these horizontal formations are unstable. Freely composed level differences provide the basis for horizontal formations to gain their independent expressions as“figures” within the specific form.
The independency in formal expressions in not only valid for horizontal elements. The vertical elements which enforce the perception of generative and bounding layers also gain theirformal expressions as independent “figures”. While horizontal elements become identifiable as figures either in expressionsof “mass” or “volume”, vertical elements display themselves asfigures either as composition(s) of individual planes or indivual(s)of intact formations.
The reading of formal elements as “figures” is constant through the architectural object. Decompositions of façades into their “figures of form” and the oscillating readings of volume and façade interactions enhance the unstability within part/whole, figure/structure and plan/façade relations.
In the case of METU Faculty of Architecture, as opposed to objectifying the building, the architectural object is rather accepted, or rather read, as a volume.To understand the volume as the basis of specific form, the notion of movementis introduced. Experience of architecture is favored and a perceptual approach is obeyed to achieve a visual apprehension of the whole. Although movement can be considered as a factor that is external to the building itself, it is accepted as a geometric factor or rather a geometric entity which triggers the the intensity, size and the form of the volume with its direction(ality). Movement is assessed as the primary determinant which enables the clarity of expression and thus which gives meaning and comprehensibility to the whole organization1 in the case of Faculty of Architecture building. Movement is accepted as a property of generic form, if there is any.
Two dominant movement directions are observable within the building. One is affected and determined by the main approach to the building while the other direction can be assessed as the main movement direction within the building. Movement, accepted as the main regulator and generator of form, renders volume with the development around the line of its direction. The volumetric formation is a perceptual and a conceptual expansion. The expansion of the line of movement into volume is achieved by the introduction of the concept of “layering”. Thus, a perceptual approach is employed in the formal analysis of the building which led to an understanding of the conceptual whole. The reciprocal relationship between movement and layer(ing) is assessed as the formal basis of this critical reading. Thus, by the succession of layers through the movement, the volume is produced and experienced.
The layers perpendicular to the directionality of movement are called as “generative layers”. By passing across these layers, movement produces a perception of incremental layering and depth. Whereas, the layers parallel to the movement directionare called as “bounding layers”. These layers define and limit the volume. Volume which tends to be more homogenous and infiniteby the succession of generative layers is delimited, differentiated and fragmented by bounding layers. The generative and bounding layers are positioned respectively to two dominant movement directions. By the juxtaposition of these layers in bothmovement directions, the conceptual basis of the specific formis constructed.
The generative and bounding layers with respective movement directions act as main denominators of volumetric organization in two-dimensions. It is possible to attribute a third set of elements, which can hardly be assessed as layers yet displaya planar character, in the definition of the specific form. Whatdetermine the ultimate limits of form in the third dimension are actually the horizontal formations. Although the sizes, or limits, of the horizontal formations are comprehensible in respect to thevolumetric fragments defined by generative and bounding layers,the changes in the positionings of these horizontal formations are unstable. Freely composed level differences provide the basis for horizontal formations to gain their independent expressions as“figures” within the specific form.
The independency in formal expressions in not only valid for horizontal elements. The vertical elements which enforce the perception of generative and bounding layers also gain theirformal expressions as independent “figures”. While horizontal elements become identifiable as figures either in expressionsof “mass” or “volume”, vertical elements display themselves asfigures either as composition(s) of individual planes or indivual(s)of intact formations.
The reading of formal elements as “figures” is constant through the architectural object. Decompositions of façades into their “figures of form” and the oscillating readings of volume and façade interactions enhance the unstability within part/whole, figure/structure and plan/façade relations.

