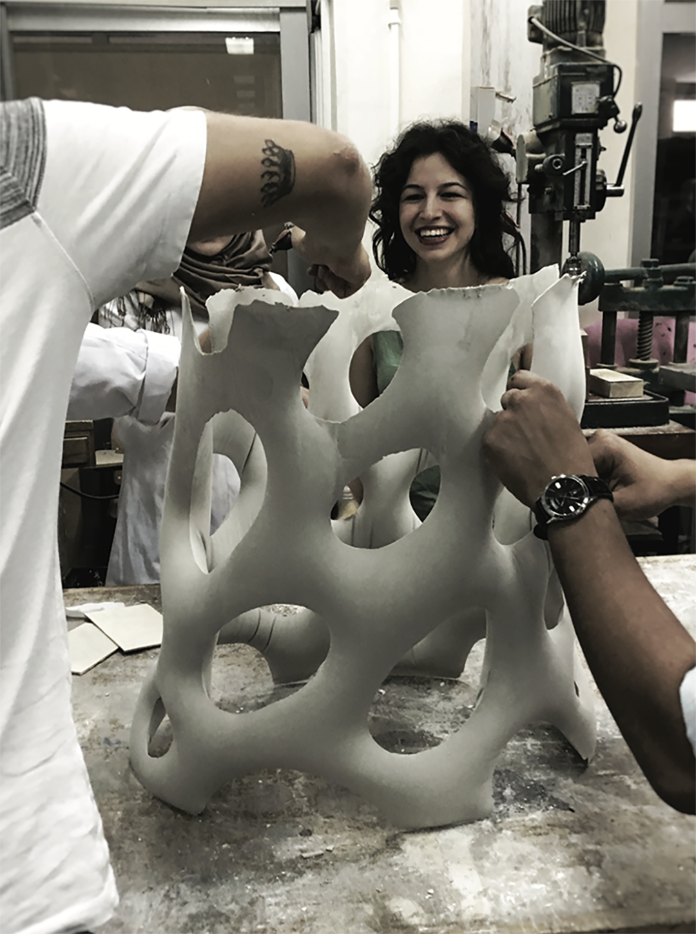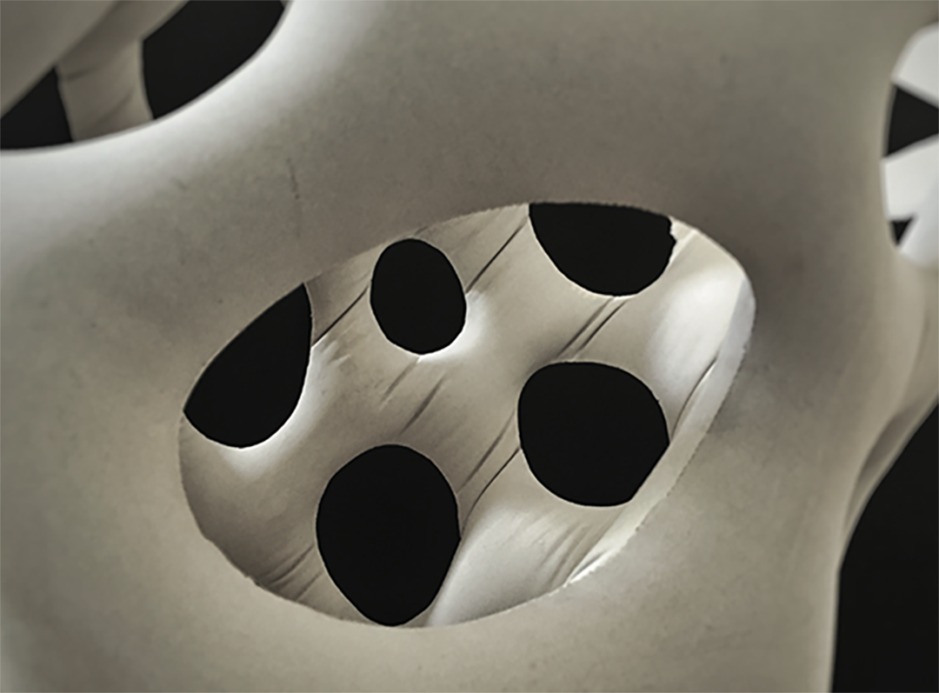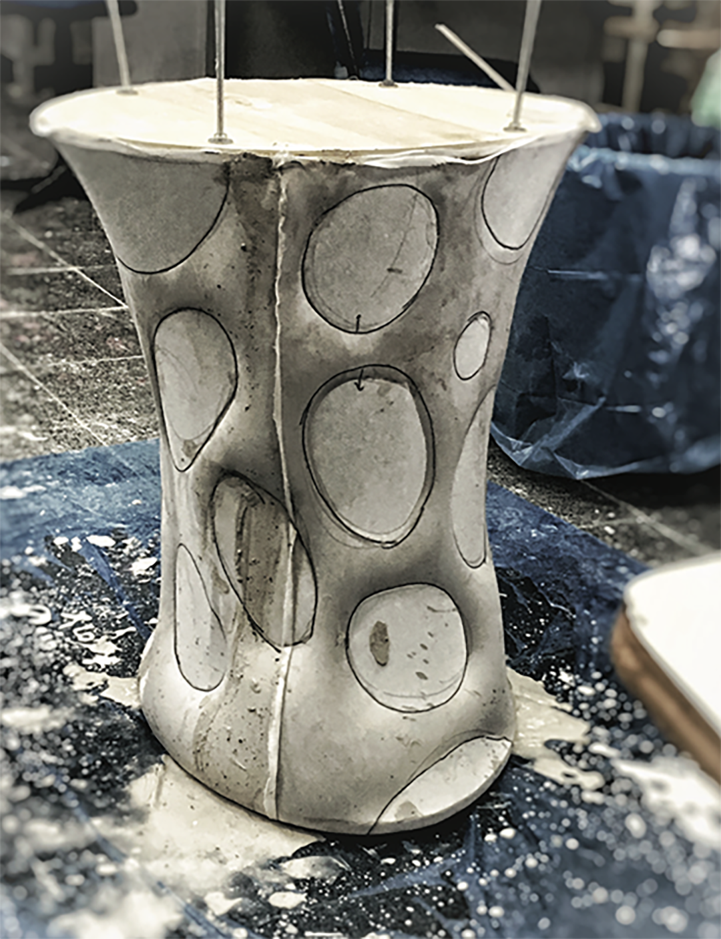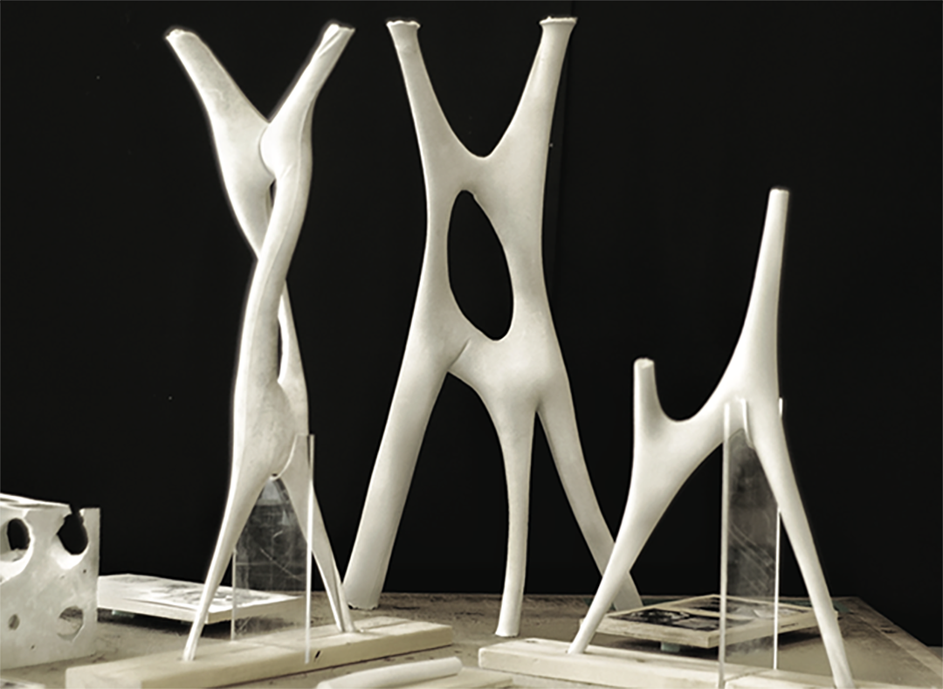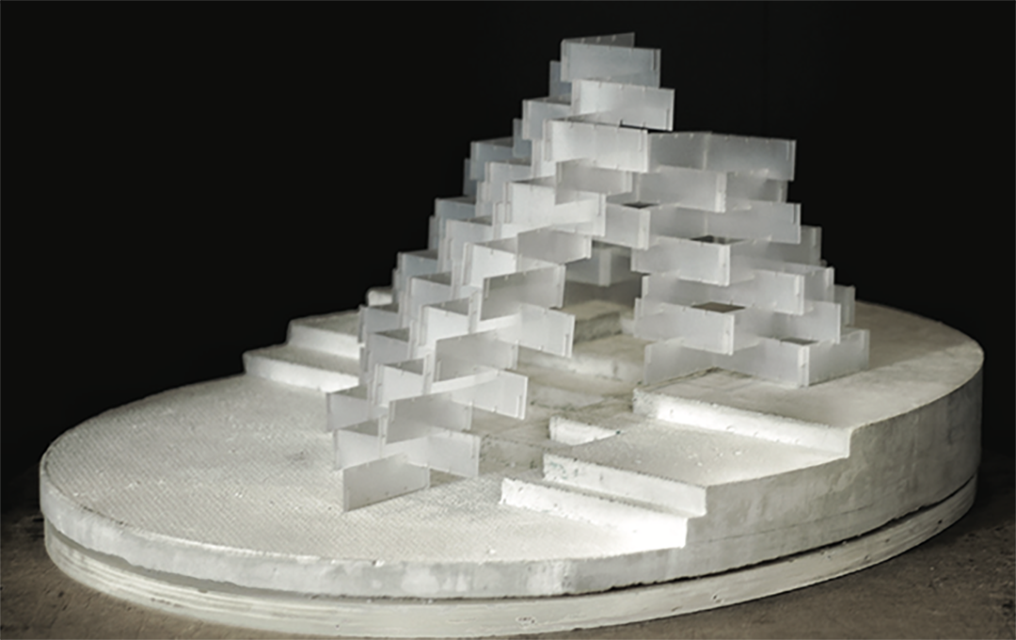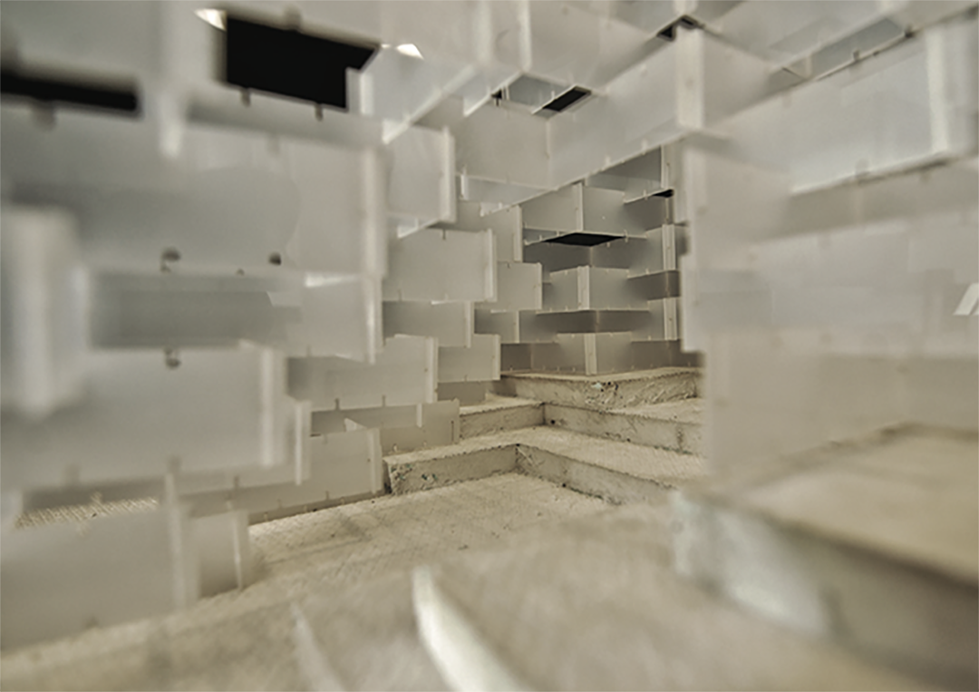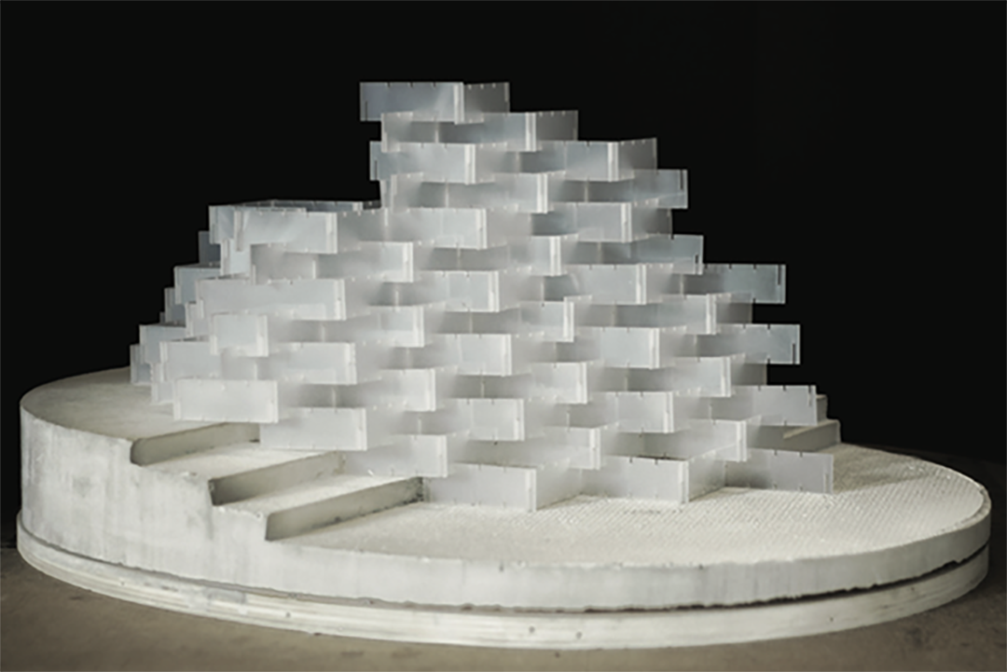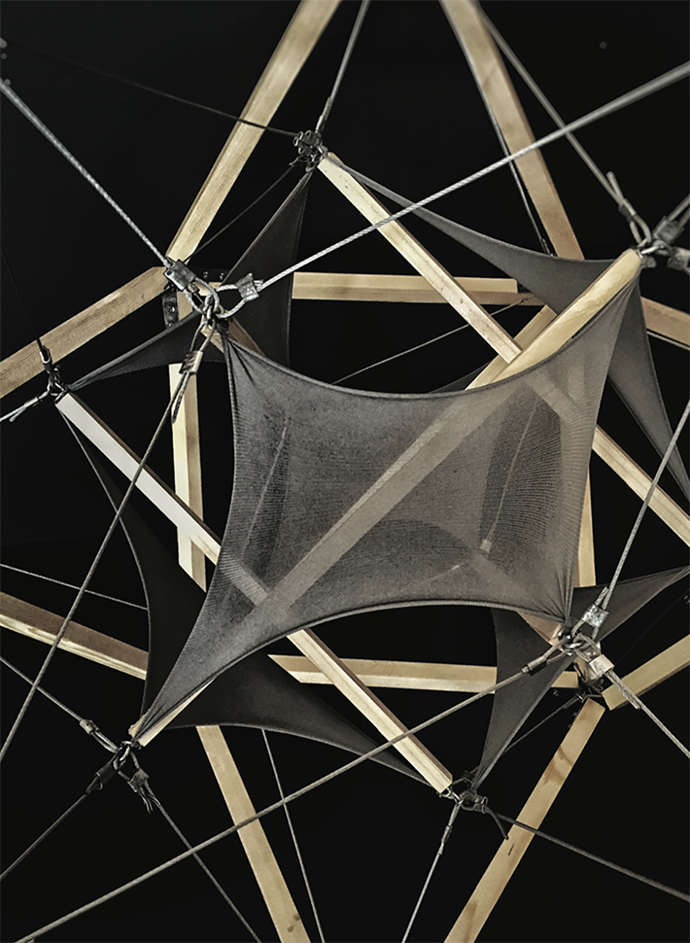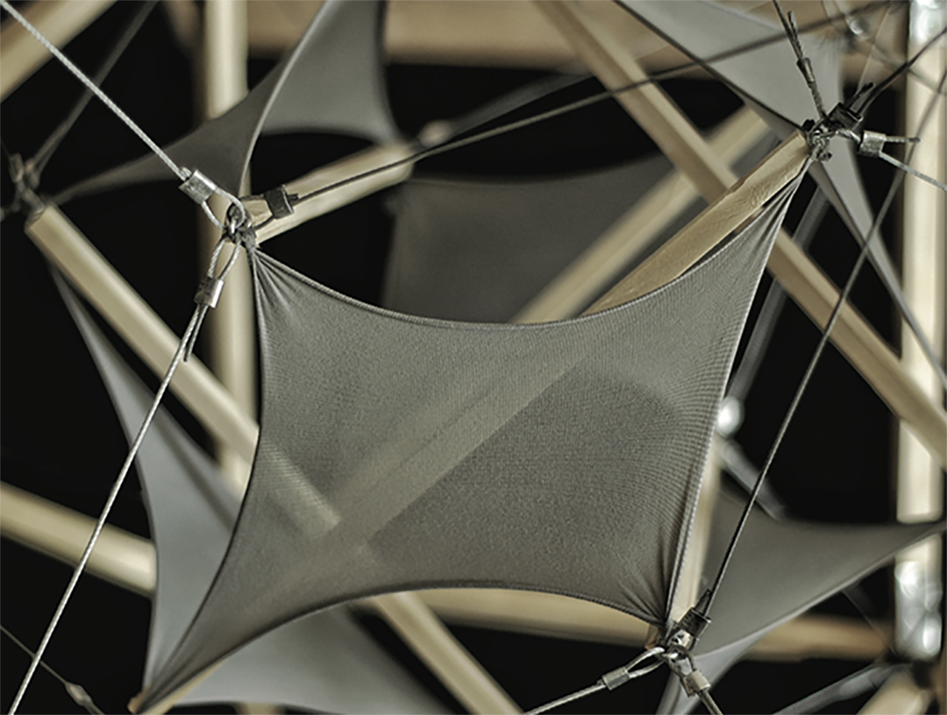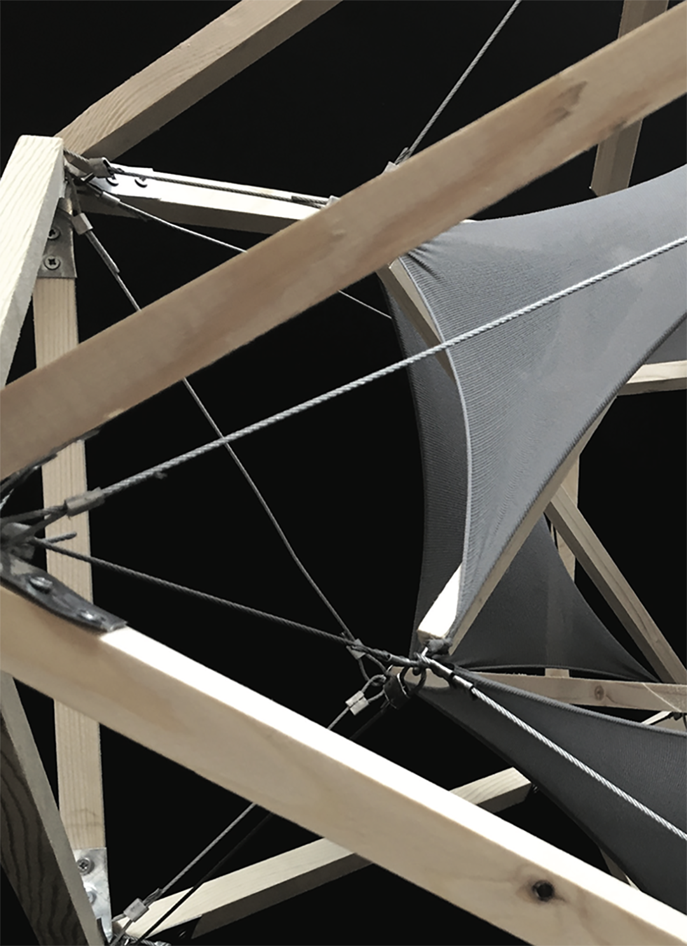DIGITAL MAKING STUDIO
3D DESIGN AND DIGITAL FABRICATION
Dartmouth College Winter’26
Digital Making Studio explores the creative potentials of digital design and fabrication. The course offers experiential learning, showing how ideas take form through iterative processes of modeling, making, and reflecting. It emphasizes the dialogue between digital tools and material processes, encouraging students to approach design not as a preconceived idea but as an evolving mediation between concepts, techniques, materials, and technologies.
Students will gain foundational skills in 2D and 3D modeling, learn core fabrication methods, including additive (3D printing), subtractive (laser cutting, CNC), and formative (folding, bending), and experiment with analog and digital workflows. Alongside technical skills, students will also explore how different forms of representation, such as drawings, models, and digital images, help communicate design ideas and mediate between thinking and making. The course cultivates a studio culture of experimentation, critique, and collaboration with the attention to safety, sustainability, and responsible authorship.
Learning Outcomes
By the end of this course, you will be able to:
Course Overview
Over the last half-century, art, architecture, and design have been shaped by a complex and sometimes contradictory interplay between ideation, craft, and digital technologies. These trajectories have never evolved in isolation; instead, they have intersected, diverged, and recombined in historically situated ways, generating both ruptures and continuities in how creative practices are understood and enacted. This course approaches these shifts through the lens of digital craft; a practice where craft techniques and embodied knowledge are transformed, expanded, and reimagined through computational tools and fabrication technologies. Rather than framing craft and technology as opposites, digital craft emphasizes their mutual shaping. It foregrounds material intelligence, process-based making, and the role of the designer–maker within digital workflows.
In this studio, weaving serves as a central reference point, introduced as an algorithmic method of thinking and making. Processes of weaving, patterning, and coding are treated as structurally and conceptually analogous: each operates through rule-based interplay between design, material, and technology, generating form through iteration. Within this framing, craft, particularly weaving, is understood not merely as material practice but as a creative onto-epistemological practice that shares foundational logics with computational processes.
Throughout the term, students will be invited to reflect critically on their own processes and the creative potential of digital tools. They will learn to see code as material, material as data, and making as a dialogue between human, machine, and matter. The emphasis will not be on producing a perfected object, but on cultivating a deeper understanding of digital craft as a speculative, situated, and evolving practice.
The course unfolds in a hybrid studio format that integrates theory and practice. Tutorials, readings, critical discussions, and studio work will scaffold weekly learning, culminating in a final project. Students will gain foundational skills in digital modeling (Rhino), parametric design (Grasshopper), image editing (Photoshop), and AI-based ideation (DALL·E), alongside hands-on practices with looms, laser cutters, and 3D printers.
The culminating assignments will emphasize process over product, encouraging experimentation, discovery, and reflection, including the ability to learn from failure. The final project will present each student’s evolving understanding of digital craft within the context of the Digital Making Studio. By the end of the course, students will gain foundational skills in 2D and 3D design for fabrication, develop an iterative and process-based approach to design, and cultivate the ability to critically analyze how techniques, materials, and technologies shape creative practices.
Students will gain foundational skills in 2D and 3D modeling, learn core fabrication methods, including additive (3D printing), subtractive (laser cutting, CNC), and formative (folding, bending), and experiment with analog and digital workflows. Alongside technical skills, students will also explore how different forms of representation, such as drawings, models, and digital images, help communicate design ideas and mediate between thinking and making. The course cultivates a studio culture of experimentation, critique, and collaboration with the attention to safety, sustainability, and responsible authorship.
Learning Outcomes
By the end of this course, you will be able to:
- generate, test, and refine design ideas through iterative analogue and digital workflows as a part of creative inquiry.
- build fabrication-ready digital models in Rhino and safely produce physical outcomes through laser cutting, CNC machining, and 3D printing.
-
analyze critically how materials, tools, and technologies shape creative processes and interpret their relationships through theoretical, cultural, and historical frameworks.
-
communicate your design intent and process effectively through visual, written, and verbal formats.
Course Overview
Over the last half-century, art, architecture, and design have been shaped by a complex and sometimes contradictory interplay between ideation, craft, and digital technologies. These trajectories have never evolved in isolation; instead, they have intersected, diverged, and recombined in historically situated ways, generating both ruptures and continuities in how creative practices are understood and enacted. This course approaches these shifts through the lens of digital craft; a practice where craft techniques and embodied knowledge are transformed, expanded, and reimagined through computational tools and fabrication technologies. Rather than framing craft and technology as opposites, digital craft emphasizes their mutual shaping. It foregrounds material intelligence, process-based making, and the role of the designer–maker within digital workflows.
In this studio, weaving serves as a central reference point, introduced as an algorithmic method of thinking and making. Processes of weaving, patterning, and coding are treated as structurally and conceptually analogous: each operates through rule-based interplay between design, material, and technology, generating form through iteration. Within this framing, craft, particularly weaving, is understood not merely as material practice but as a creative onto-epistemological practice that shares foundational logics with computational processes.
Throughout the term, students will be invited to reflect critically on their own processes and the creative potential of digital tools. They will learn to see code as material, material as data, and making as a dialogue between human, machine, and matter. The emphasis will not be on producing a perfected object, but on cultivating a deeper understanding of digital craft as a speculative, situated, and evolving practice.
The course unfolds in a hybrid studio format that integrates theory and practice. Tutorials, readings, critical discussions, and studio work will scaffold weekly learning, culminating in a final project. Students will gain foundational skills in digital modeling (Rhino), parametric design (Grasshopper), image editing (Photoshop), and AI-based ideation (DALL·E), alongside hands-on practices with looms, laser cutters, and 3D printers.
The culminating assignments will emphasize process over product, encouraging experimentation, discovery, and reflection, including the ability to learn from failure. The final project will present each student’s evolving understanding of digital craft within the context of the Digital Making Studio. By the end of the course, students will gain foundational skills in 2D and 3D design for fabrication, develop an iterative and process-based approach to design, and cultivate the ability to critically analyze how techniques, materials, and technologies shape creative practices.

FOUNDATIONAL STUDIOS
BASIC DESIGN
METU Fall’12-15
Basic Design is the foundational studio in the architectural curriculum at the Middle East Technical University. The main objective of the studio is to prepare first-year students to architectural design and introduce them to the studio culture by establishing the fundamental skills of design thinking and design exploration. The students explored organization, form, and space using a variety of design elements and materials. The formal and tectonic characteristics of design are placed into the focus. The experimental techniques of design thinking and making are emphasized.
I played an active role in restructuring the curriculum and creating studio exercises and assignments. In addition to teaching the studio, I also taught a Graphic Communication course that complemented and enhanced the design studio curriculum.
I played an active role in restructuring the curriculum and creating studio exercises and assignments. In addition to teaching the studio, I also taught a Graphic Communication course that complemented and enhanced the design studio curriculum.
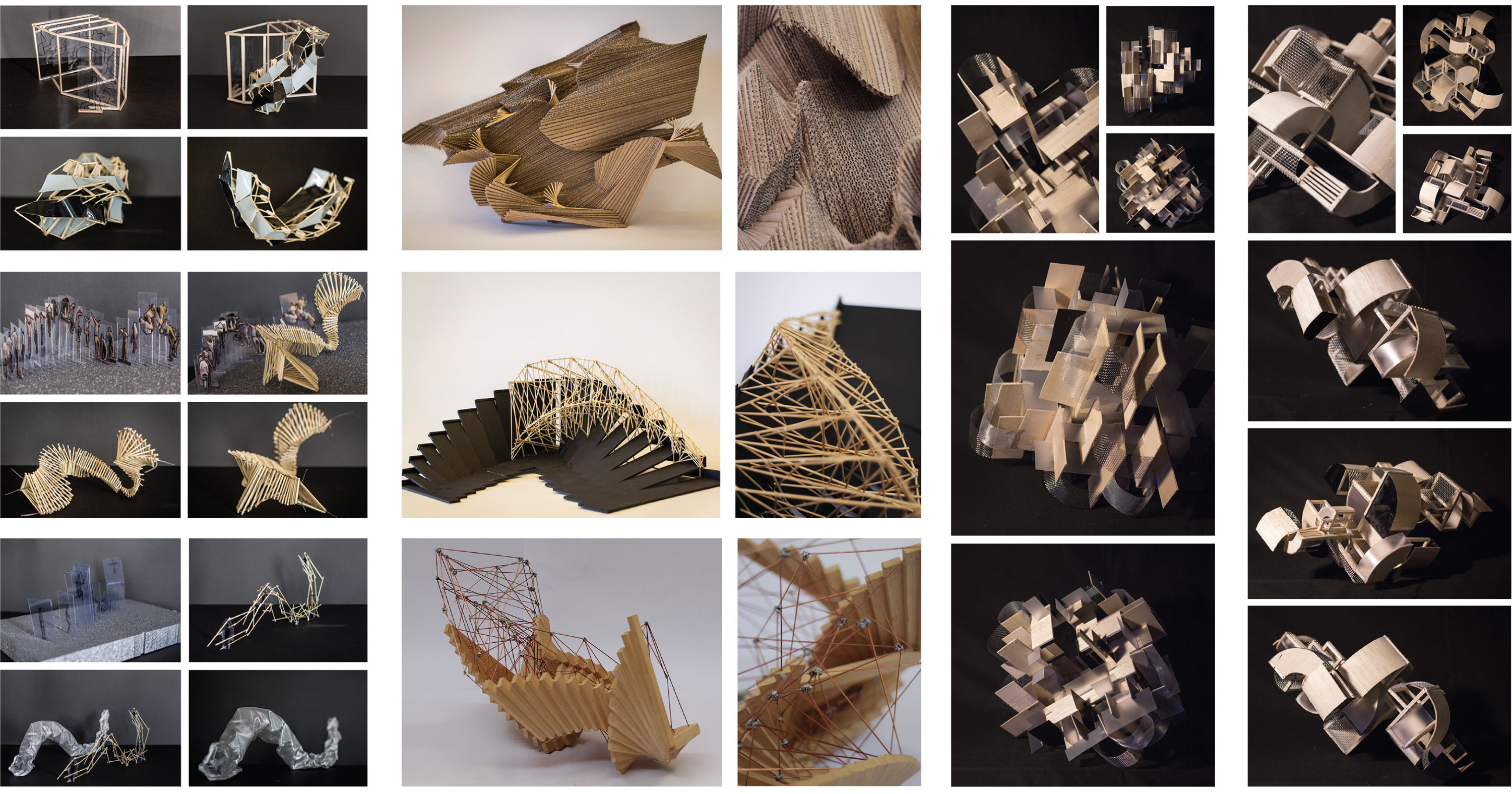
FOUNDATIONAL STUDIOS
ARCHITECTURAL DESIGN
GaTech Spring’22
This foundational studio in architecture aims to provide essential skills for deliberate and iterative architectural design processes. The course broadens students’ understanding of form, craftsmanship, circulation, spatial experience, and the articulate crafting of both interior and exterior spaces.
Projects encompass studies in light, materials, textures, structural elements, and the effects of proportion, scale, and site interactions. To develop visual literacy and proficiency in architectural representation, students engage with a variety of media. The curriculum includes training in both two and three dimensions, employing traditional techniques such as hand drawing and physical modeling, alongside an introduction to digital tools. Course Objectives:
Projects encompass studies in light, materials, textures, structural elements, and the effects of proportion, scale, and site interactions. To develop visual literacy and proficiency in architectural representation, students engage with a variety of media. The curriculum includes training in both two and three dimensions, employing traditional techniques such as hand drawing and physical modeling, alongside an introduction to digital tools. Course Objectives:
- Fostering visual thinking skills.
-
Enhancing independent research capabilities and analytical skills.
-
Promoting iterative workflows that integrate both traditional and digital techniques effectively.
- Implementing fundamental principles of form, organization, and environmental context.
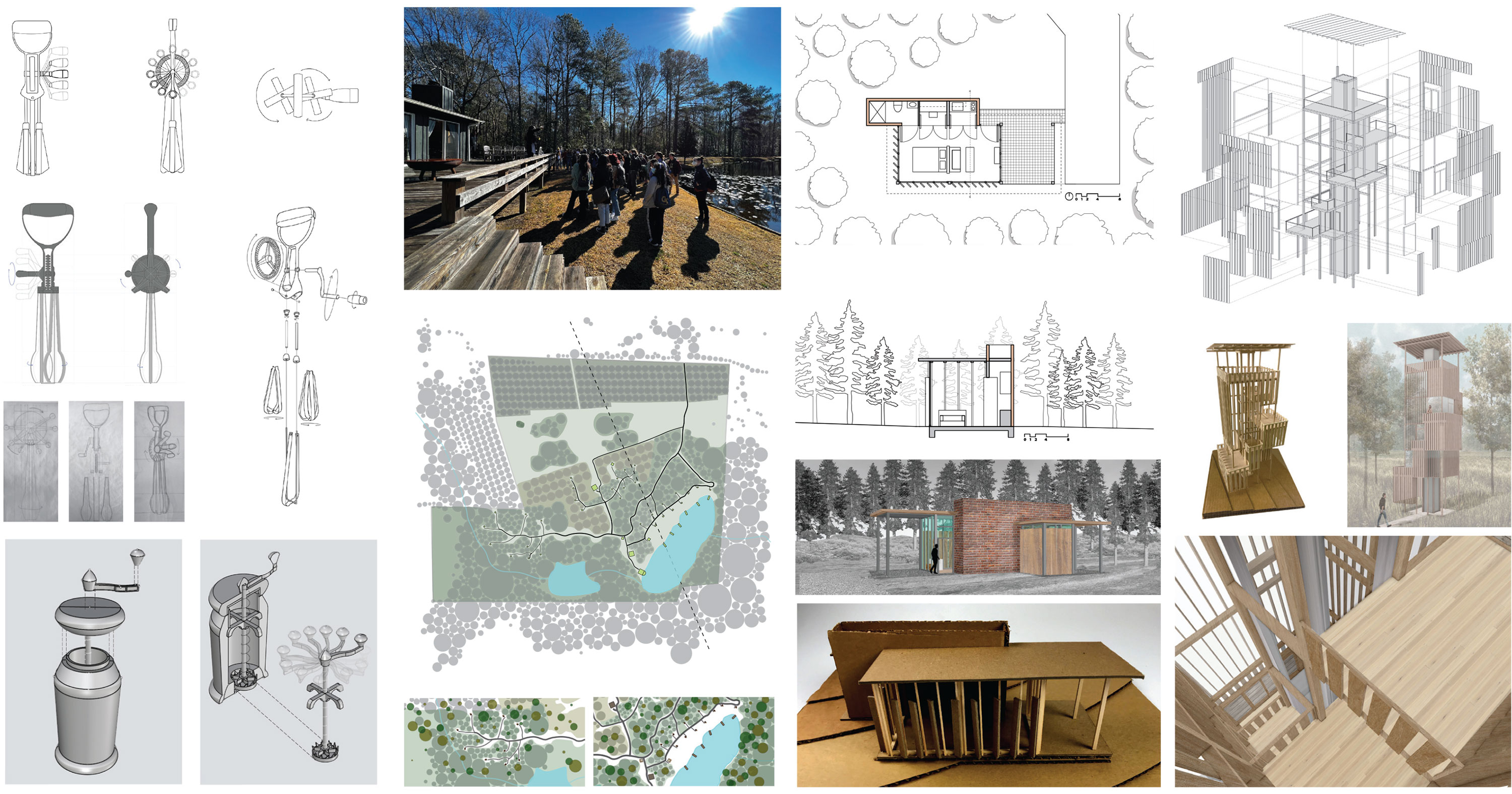
TEXTILE TECTONICS STUDIOS
DEEP DECORATION
GaTech Fall’20-22
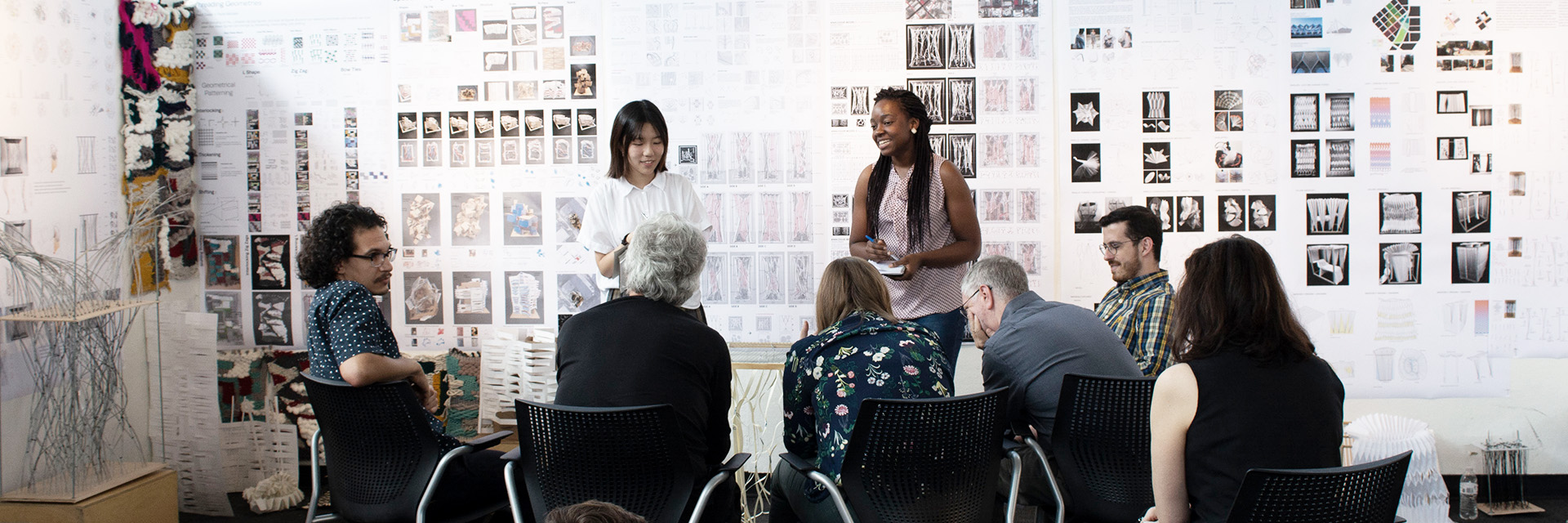
Textile Tectonics Studio is an innovative second-year architectural design studio that emphasizes a research-driven approach to architecture. The course is centered on the theme of architectural figuration and configuration, drawing from the intricate Celtic knotwork found in ancient illuminated manuscripts. Through the study and application of textile techniques, students will learn how to transform delicate patterns and interlacings into rigid, self-supporting structures that retain elements of textile art, including pattern, color, and complexity.
The studio’s structure is methodically segmented into four progressive phases: “Patterning,” “Transforming,” “Programming,” and “Producing.” This pedagogical approach allows for an exploration of form, materiality, structure, and scale from the interiority of architectural design before considering external factors such as site and program. This inversion of conventional studio sequences offers students an early exposure to diverse design methodologies. Objectives of this studio include:
- Building on foundational design and modeling skills to incorporate a rigorous research component into the design process.
-
Fostering an understanding of historical design elements from a material and geometric standpoint, rather than purely linguistic or symbolic.
-
Introducing the analogue computing.
-
Developing analytical thinking skills communicated through diagramming and mapping.
-
Encouraging innovative thinking by applying traditional textile techniques to architectural tectonics.
-
Developing advanced competencies in modeling complex geometries and representing large-scale architectural works.
This studio is designed not just to advance students’ design skills, but also to integrate research directly into the creative process, challenging them to conceive architecture through the lens of materiality and form’s enduring impact.
I contributed to developing this studio as an online course and conducted it in online, hybrid, and in-person formats over the past three years. Alongside leading the studio with 10-15 students, I developed and conducted tutorials on Adobe Photoshop, Illustrator, InDesign, and Rhino, emphasizing efficient workflow integration among these programs in the design process. Additionally, I delivered lectures focusing on diagramming and the theories on architectural programming.
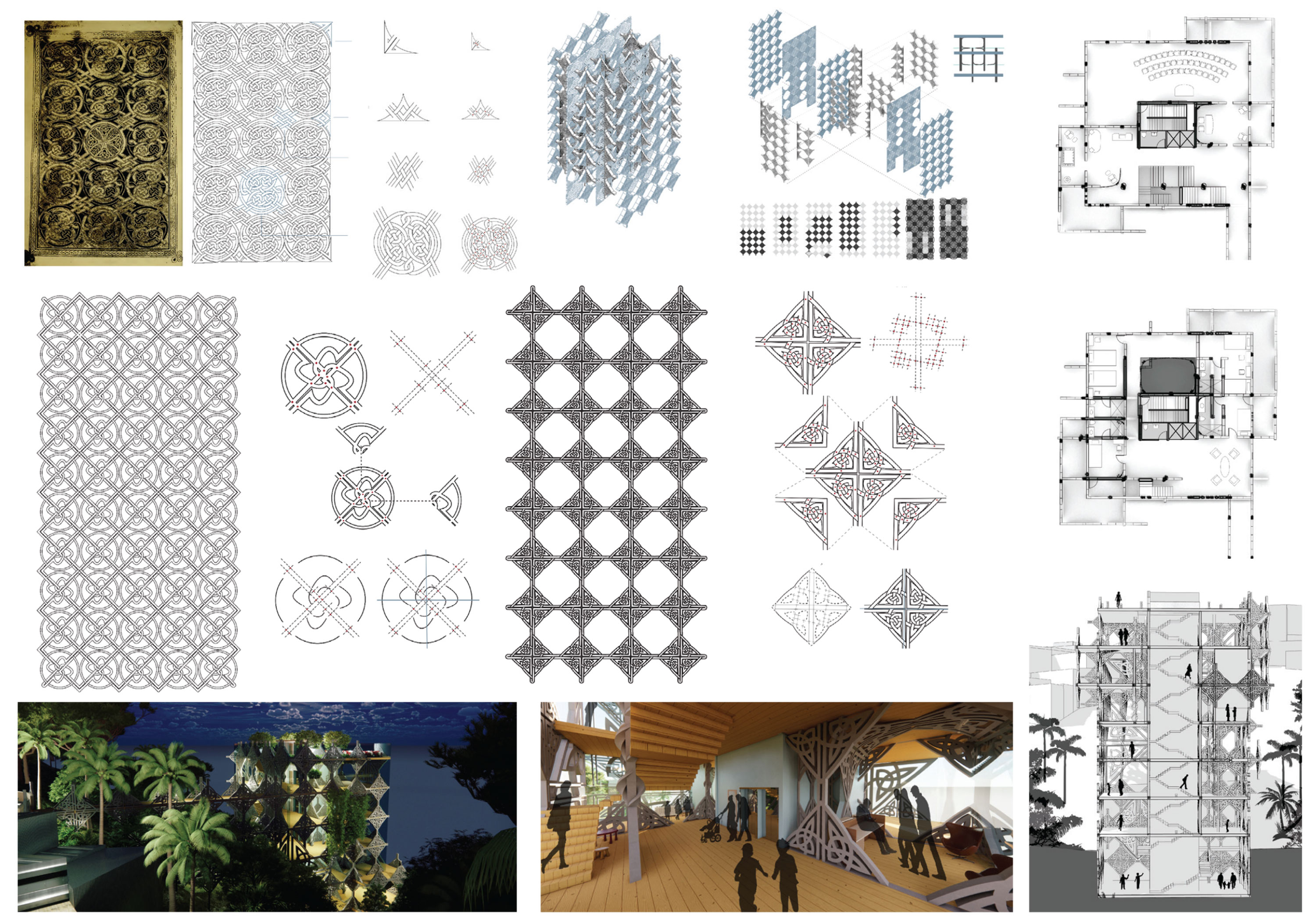
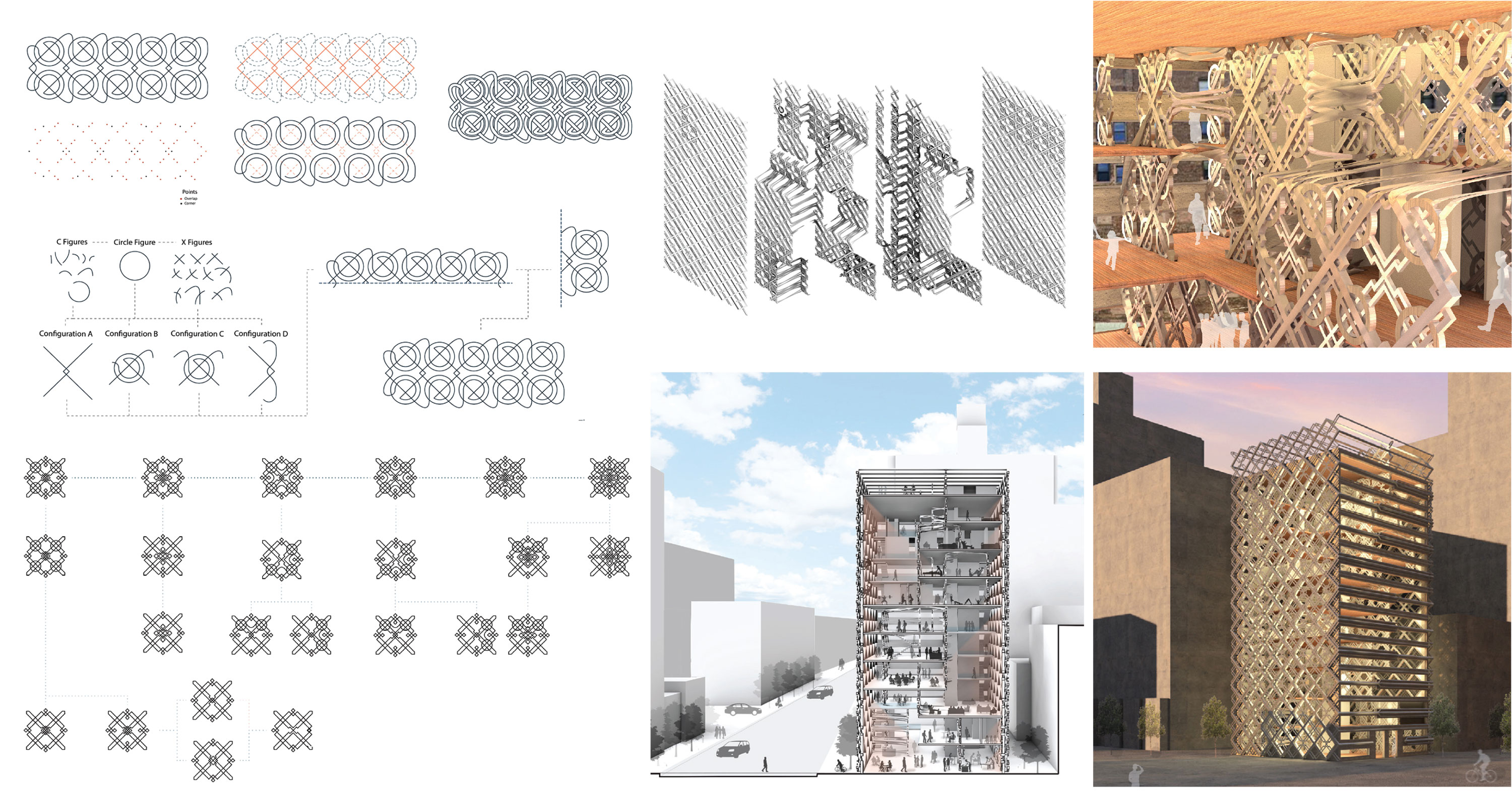
TEXTILE TECTONICS STUDIOS
WOOL THREAD MODELS
GaTech Fall’18-19
The theme of this Textile Tectonics Studio draws inspiration from the pioneering work of German architect Frei Otto, focusing on his innovative wool thread models. Students engage with material computing by experimenting with wool thread models vertically. They study the emergent properties as wool threads are submerged in water, triggering self-formation by interacting with the liquid medium. This process allows for an analysis of structural behavior, informing the material properties of self-formed architectural structures. The studio’s approach is methodical and rule-based, starting with the establishment of the structural framework prior to considering site-specific and programmatic forces, which are incorporated later, allowing for a responsive reconfiguration of the initial structure. This progression reinforces a procedural design pedagogy that integrates empirical research into the creative process. Objectives of this studio include:
This studio challenges students to rethink traditional architectural design through the lens of material behavior and analogue computational methods, equipping them with the skills to push the boundaries of structure and ornament.
Alongside leading the studio with 13 students, I developed and conducted tutorials on Adobe Photoshop, Illustrator, InDesign, and Rhino, emphasizing efficient workflow integration among these programs in the design process. Additionally, I delivered lectures focusing on diagramming and the theories on architectural programming.
- Enhancing design and modeling skills with an in-depth research methodology.
-
Introducing concepts of material and analogue computing within an architectural context.
-
Developing analytical skills through diagramming and mapping structural behavior.
-
Fostering innovative design exploration using material diagrams.
-
Cultivating advanced skills in modeling complex geometries and articulating large-scale projects.
This studio challenges students to rethink traditional architectural design through the lens of material behavior and analogue computational methods, equipping them with the skills to push the boundaries of structure and ornament.
Alongside leading the studio with 13 students, I developed and conducted tutorials on Adobe Photoshop, Illustrator, InDesign, and Rhino, emphasizing efficient workflow integration among these programs in the design process. Additionally, I delivered lectures focusing on diagramming and the theories on architectural programming.
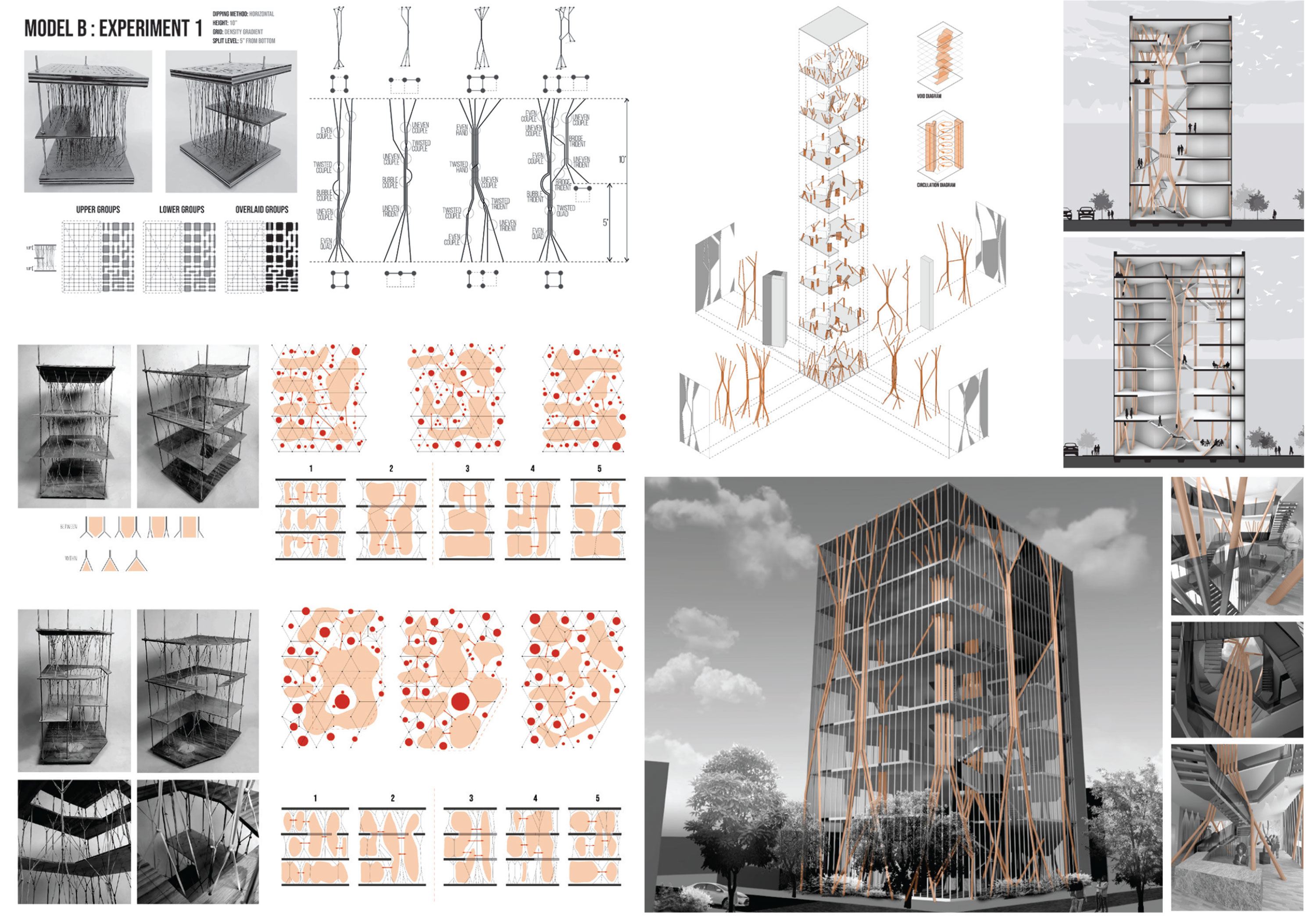
LIMINAL SPACES STUDIOS
+ CATALYST
GaTech Spring’21-23
The Liminal Spaces Studio with the theme of “+ Catalyst” integrates ‘thinking through making’ not just as a practice but as a core methodology for generating context-responsive design solutions. This studio prioritizes the inherent interrelationship between representation, making, and presentation, driving students towards a nuanced understanding of the contextual forces that shape design.
Structured around three incremental design projects, the studio journey begins with an exploration of the intricate relationship between the human body and the built environment, setting a foundation for increasingly complex design challenges.
In a departure from traditional methods, the studio culminates not with a pre-defined program, but with one that students develop as a positive catalyst for the selected site. The project is located on the Sweet Auburn—a historically Black neighborhood suffered from the impacts of segregationist infrastructure projects and policies. Objectives of this studio include:
Central to this studio is the concept that effective design must be informed by a deep comprehension of existing conditions. As such, students engage in rigorous site and program analyses, crafting design interventions that not only resonate with the present landscape but also proactively address future scenarios.
I directed the studio with 12 students. I organized class trips to Downtown Atlanta. I delivered lectures focusing on relationship between body and architecture, diagramming and the theories on architectural programming.
Structured around three incremental design projects, the studio journey begins with an exploration of the intricate relationship between the human body and the built environment, setting a foundation for increasingly complex design challenges.
In a departure from traditional methods, the studio culminates not with a pre-defined program, but with one that students develop as a positive catalyst for the selected site. The project is located on the Sweet Auburn—a historically Black neighborhood suffered from the impacts of segregationist infrastructure projects and policies. Objectives of this studio include:
- Instilling a methodology of ‘thinking through making’ as a primary mode of design exploration and contextual understanding.
-
Fostering critical thinking and decision-making that are informed by contextual forces.
-
Integrating design thinking to enable students to underpin their design choices with theoretical and practical knowledge through readings and discussions.
-
Guiding students to conceive and propose design interventions that contribute positively to the site’s context, with a particular sensitivity to the historical and cultural significance of the neighborhood.
Central to this studio is the concept that effective design must be informed by a deep comprehension of existing conditions. As such, students engage in rigorous site and program analyses, crafting design interventions that not only resonate with the present landscape but also proactively address future scenarios.
I directed the studio with 12 students. I organized class trips to Downtown Atlanta. I delivered lectures focusing on relationship between body and architecture, diagramming and the theories on architectural programming.
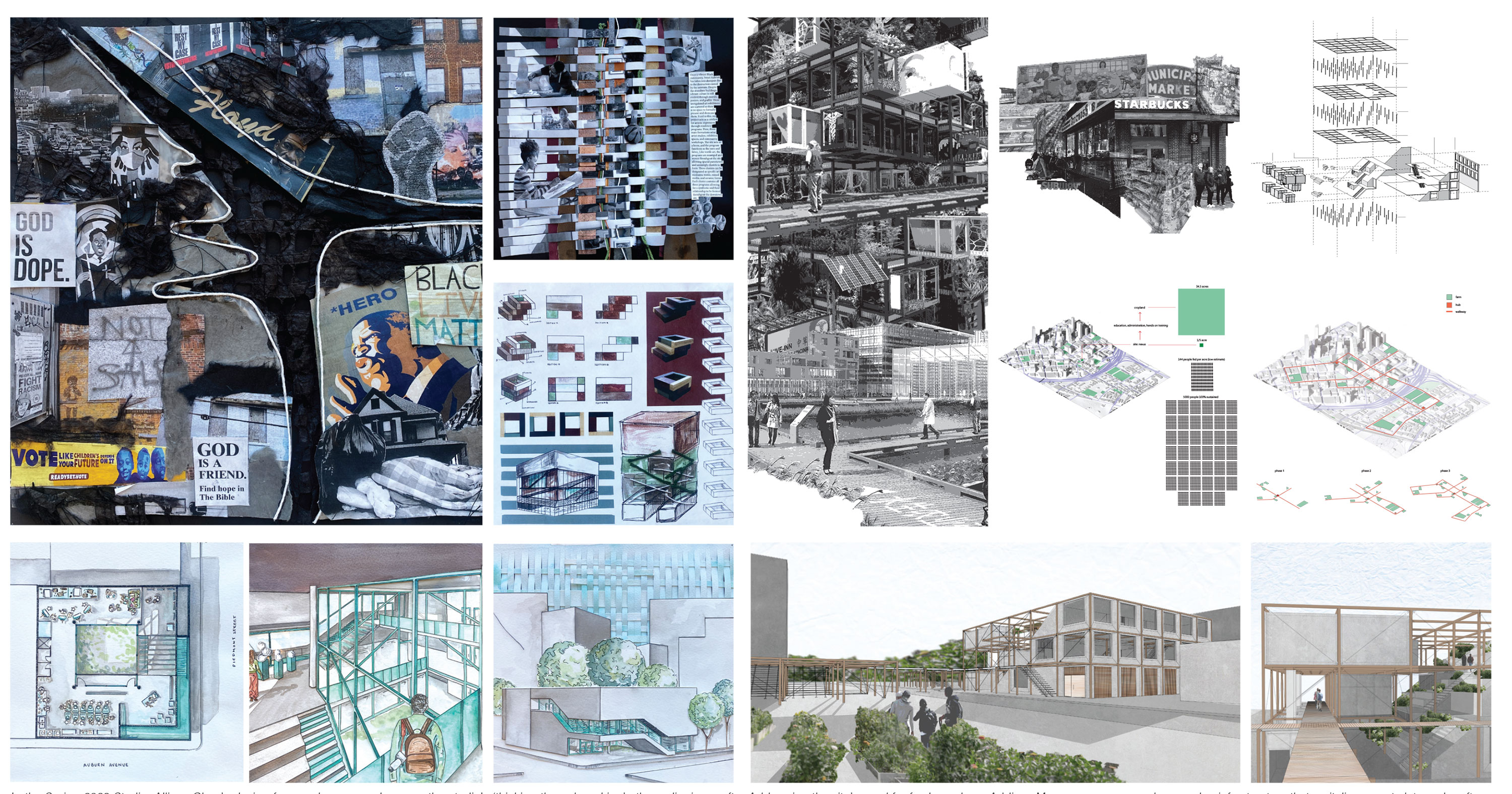
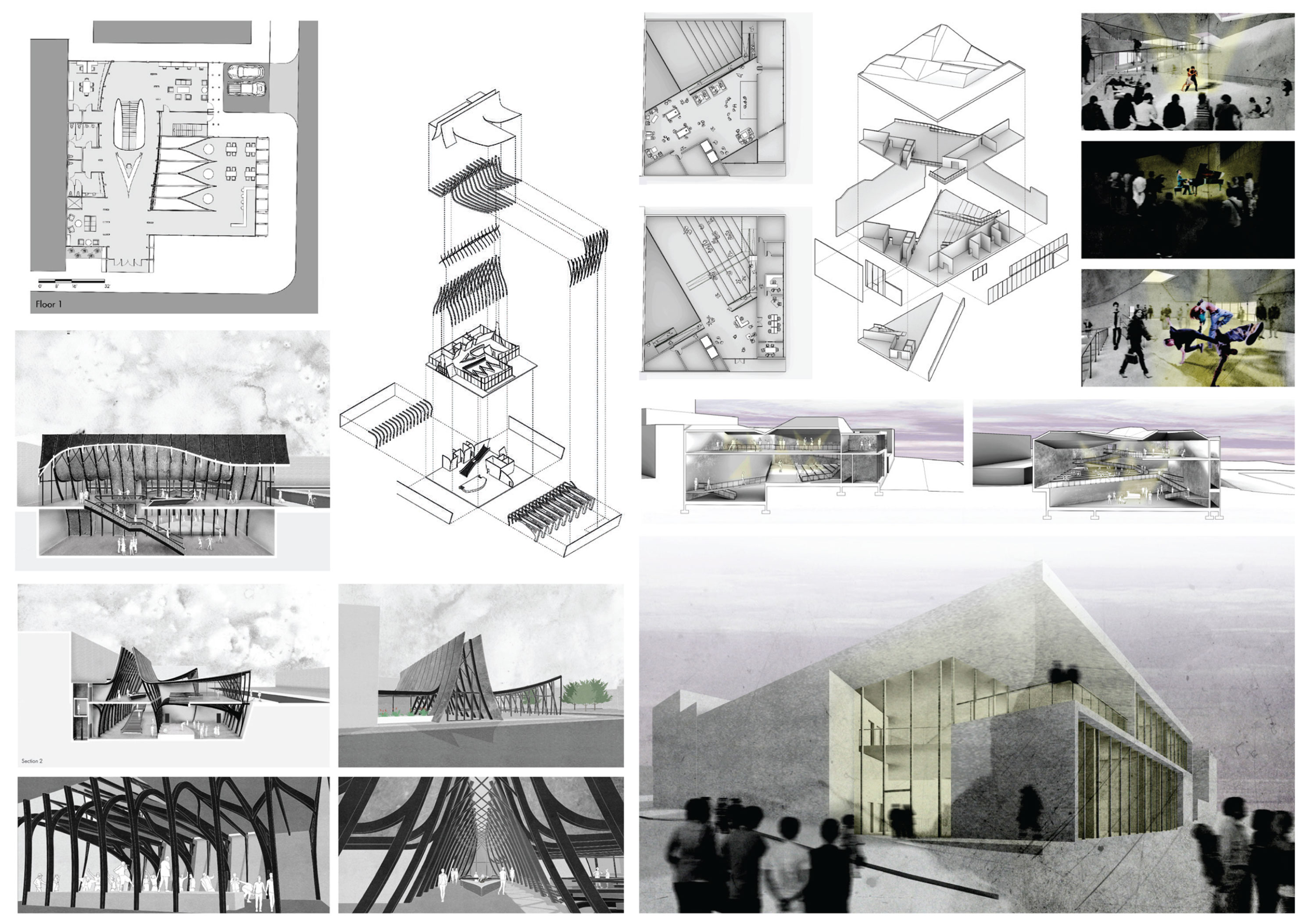
LIMINAL SPACES STUDIOS
STILL/LIFE
GaTech Spring’20
The Liminal Spaces Studio with the theme of “Still/Life” is a context driven architectural design studio informed by phenomenology of architecture. It delves into the interplay between the emotional and spiritual realms of architecture, and the physical landscape, both at micro and macro scales. Students explore the expressive capabilities of materials, light, color, and texture, ensuring these elements are in harmony with the project’s programmatic demands. Studio’s approach recognizes program as sanctuaries for rejuvenating our emotional and physical well-being, reconnecting with our mental health. Through architectural design, students create conditions that foster inspiring interactions with liminal spaces—those thresholds of transformation and transition.
The students engage with the historic Manchester Mill ruins, transforming this site into a wellness retreat featuring therapeutic pools, spaces for yoga and meditation, and short-term residences. The studio seeks to interpret our building programs as active landscapes for healing and spiritual renewal. Objectives of this studio include:
This studio is a designed toward discovering how architecture can be a vessel for profound human experiences, rekindling our connection to experiential qualities of buildings.
I directed the studio in hybrid format with 12 students, I developed and conducted tutorials on Adobe Photoshop, Illustrator, and InDesign, emphasizing efficient workflow integration among these programs in the design process. Additionally, I delivered lectures focusing on body-architecture relationship, diagramming and the theories on architectural programming.
The students engage with the historic Manchester Mill ruins, transforming this site into a wellness retreat featuring therapeutic pools, spaces for yoga and meditation, and short-term residences. The studio seeks to interpret our building programs as active landscapes for healing and spiritual renewal. Objectives of this studio include:
- Recognizing and analyzing the inherent conditions of a project.
-
Employing principles from pertinent analogs, precedents, and methodologies.
-
Assessing and refining various design strategies and methodologies.
-
Integrating insights into cohesive design proposals that respond to context, program, and constructional imperatives.
-
Utilizing effective representation techniques to articulate the analysis and synthesis of design considerations and to express conceptual, technical, and emotive aspects of their work.
This studio is a designed toward discovering how architecture can be a vessel for profound human experiences, rekindling our connection to experiential qualities of buildings.
I directed the studio in hybrid format with 12 students, I developed and conducted tutorials on Adobe Photoshop, Illustrator, and InDesign, emphasizing efficient workflow integration among these programs in the design process. Additionally, I delivered lectures focusing on body-architecture relationship, diagramming and the theories on architectural programming.
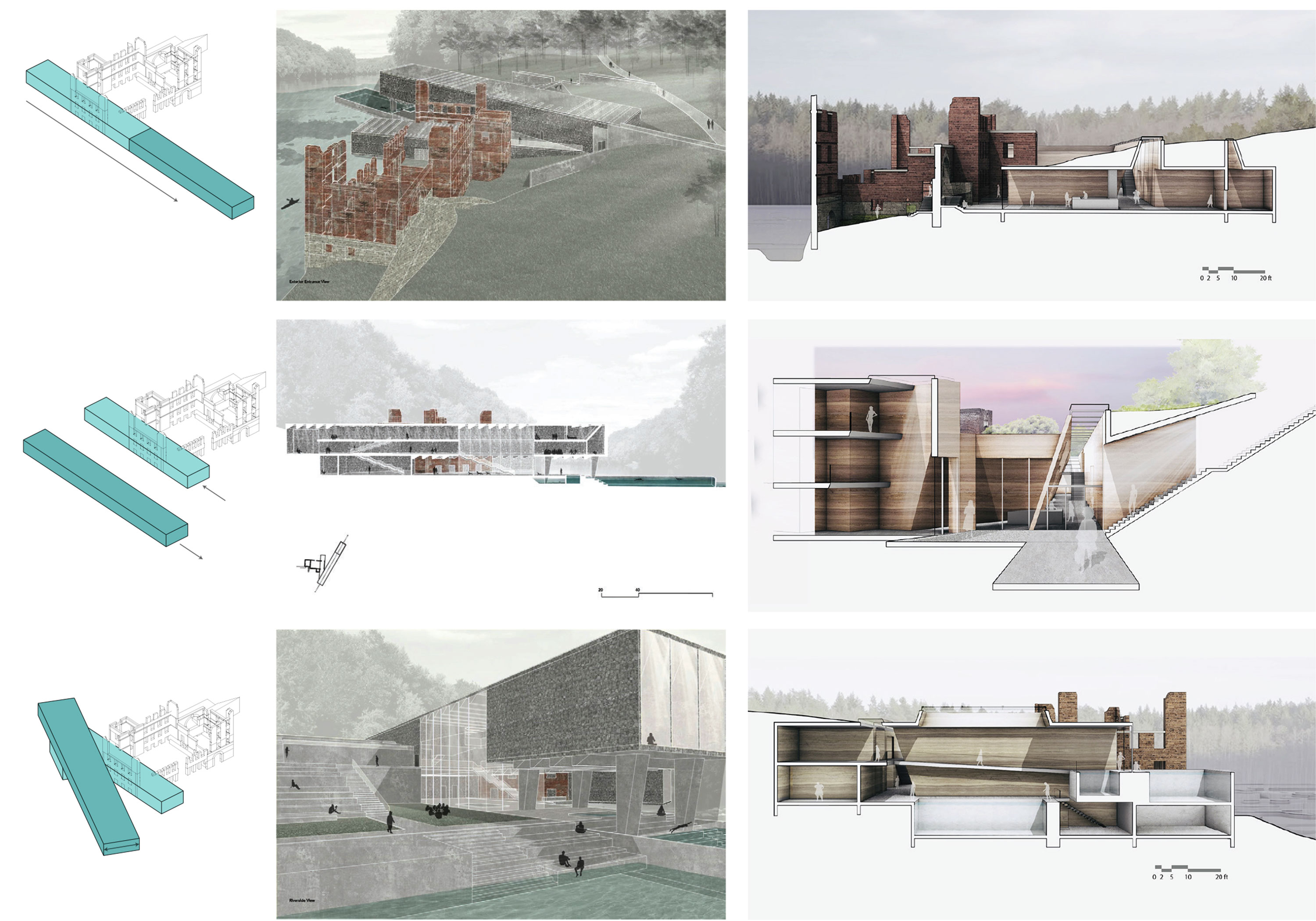
LIMINAL SPACES STUDIOS
STUDIO TZ: DronePorts
GaTech Spring’19
As such, students will engage in design, production and communication processes that rely upon a multitude of techniques and technologies (both digital and physical) including associative and parametric modeling, simulation / analysis, (static) virtual reality (VR), laser-cutting, 3d-printing and model-making. STUDIO TZ provides a domain where all of the above will be iteratively exercised towards the following key objectives:
We systematically direct all of the above towards the design of DRONEPORTS, a new architectural typology yet to be extensively explored, for the city and region of Mwanza, Tanzania.
-
Expand working toolset and modes of design operation to place full emphasis on 3-dimensional digital models and associated physical / digital output as the core media for all aspects of studio work, its development, production and communication.
-
Develop and communicate comprehensive site delineation, analysis and design.
-
Rigorously employ iterative design towards spatial, organizational, material and structural clarity.
-
Cultivate and foster a culture of open, collaborative exchange within the studio.
-
Design and deliver a robust set of architectural ideas to Tanzania and East Africa.
We systematically direct all of the above towards the design of DRONEPORTS, a new architectural typology yet to be extensively explored, for the city and region of Mwanza, Tanzania.
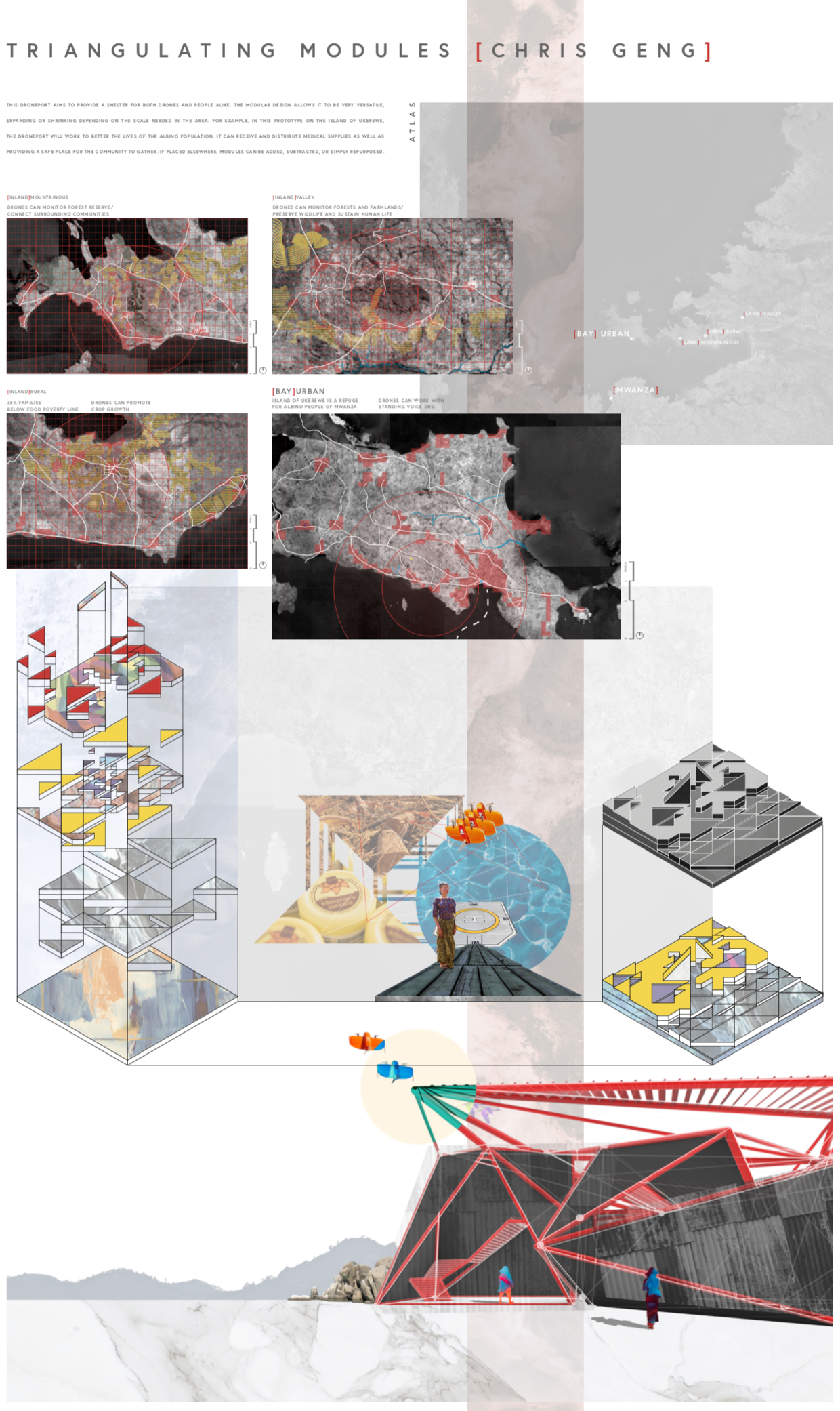
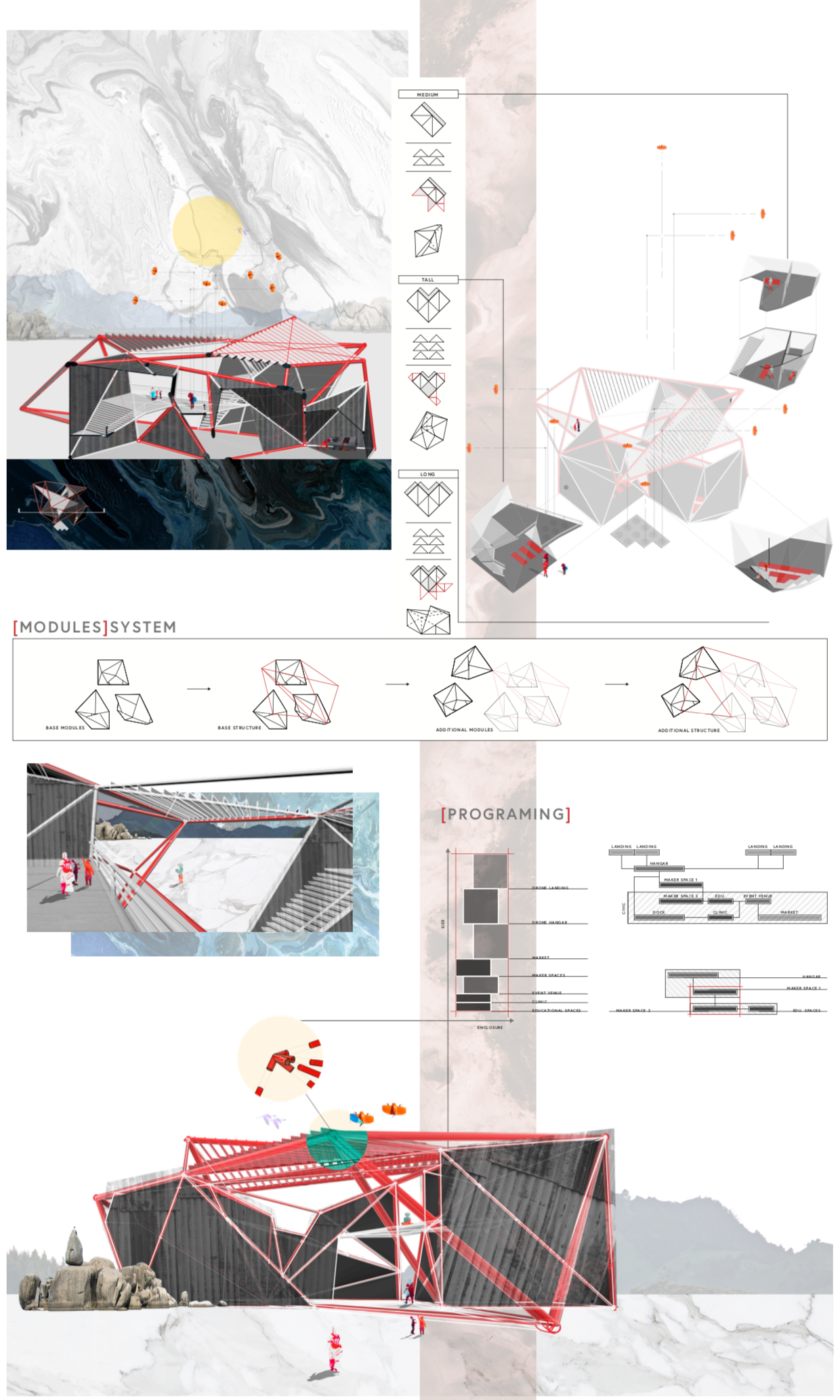
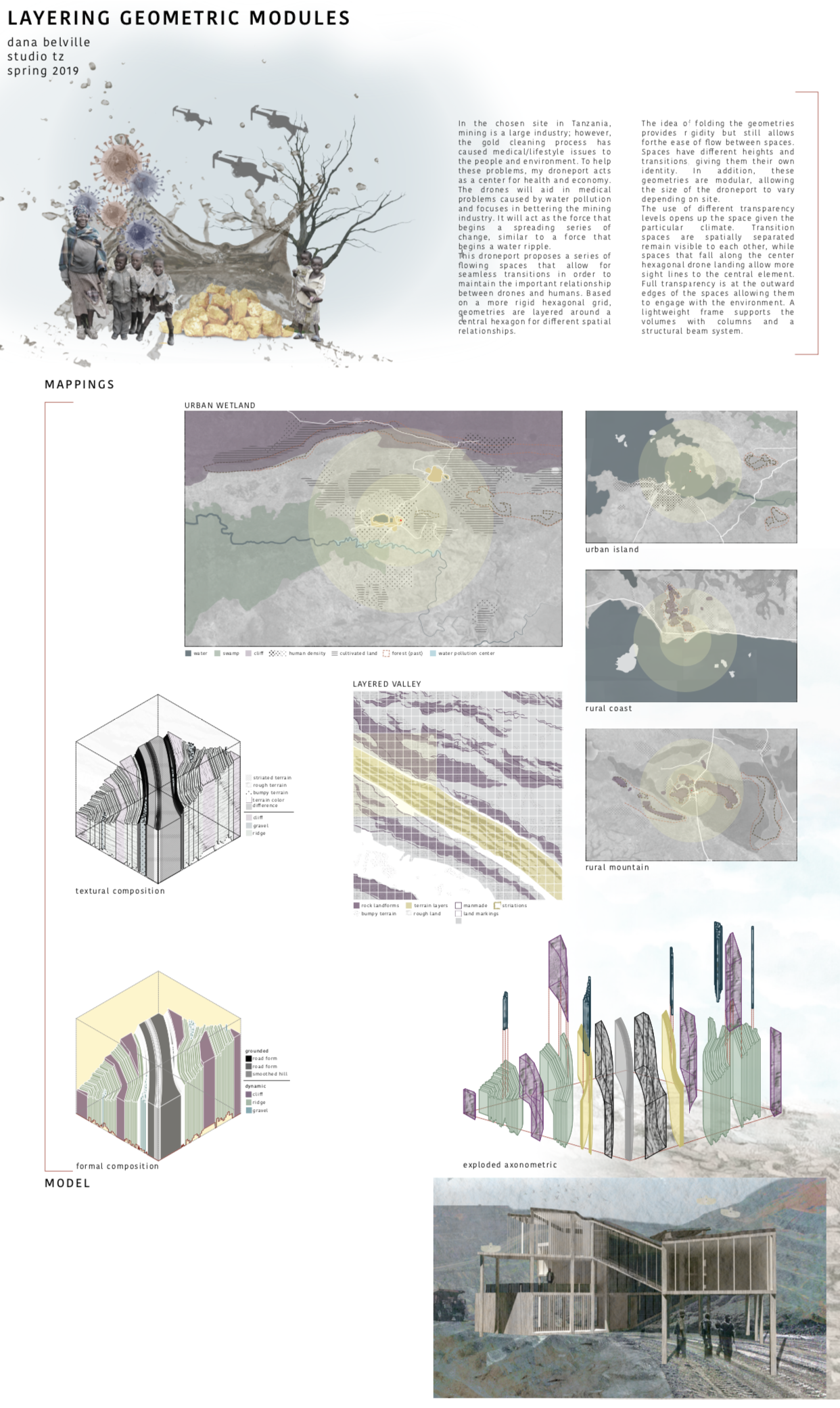
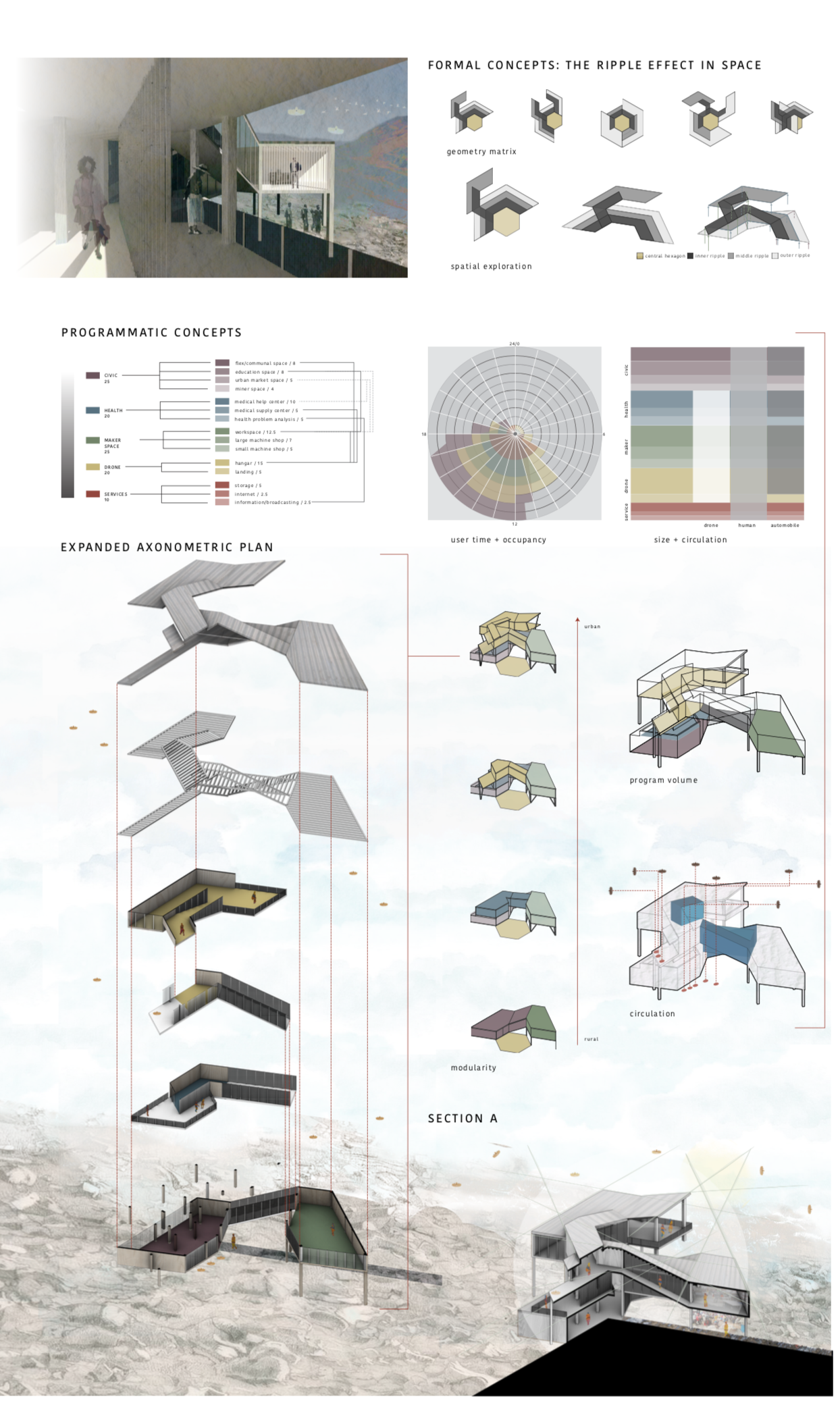
MODEL CONSTRUCTION WORKSHOPS
MATERIAL.FORCE.FORM
METU Summer’16-17
 Co-instructors: Seray Turkay, Egemen Kizilcan
Co-instructors: Seray Turkay, Egemen KizilcanThe Model Construction Workshop aims to provide a link between the basic design practices and material, modeling and basic construction techniques. At the end of the first year, the students are provided with the necessary skills to use appropriate materials, and adjust appropriate scales for a given design problem considering its form. Namely, the workshop provides a domain for the students to work and research more on form and materialization of design.
“Every physical being, living and non-living, has to support its materiality against the various forces that are imposed upon it by its environment, such as gravity, wind or atmospheric pressure. Philosophically speaking, the materiality of physical beings can be thought of as embodiment of two intrinsic coincident principles: primary matter itself and its form, its gestalt in space. Both principles are intricately interwoven, and in the physical world one cannot occur without the other: no material is without form and no form exists without materialisation.”[1]
At this stage, after defining a design problem based on the relation among form, material and forces, the students will be asked to research on the given design problem through material experiments and diagrammatic models. Several brief lectures on form and materiality, material properties, basic construction techniques, and computer aided manufacturing tools will be given in order to provide necessary background information to the students. With the guidance of workshop instructors, students are going to develop their own projects and diagrammatic models in groups of 8-9 people. The aim is to develop an understanding of form as a result of materiality and forces that act on matter.
2016 Theme: material . force . form
Form is derived by forces acting on matter. The theme ‘material . force . form’ offers a research domain, where students can explore various materials and their physical properties as the generative drivers of design process. The workshop will internalize the theme of biomimetics as its core and the works produced in the scope of the workshop are expected to inherit properties from biological structures.
The three groups of students will focus on different characteristics of the radiolaria organism. In other words, the three groups will work on finding relations between architectural form and the same biological organism regarding its geometrical and structural interpretations. It is expected to see a multiplicity of such interpretations when inheriting the different properties of the organism, finally resulting in three different studies on construction techniques: self-assembly, tensile/membrane, and formwork.
[1]Achim Menges and Tobias Tchwinn, ‘Manufacturing Reciprocities’, Material Computation: Higher Integration in Morphogenetic Design, 2012.
[1]Toni Kotnik and Michael Weinstock, ‘Material, Form and Force’, Material Computation: Higher Integration in Morphogenetic Design, 2012.
