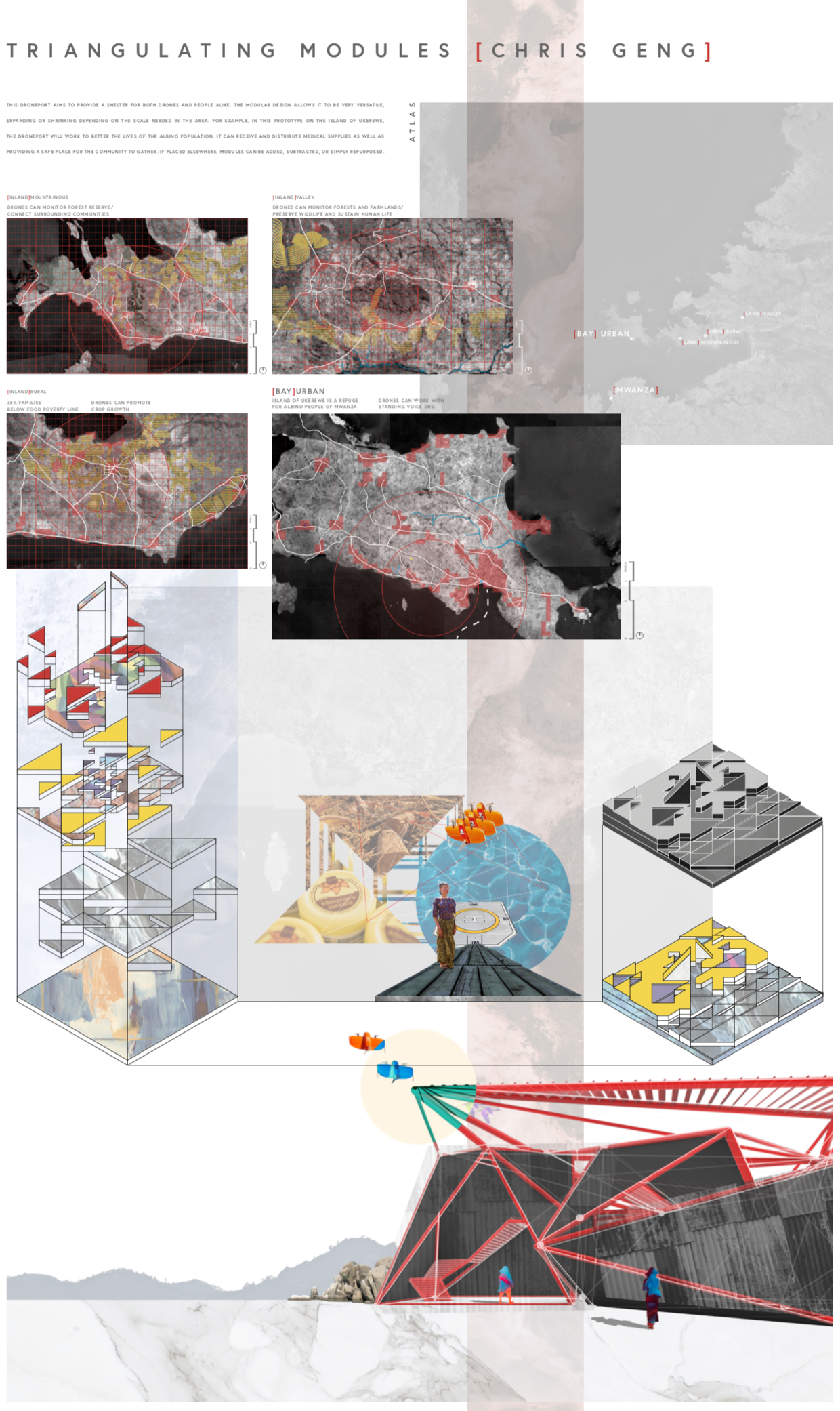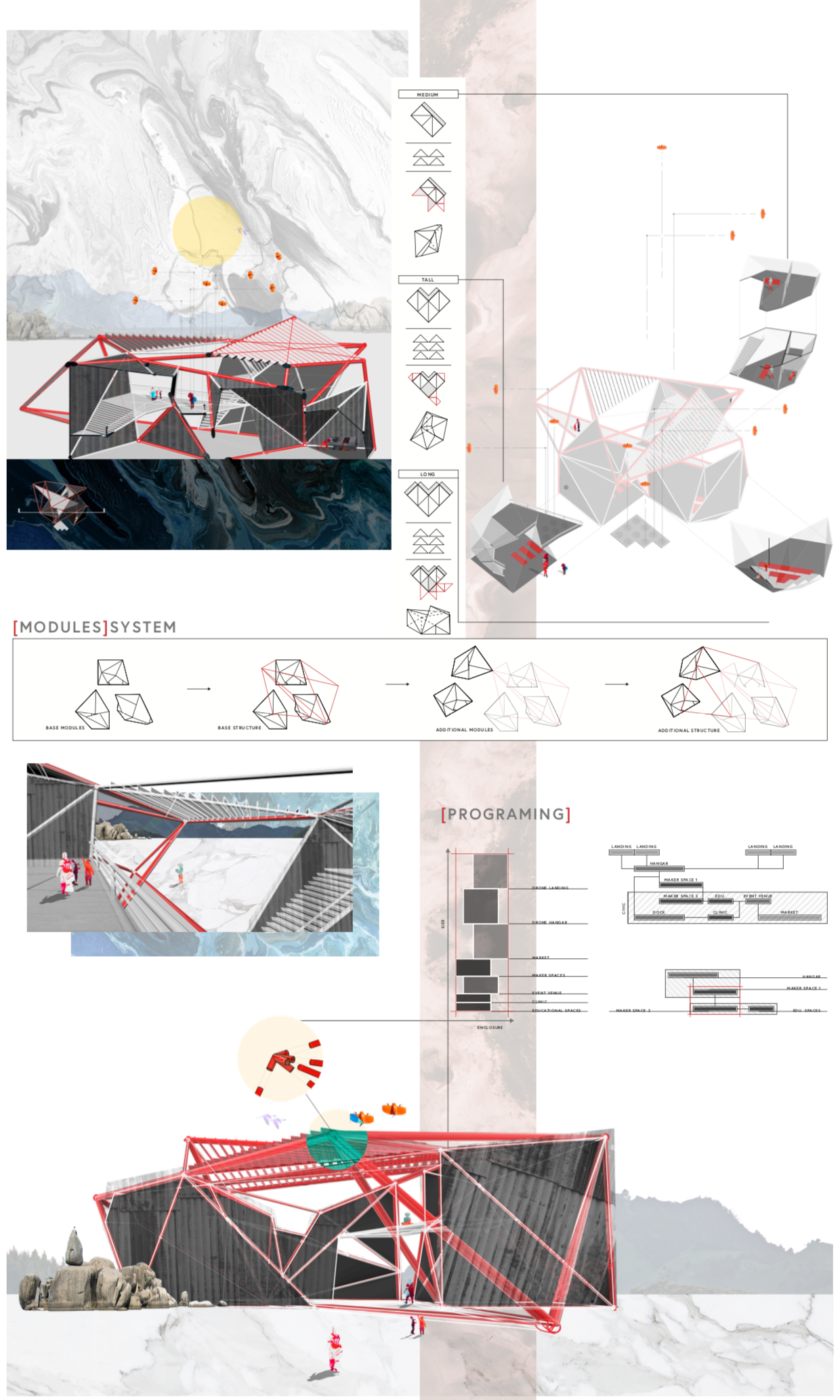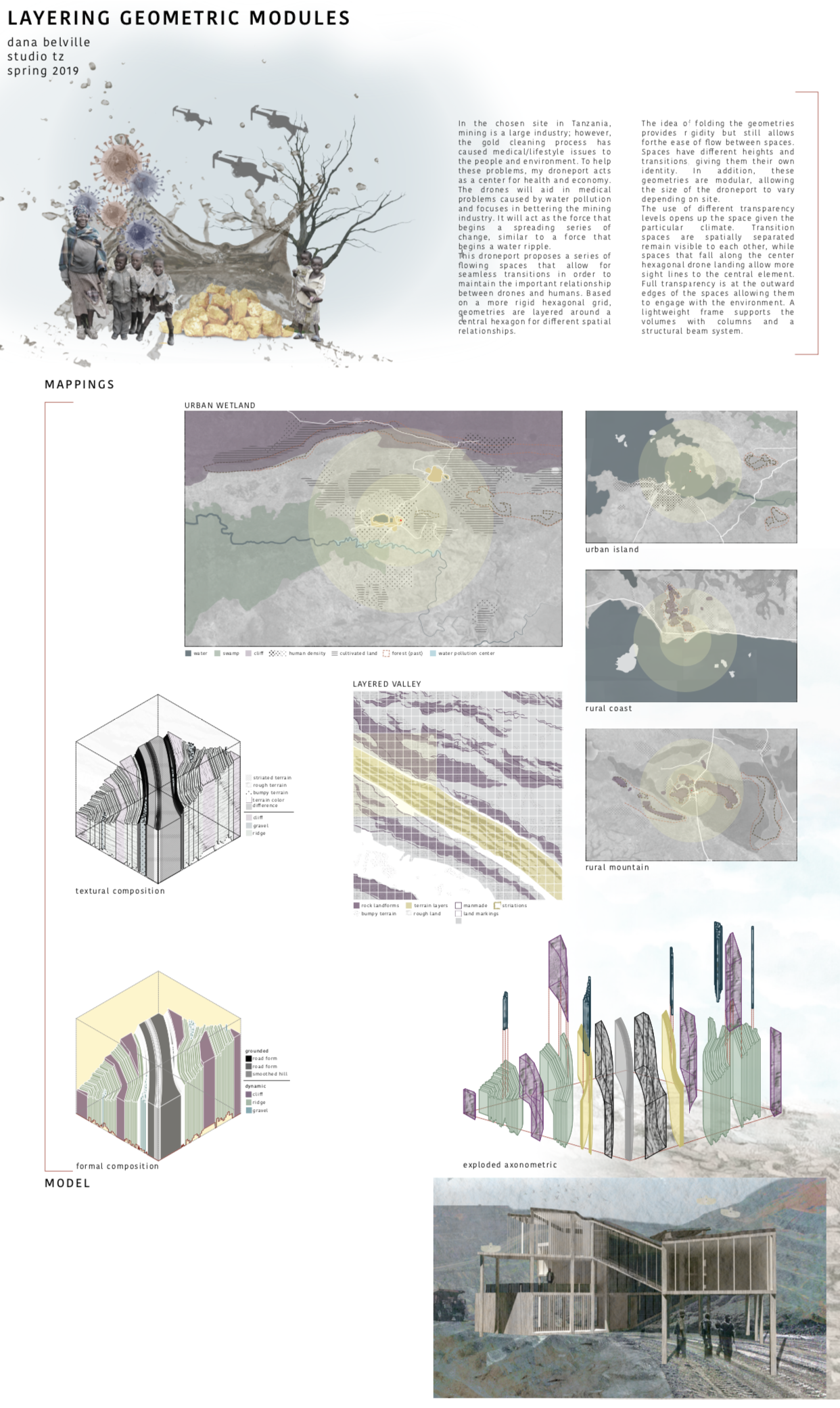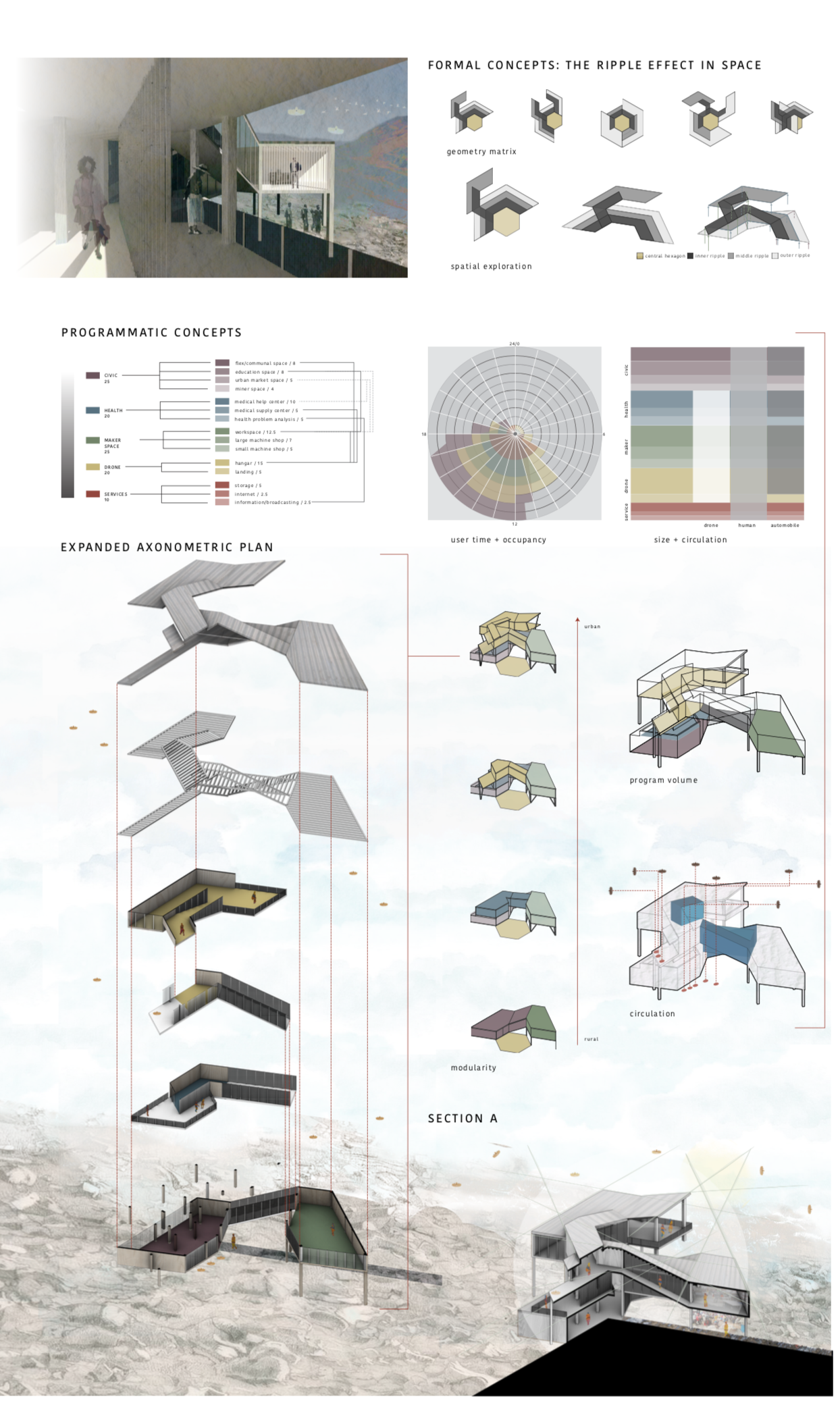LIMINAL SPACES STUDIOS
+ CATALYST
GaTech Spring’21-23
The Liminal Spaces Studio with the theme of “+ Catalyst” integrates ‘thinking through making’ not just as a practice but as a core methodology for generating context-responsive design solutions. This studio prioritizes the inherent interrelationship between representation, making, and presentation, driving students towards a nuanced understanding of the contextual forces that shape design.
Structured around three incremental design projects, the studio journey begins with an exploration of the intricate relationship between the human body and the built environment, setting a foundation for increasingly complex design challenges.
In a departure from traditional methods, the studio culminates not with a pre-defined program, but with one that students develop as a positive catalyst for the selected site. The project is located on the Sweet Auburn—a historically Black neighborhood suffered from the impacts of segregationist infrastructure projects and policies. Objectives of this studio include:
Central to this studio is the concept that effective design must be informed by a deep comprehension of existing conditions. As such, students engage in rigorous site and program analyses, crafting design interventions that not only resonate with the present landscape but also proactively address future scenarios.
I directed the studio with 12 students. I organized class trips to Downtown Atlanta. I delivered lectures focusing on relationship between body and architecture, diagramming and the theories on architectural programming.
Structured around three incremental design projects, the studio journey begins with an exploration of the intricate relationship between the human body and the built environment, setting a foundation for increasingly complex design challenges.
In a departure from traditional methods, the studio culminates not with a pre-defined program, but with one that students develop as a positive catalyst for the selected site. The project is located on the Sweet Auburn—a historically Black neighborhood suffered from the impacts of segregationist infrastructure projects and policies. Objectives of this studio include:
- Instilling a methodology of ‘thinking through making’ as a primary mode of design exploration and contextual understanding.
-
Fostering critical thinking and decision-making that are informed by contextual forces.
-
Integrating design thinking to enable students to underpin their design choices with theoretical and practical knowledge through readings and discussions.
-
Guiding students to conceive and propose design interventions that contribute positively to the site’s context, with a particular sensitivity to the historical and cultural significance of the neighborhood.
Central to this studio is the concept that effective design must be informed by a deep comprehension of existing conditions. As such, students engage in rigorous site and program analyses, crafting design interventions that not only resonate with the present landscape but also proactively address future scenarios.
I directed the studio with 12 students. I organized class trips to Downtown Atlanta. I delivered lectures focusing on relationship between body and architecture, diagramming and the theories on architectural programming.
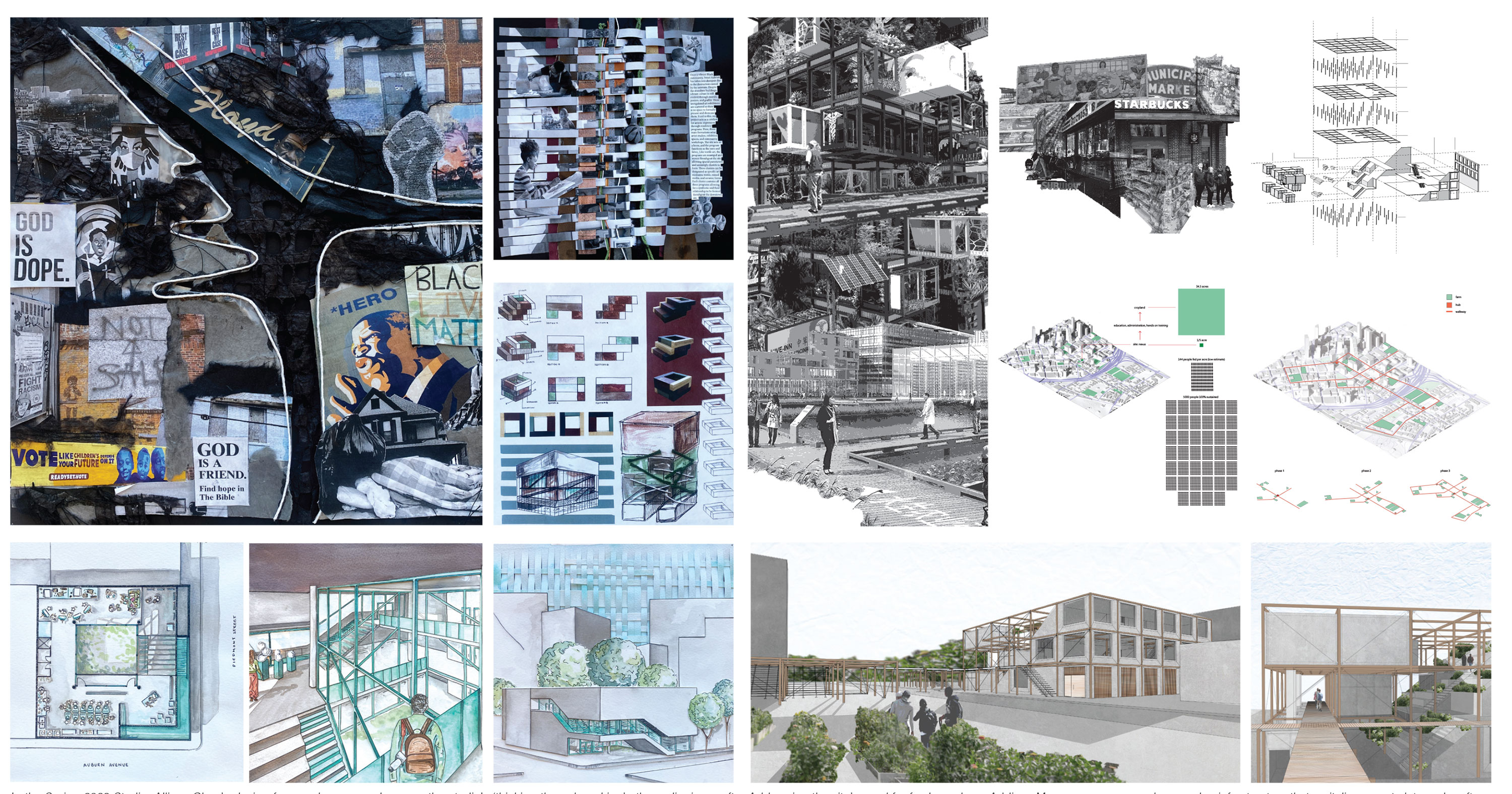
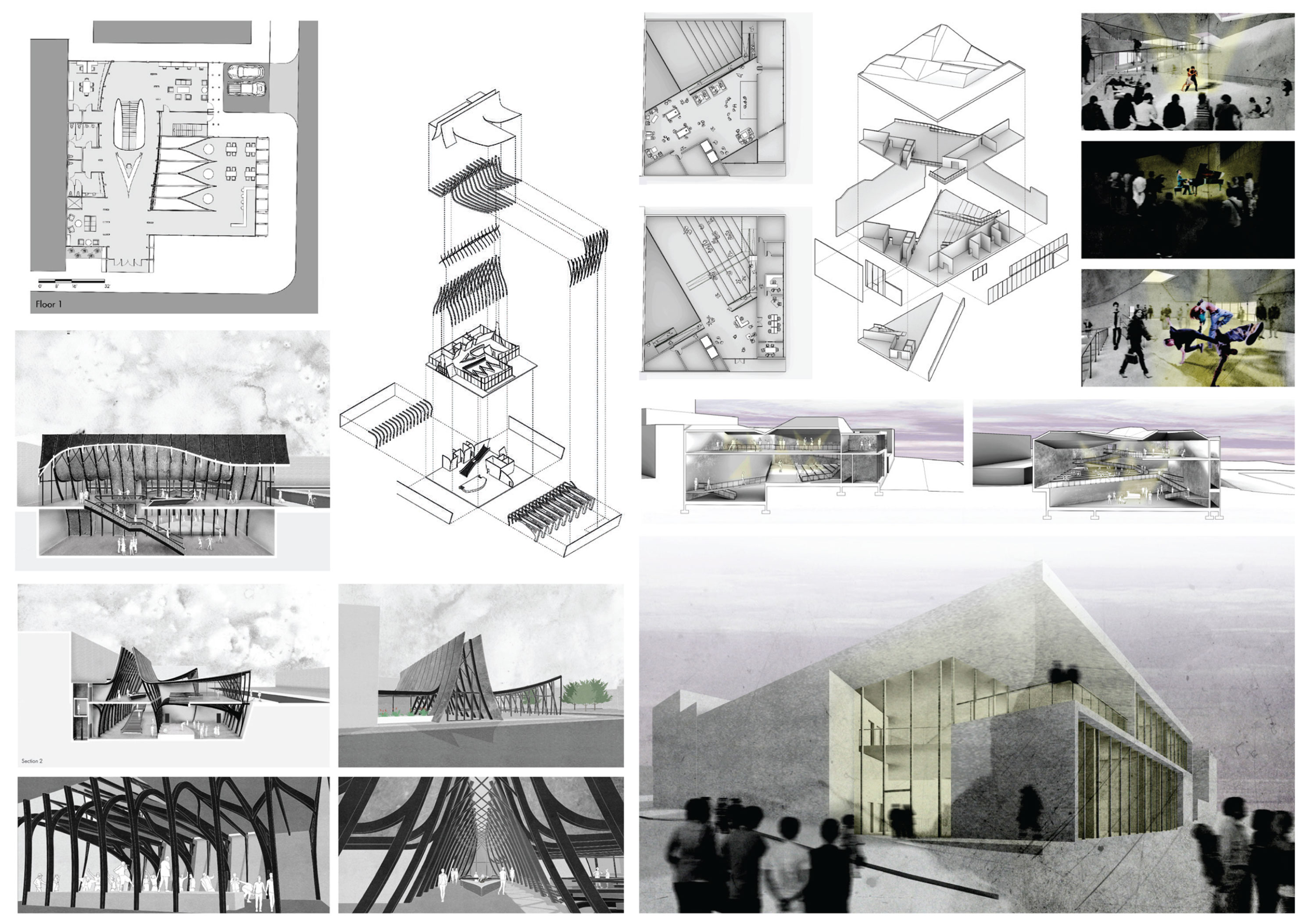
LIMINAL SPACES STUDIOS
STILL/LIFE
GaTech Spring’20
The Liminal Spaces Studio with the theme of “Still/Life” is a context driven architectural design studio informed by phenomenology of architecture. It delves into the interplay between the emotional and spiritual realms of architecture, and the physical landscape, both at micro and macro scales. Students explore the expressive capabilities of materials, light, color, and texture, ensuring these elements are in harmony with the project’s programmatic demands. Studio’s approach recognizes program as sanctuaries for rejuvenating our emotional and physical well-being, reconnecting with our mental health. Through architectural design, students create conditions that foster inspiring interactions with liminal spaces—those thresholds of transformation and transition.
The students engage with the historic Manchester Mill ruins, transforming this site into a wellness retreat featuring therapeutic pools, spaces for yoga and meditation, and short-term residences. The studio seeks to interpret our building programs as active landscapes for healing and spiritual renewal. Objectives of this studio include:
This studio is a designed toward discovering how architecture can be a vessel for profound human experiences, rekindling our connection to experiential qualities of buildings.
I directed the studio in hybrid format with 12 students, I developed and conducted tutorials on Adobe Photoshop, Illustrator, and InDesign, emphasizing efficient workflow integration among these programs in the design process. Additionally, I delivered lectures focusing on body-architecture relationship, diagramming and the theories on architectural programming.
The students engage with the historic Manchester Mill ruins, transforming this site into a wellness retreat featuring therapeutic pools, spaces for yoga and meditation, and short-term residences. The studio seeks to interpret our building programs as active landscapes for healing and spiritual renewal. Objectives of this studio include:
- Recognizing and analyzing the inherent conditions of a project.
-
Employing principles from pertinent analogs, precedents, and methodologies.
-
Assessing and refining various design strategies and methodologies.
-
Integrating insights into cohesive design proposals that respond to context, program, and constructional imperatives.
-
Utilizing effective representation techniques to articulate the analysis and synthesis of design considerations and to express conceptual, technical, and emotive aspects of their work.
This studio is a designed toward discovering how architecture can be a vessel for profound human experiences, rekindling our connection to experiential qualities of buildings.
I directed the studio in hybrid format with 12 students, I developed and conducted tutorials on Adobe Photoshop, Illustrator, and InDesign, emphasizing efficient workflow integration among these programs in the design process. Additionally, I delivered lectures focusing on body-architecture relationship, diagramming and the theories on architectural programming.
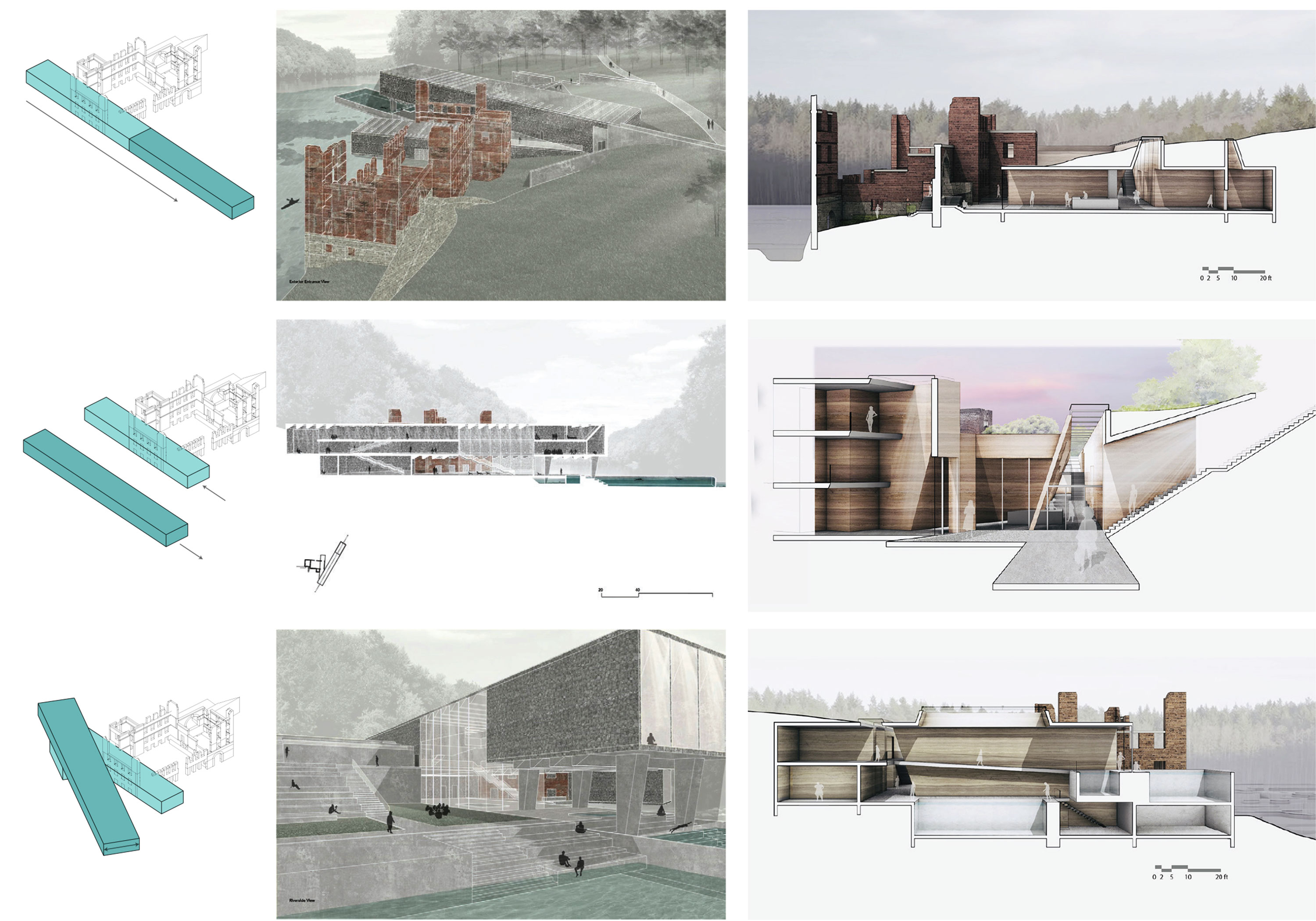
LIMINAL SPACES STUDIOS
STUDIO TZ: DronePorts
GaTech Spring’19
As such, students will engage in design, production and communication processes that rely upon a multitude of techniques and technologies (both digital and physical) including associative and parametric modeling, simulation / analysis, (static) virtual reality (VR), laser-cutting, 3d-printing and model-making. STUDIO TZ provides a domain where all of the above will be iteratively exercised towards the following key objectives:
We systematically direct all of the above towards the design of DRONEPORTS, a new architectural typology yet to be extensively explored, for the city and region of Mwanza, Tanzania.
-
Expand working toolset and modes of design operation to place full emphasis on 3-dimensional digital models and associated physical / digital output as the core media for all aspects of studio work, its development, production and communication.
-
Develop and communicate comprehensive site delineation, analysis and design.
-
Rigorously employ iterative design towards spatial, organizational, material and structural clarity.
-
Cultivate and foster a culture of open, collaborative exchange within the studio.
-
Design and deliver a robust set of architectural ideas to Tanzania and East Africa.
We systematically direct all of the above towards the design of DRONEPORTS, a new architectural typology yet to be extensively explored, for the city and region of Mwanza, Tanzania.
