EDITED BOOKS
Raising Community: Adaptation in The Yazoo Mississippi Delta
Edited by S. Marble, G. Nordenson, D. Yocum, and H. Dortdivanlioglu.
Atlanta: Georgia Tech SoA Publication, 2023

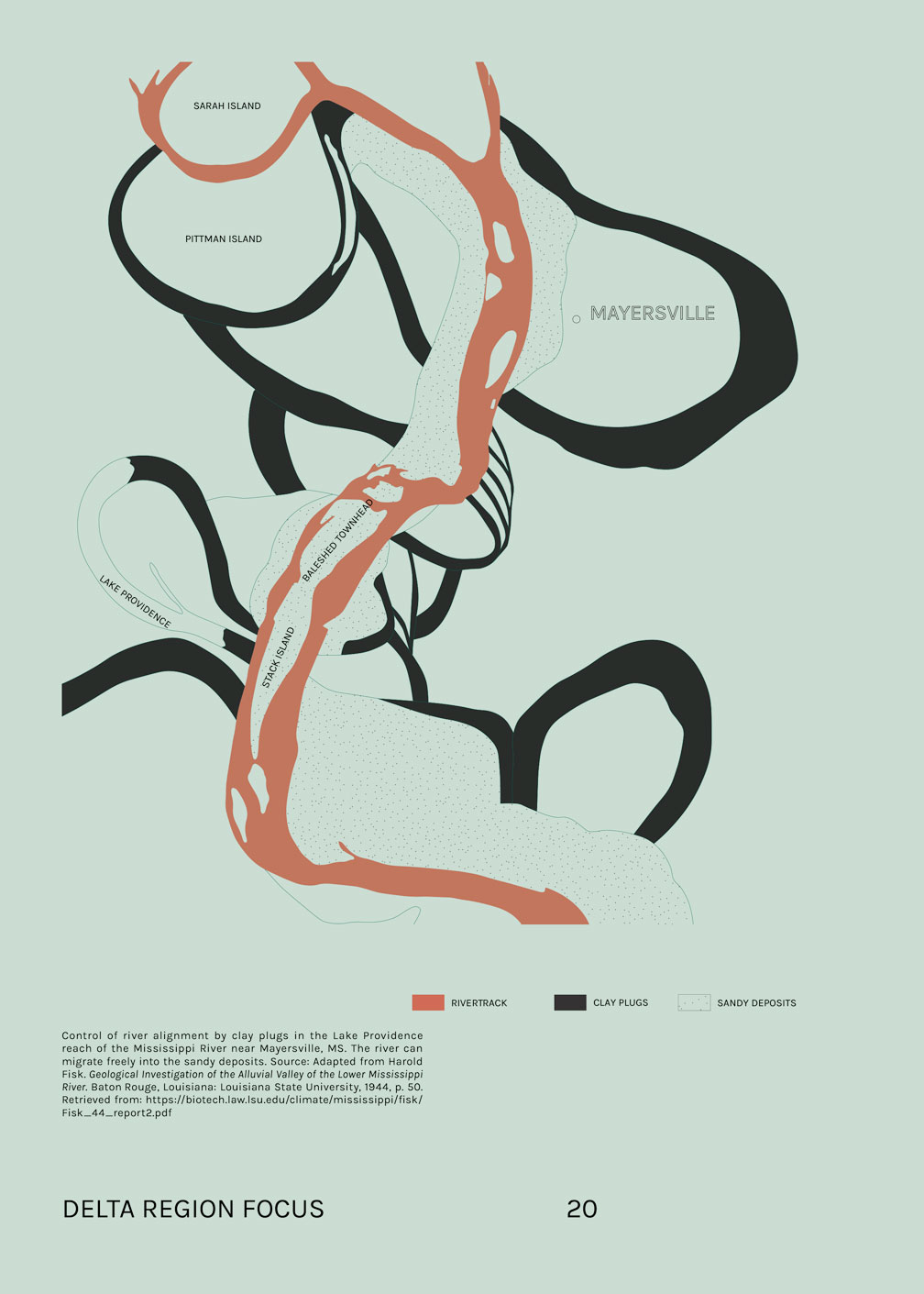
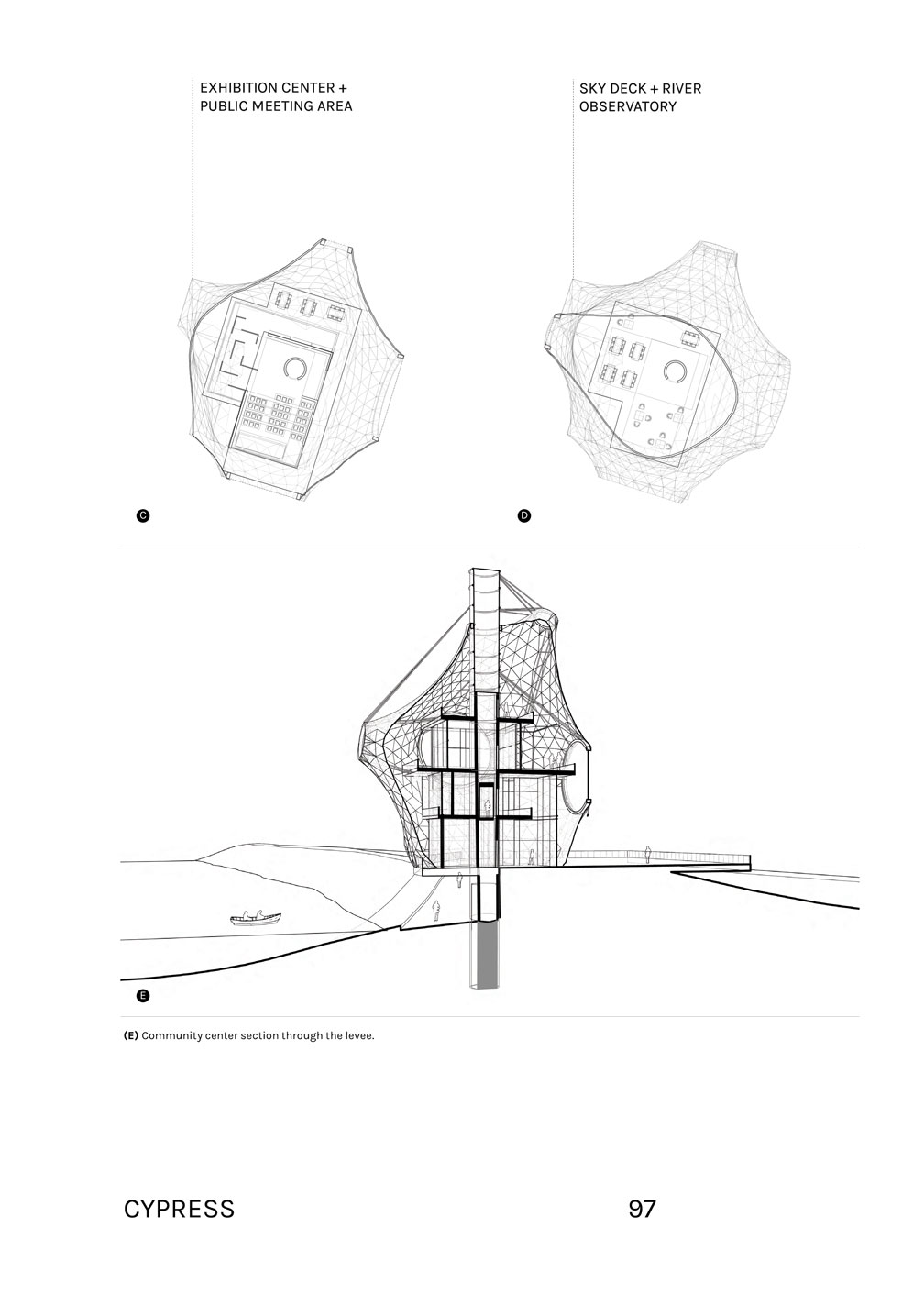
Reconstructions: The Near Future of Architecture
Edited by S. Marble, M. Gooden, D. Yocum, and H. Dortdivanlioglu
Atlanta: Georgia Tech SoA Publication, 2022
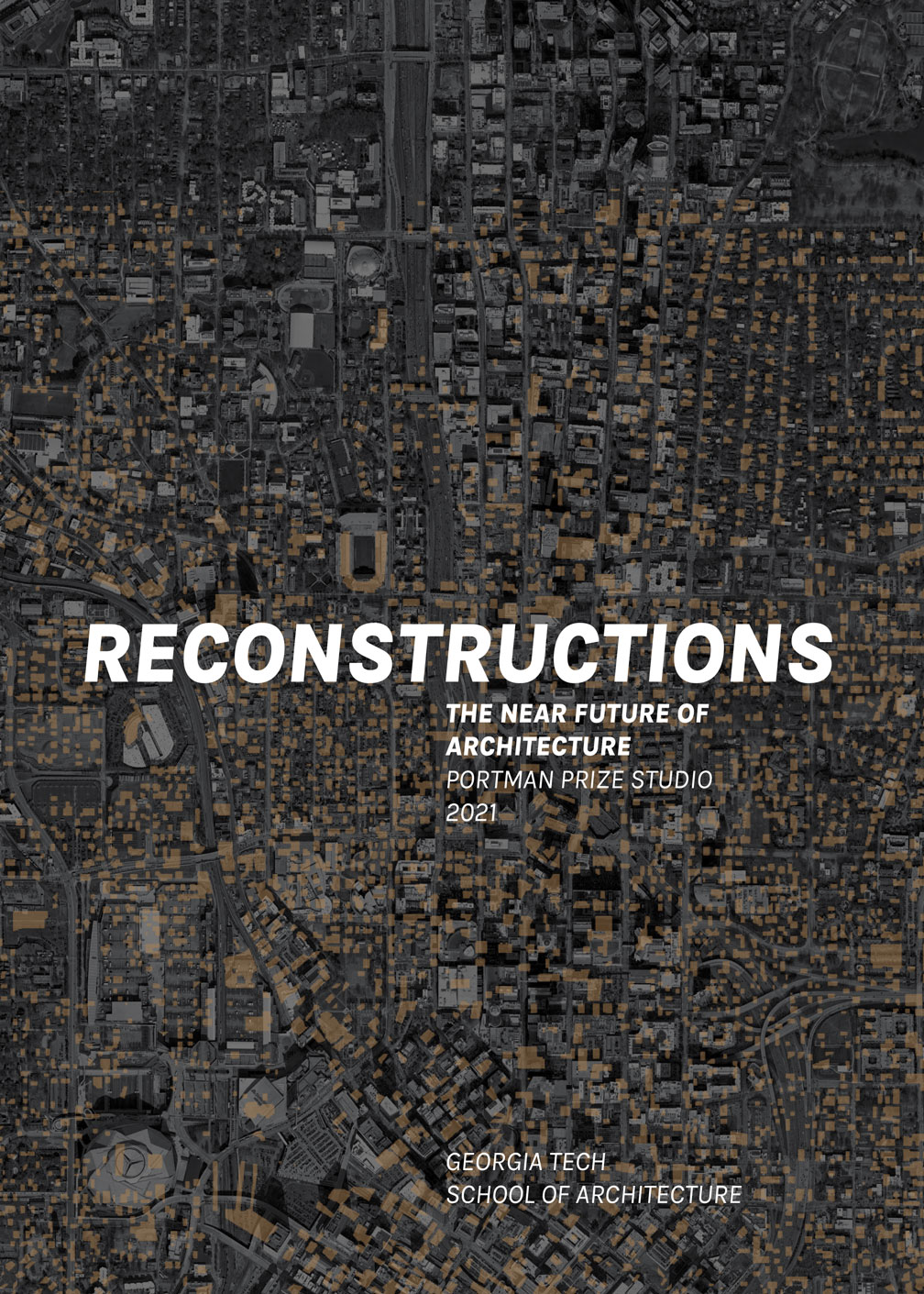
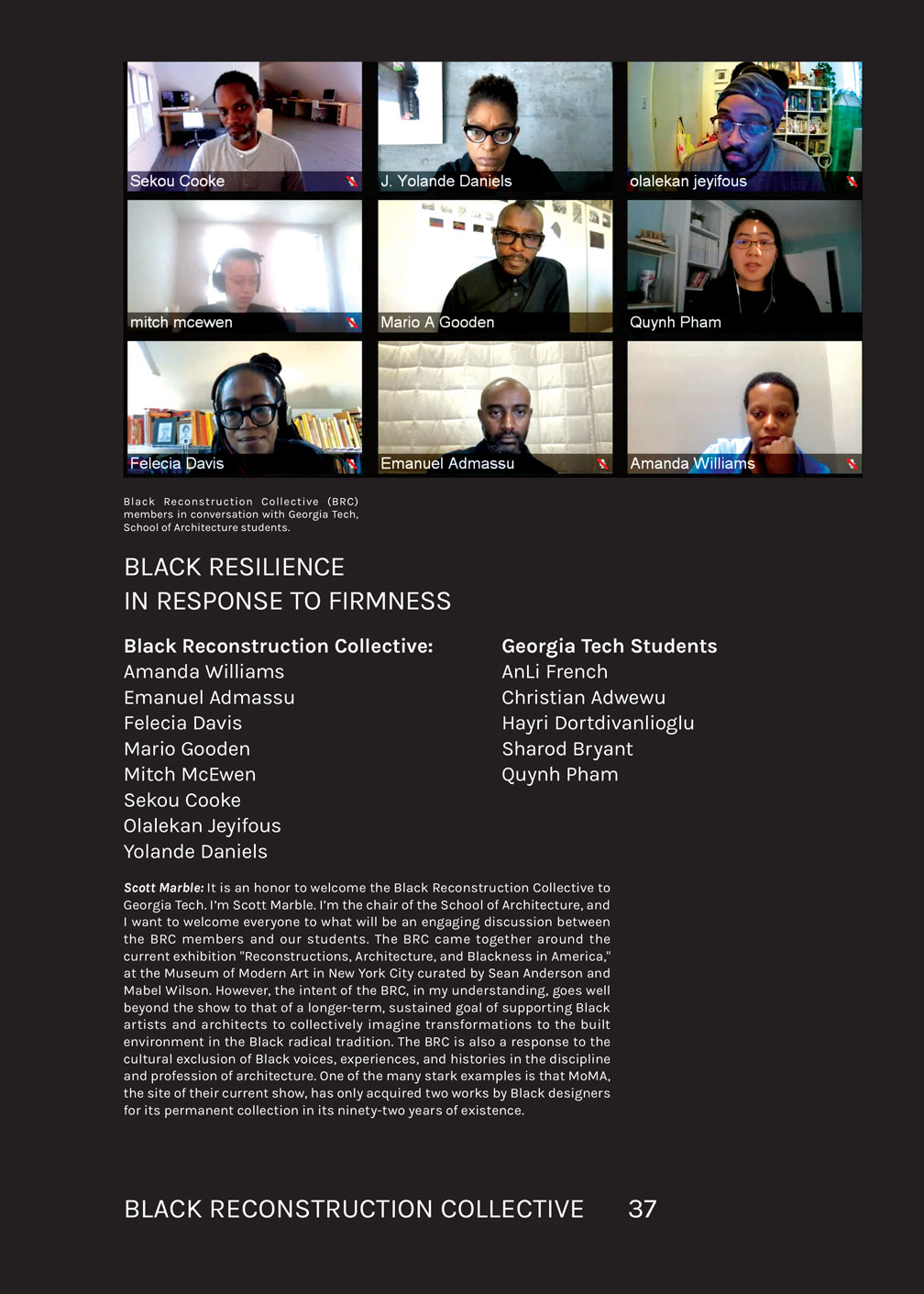
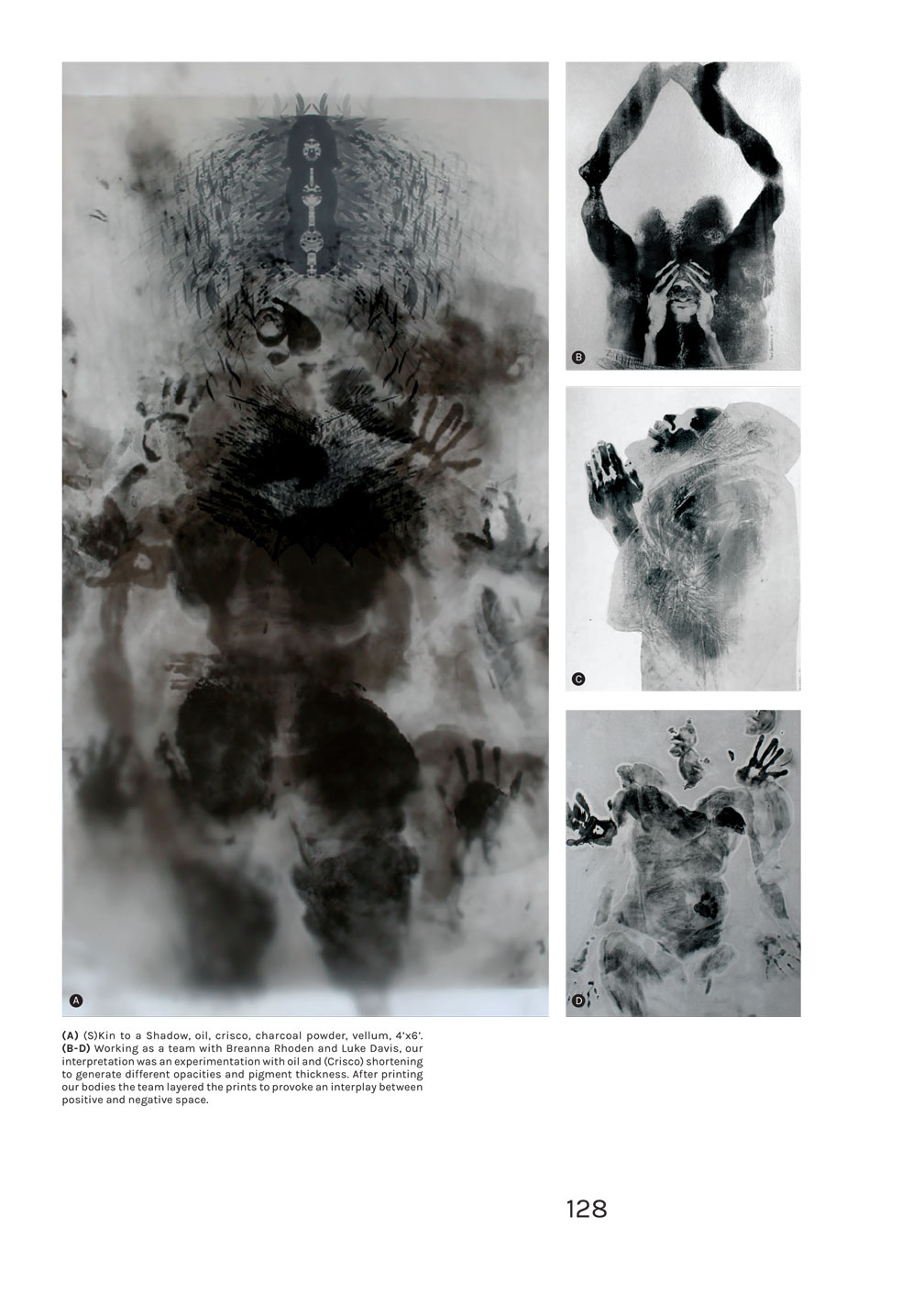
Re-Source: Re-Use and Regenerative Buildings
Edited by S. Marble, A. Origanschi, D. Yocum, and H. Dortdivanlioglu
Atlanta: Georgia Tech SoA Publication, 2021
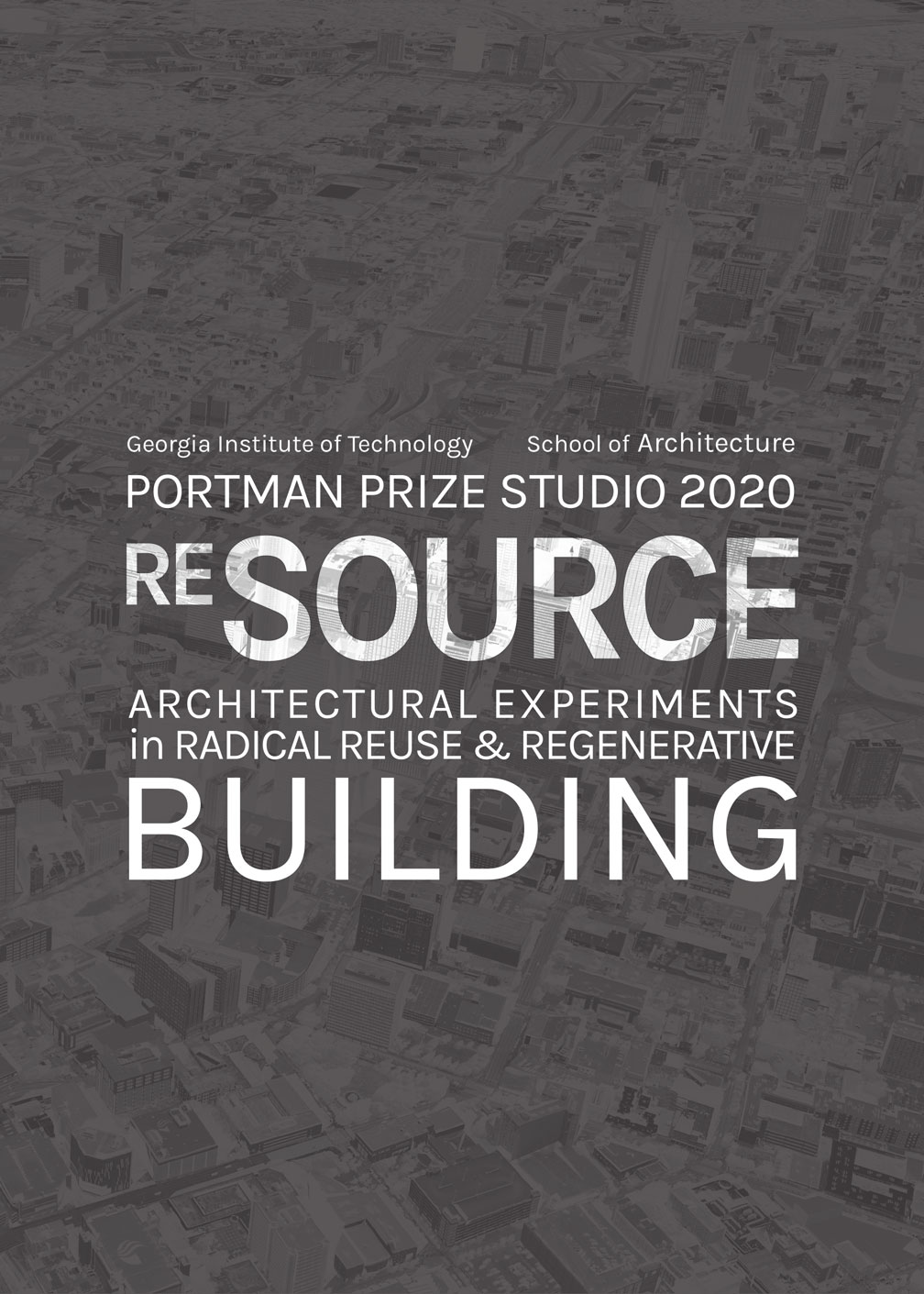
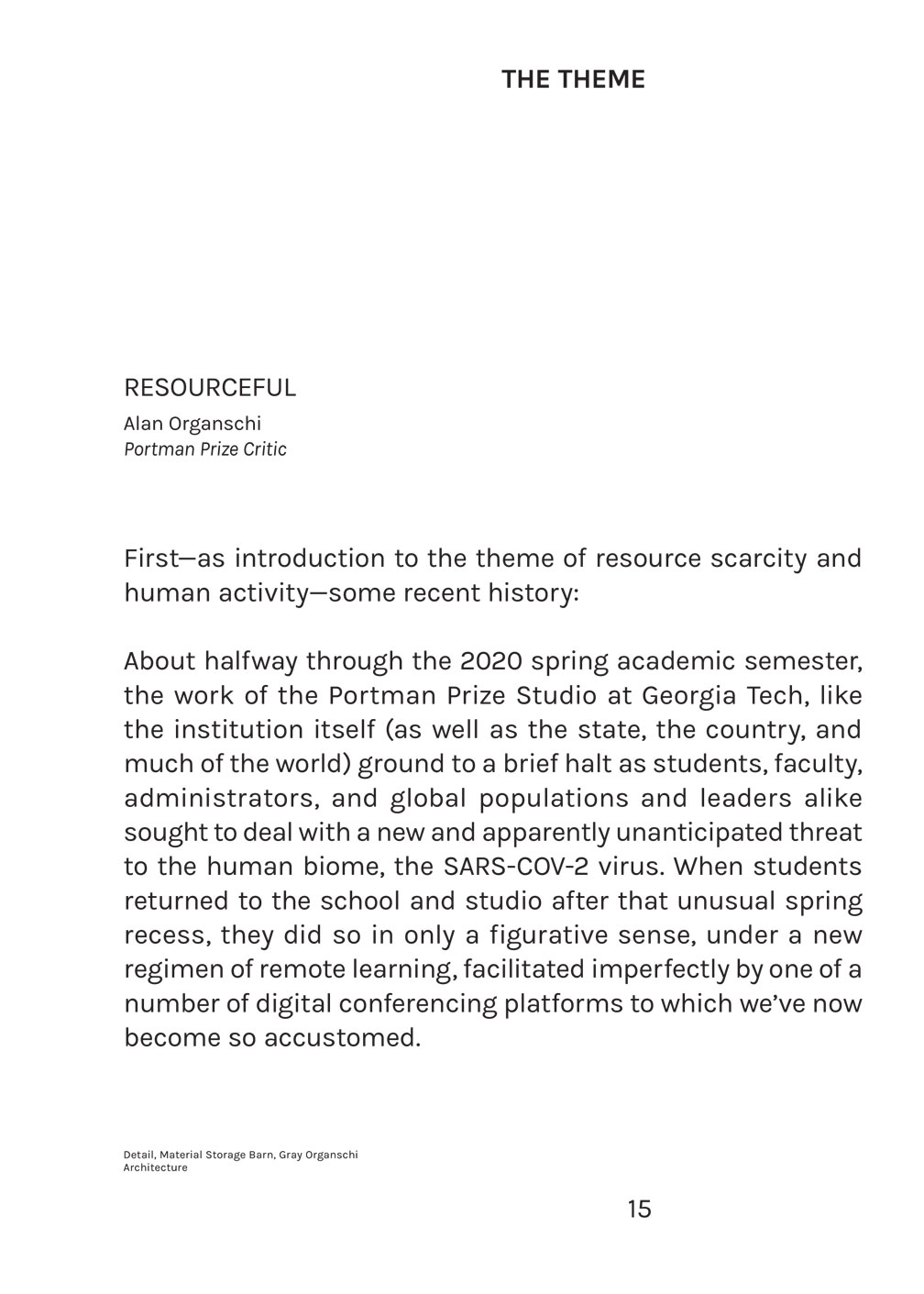
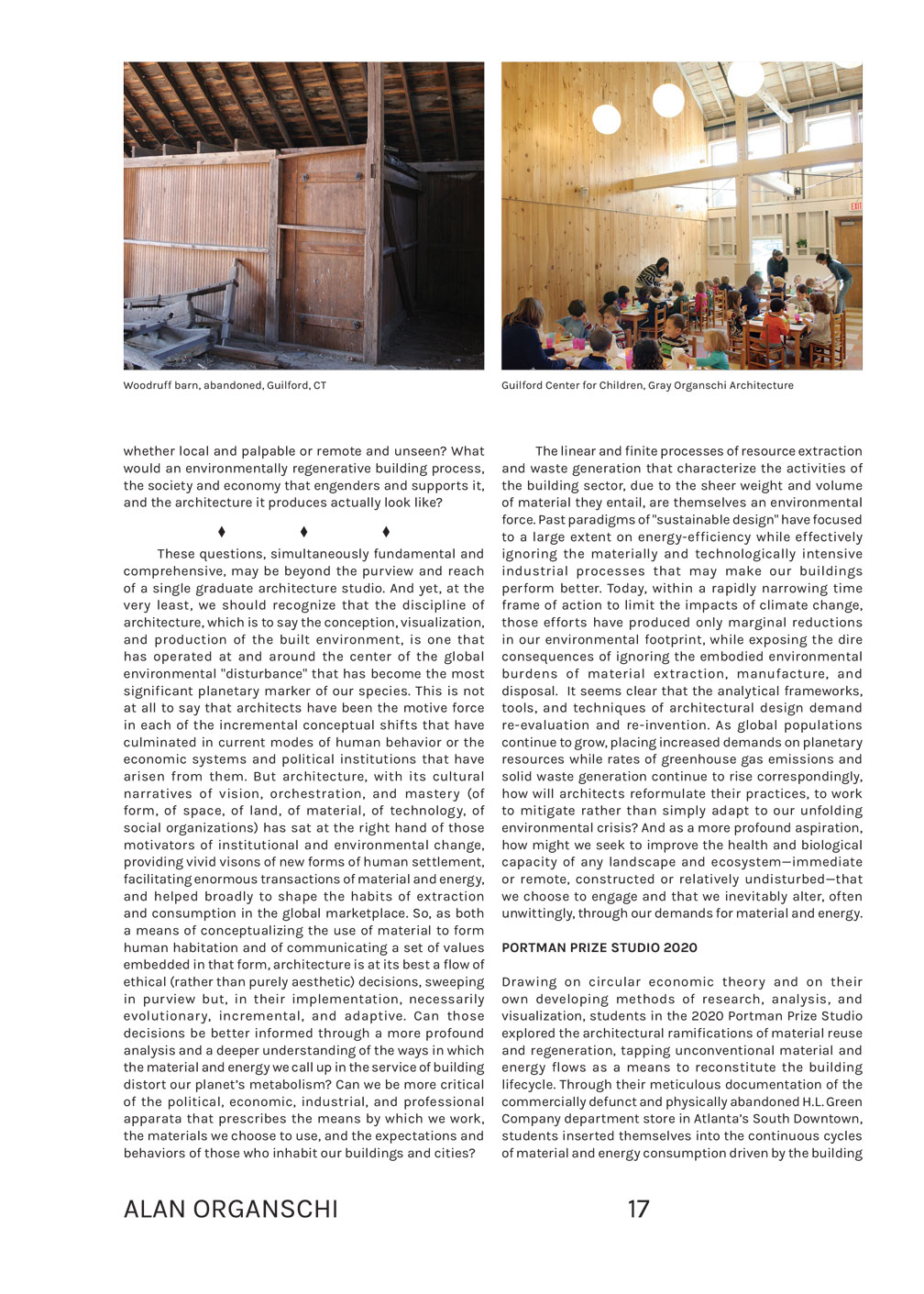
Building the Carbon Positive City
Edited by S. Marble, A. Origanschi, D. Yocum, and H. Dortdivanlioglu
Atlanta: Georgia Tech SoA Publication, 2020
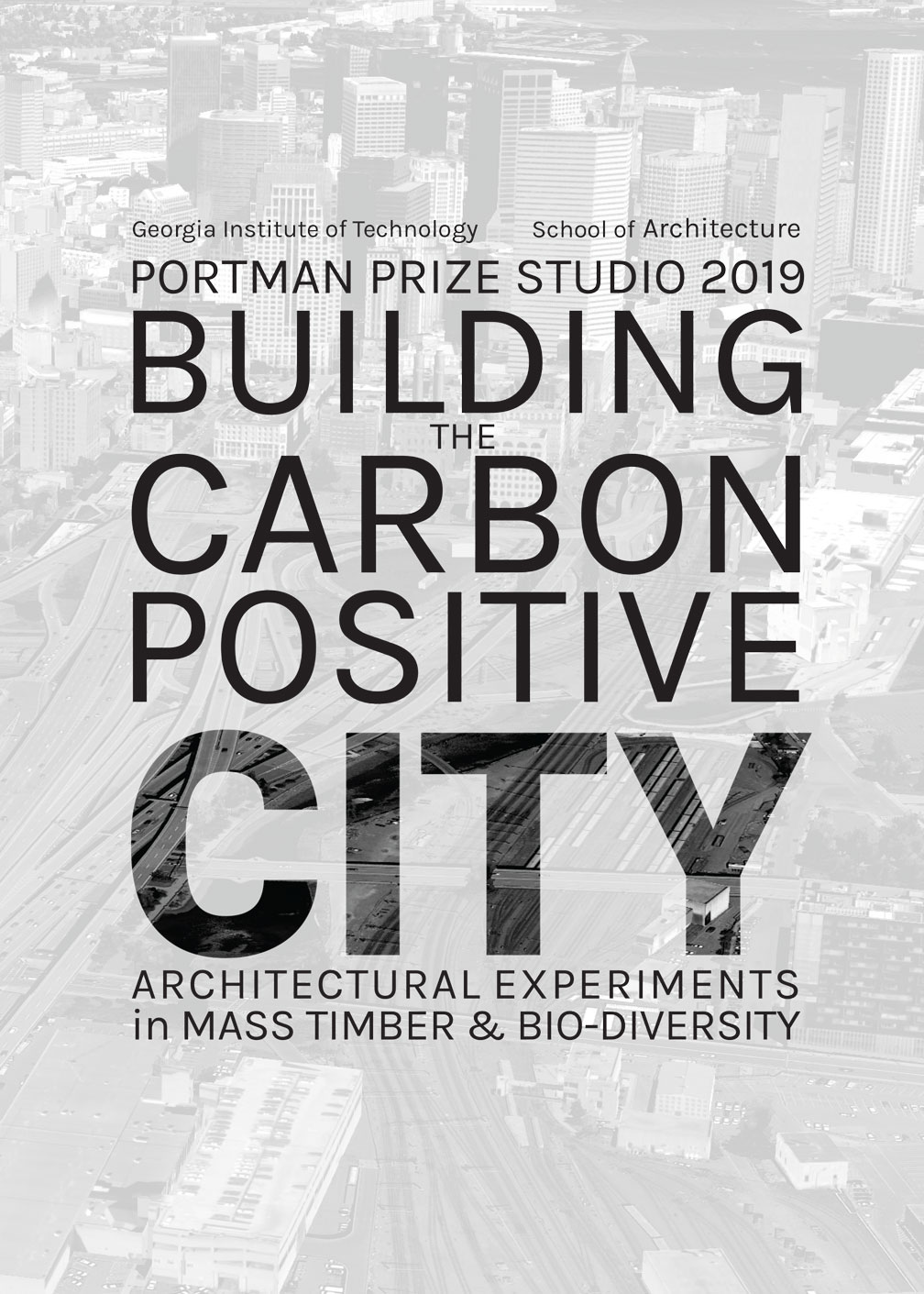
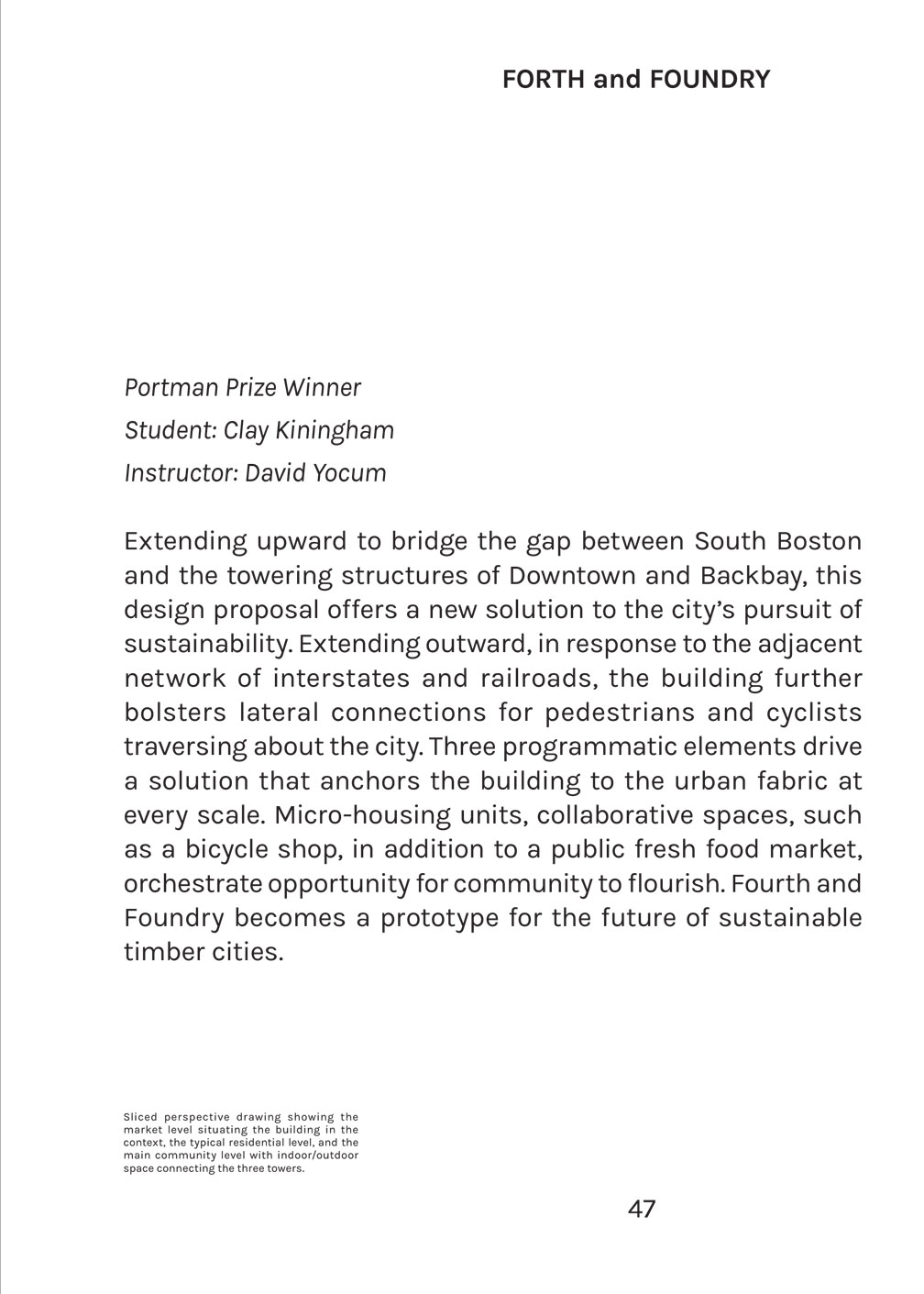
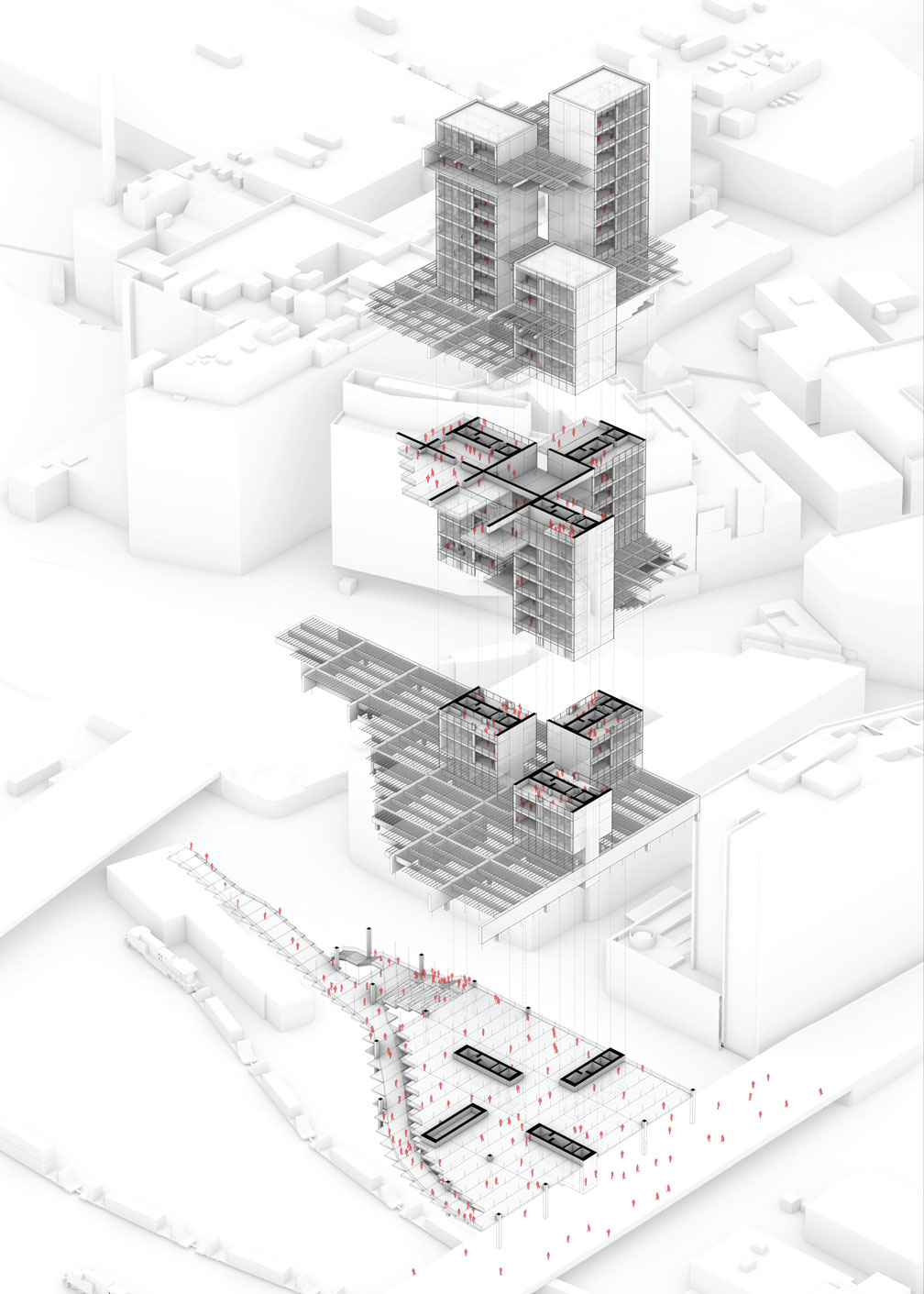
Divergence in Architectural Research, Vol. 2
Edited by H. Dortdivanlioglu, E. Panagoulia, and Y. Oh
Atlanta: Georgia Tech SoA Publication, 2023.


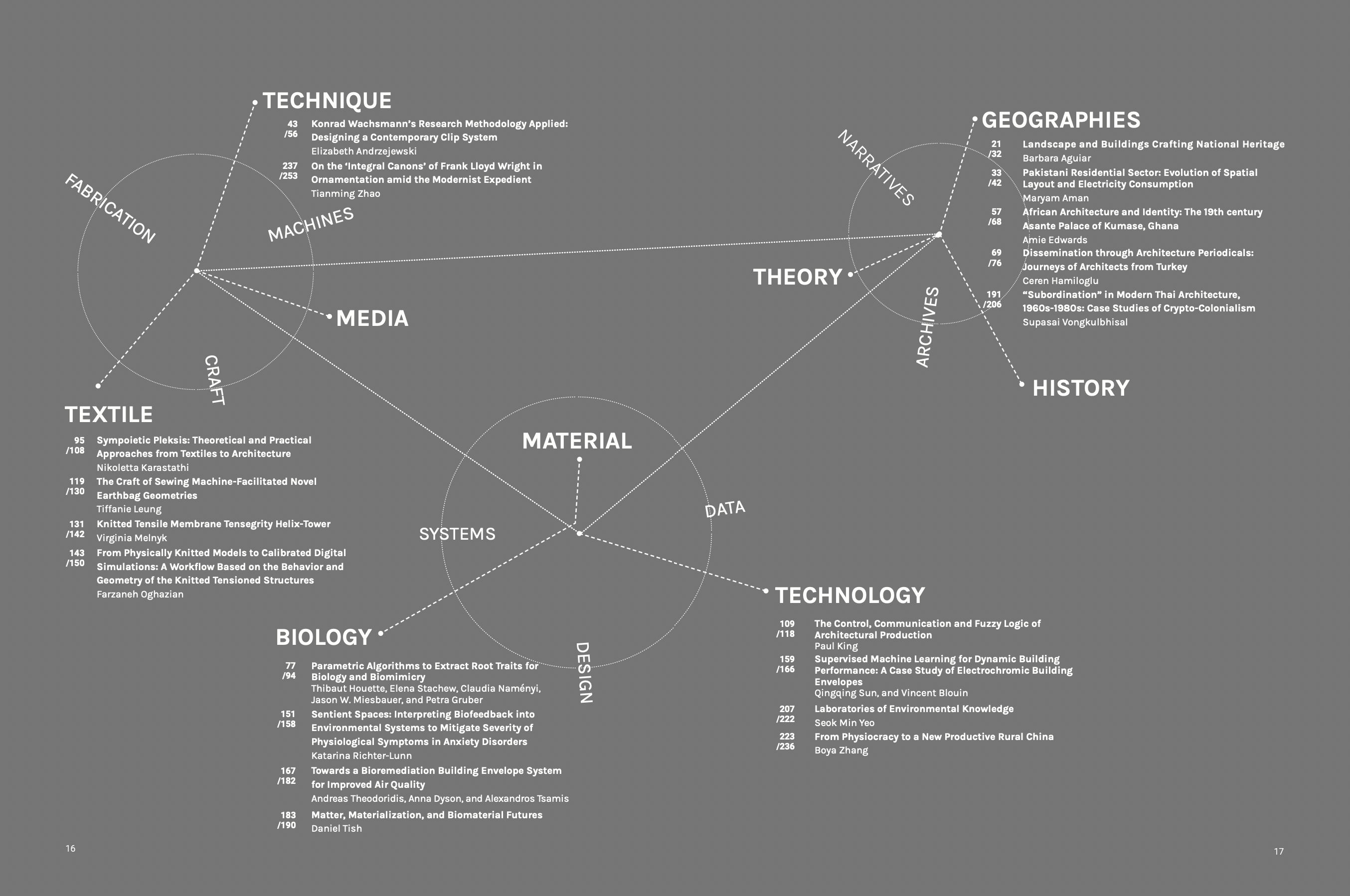
Divergence in Architectural Research, Vol. 1
Edited by H. Dortdivanlioglu and M. Marratt
Atlanta: Georgia Tech SoA Publication, 2021
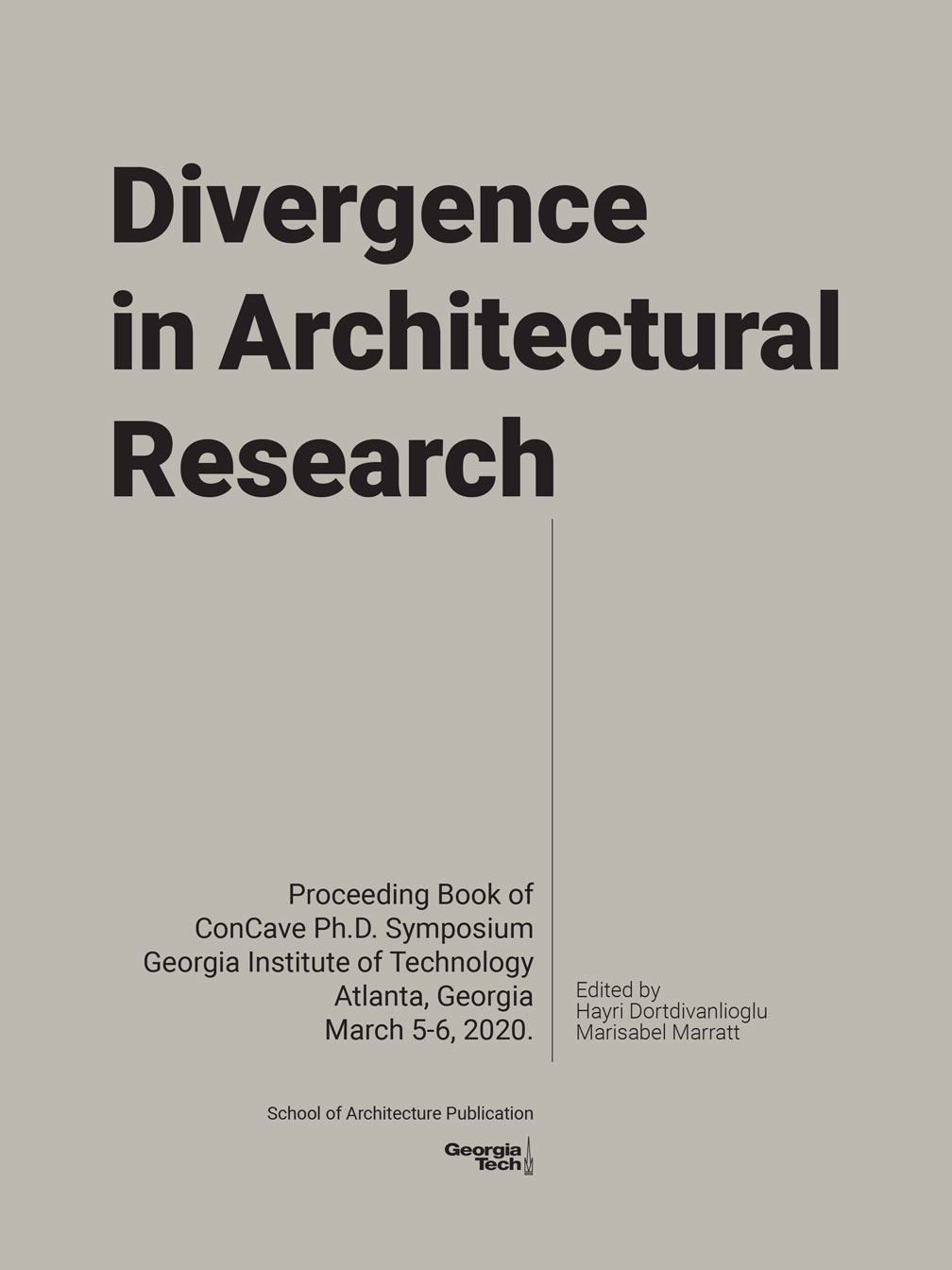
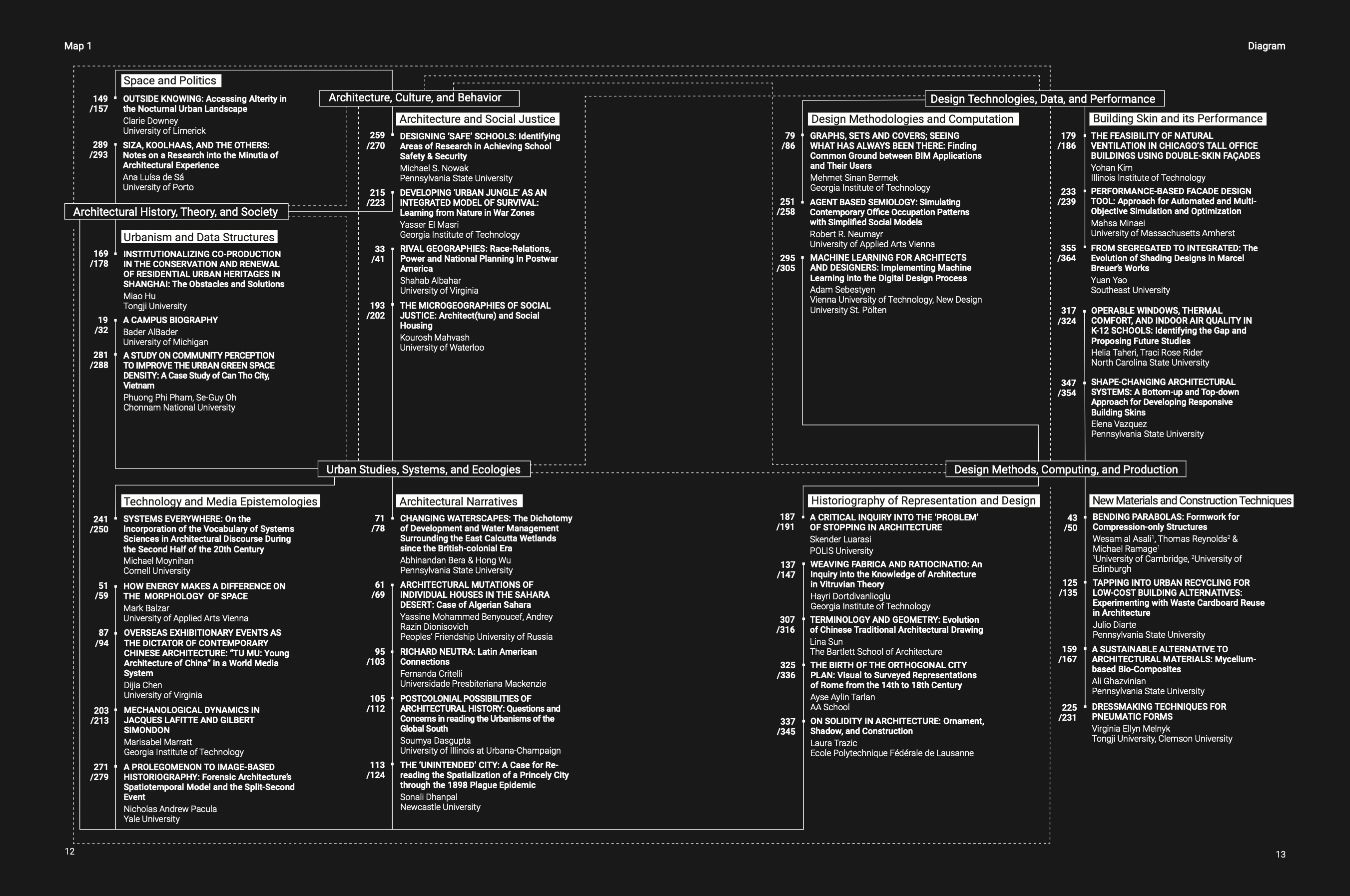
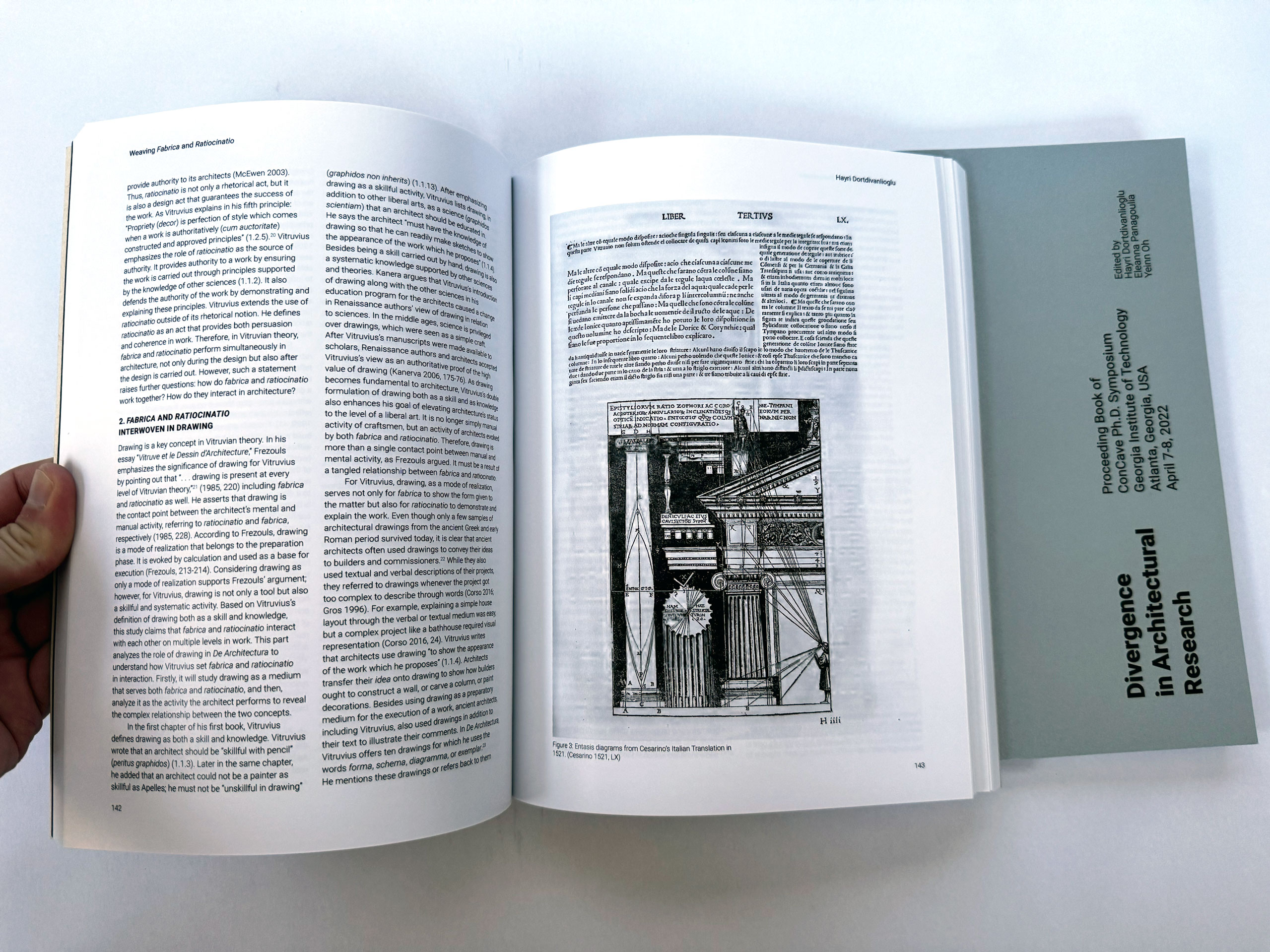
JOURNAL ARTICLES
“The Question of Access: Toward an Equitable Future of Computational Design.” International Journal of Architectural Computing, 2021.
Vernelle A.A. Noel, Yana Boeva, Hayri Dortdivanlioglu
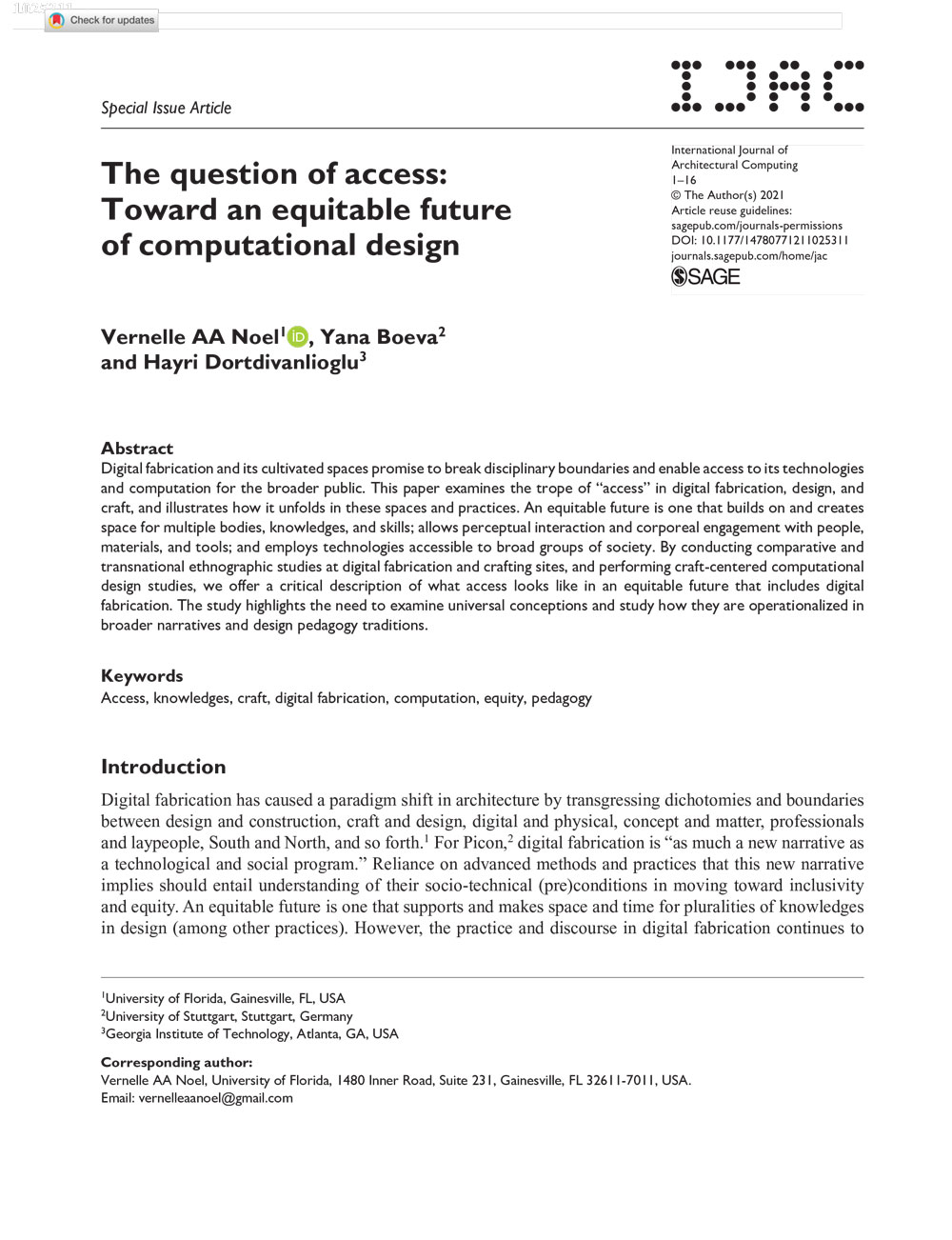
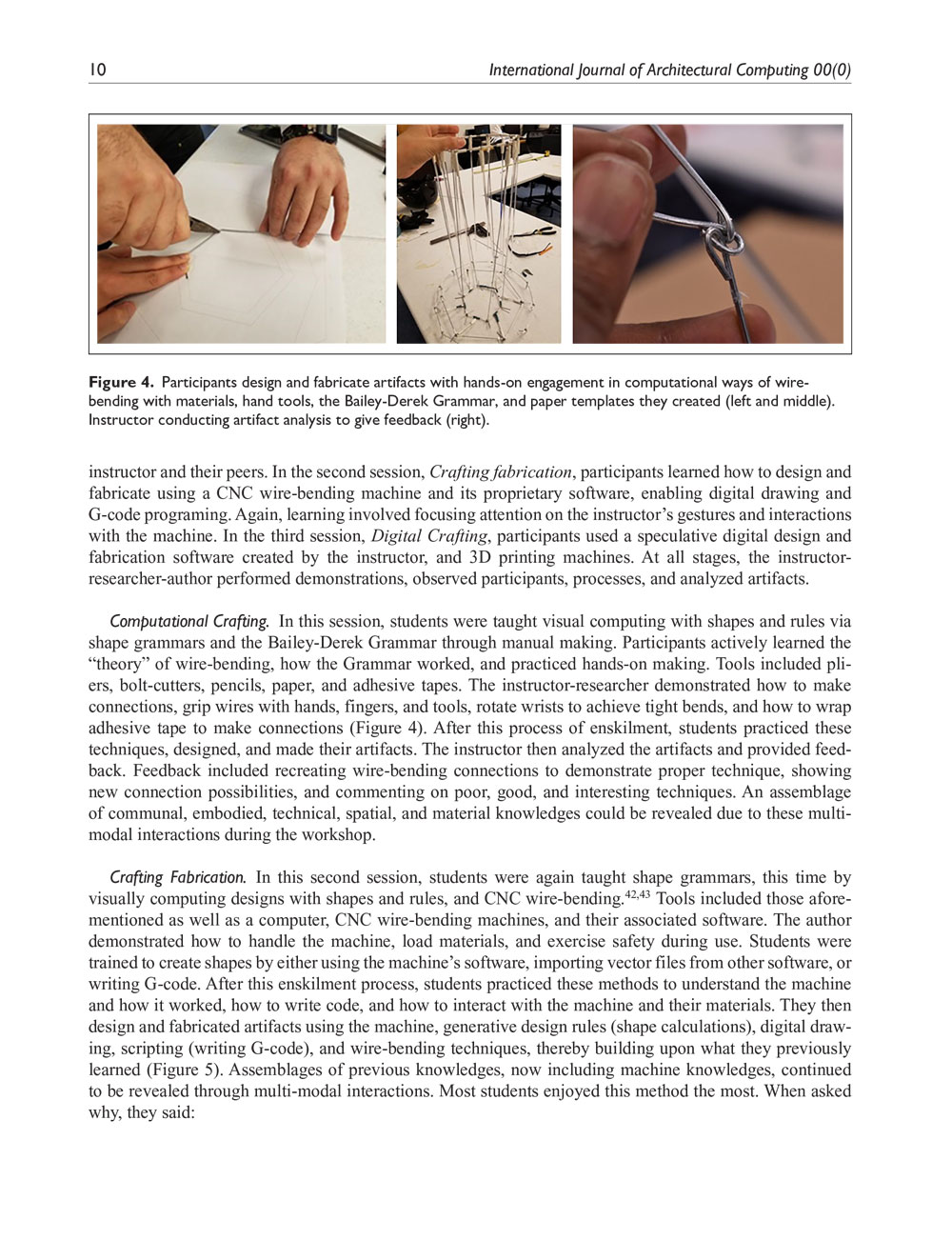
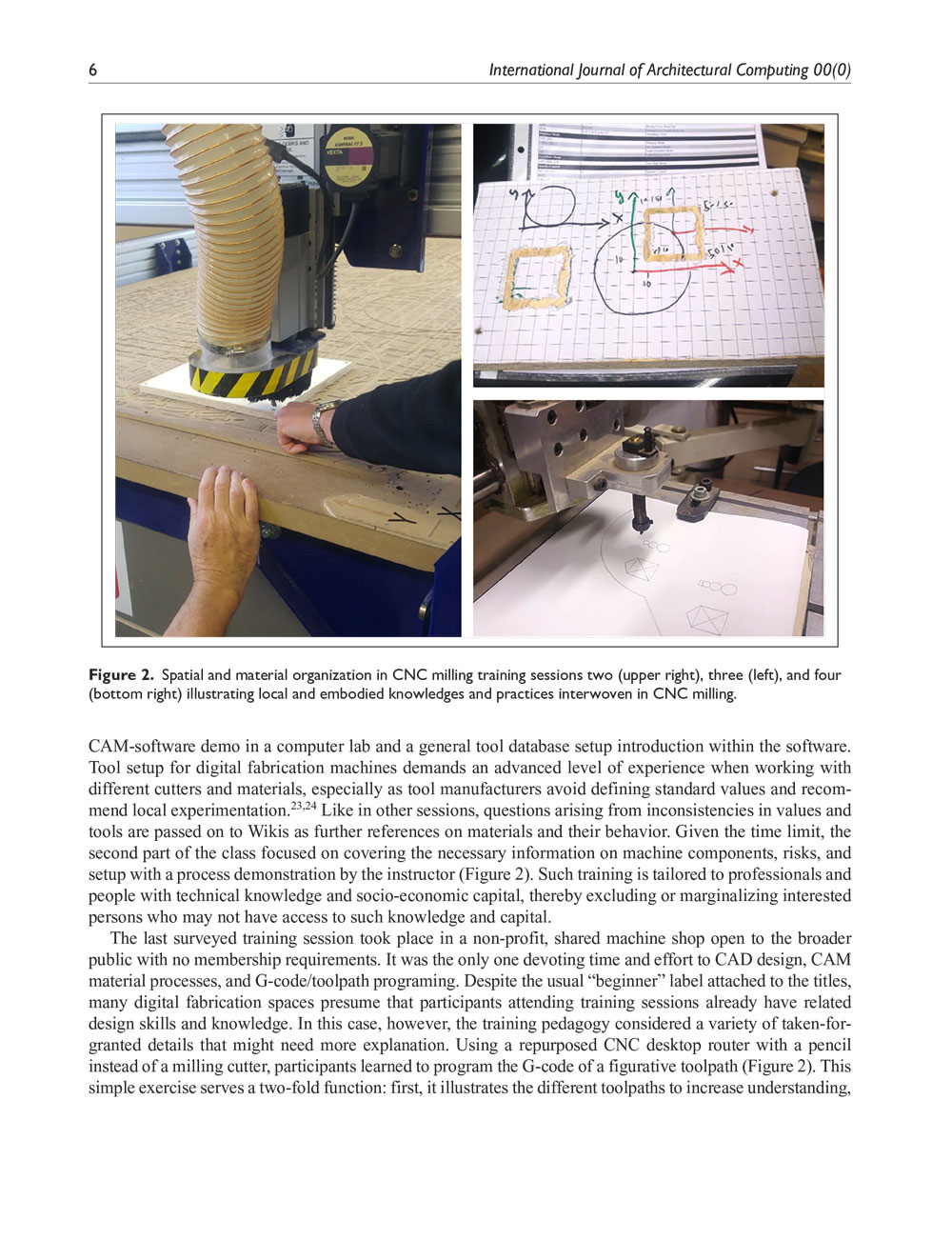
Digital fabrication and its cultivated spaces promise to break disciplinary boundaries and enable access to its technologies and computation for the broader public. This paper examines the trope of “access” in digital fabrication, design, and craft, and illustrates how it unfolds in these spaces and practices. An equitable future is one that builds on and creates space for multiple bodies, knowledges, and skills; allows perceptual interaction and corporeal engagement with people, materials, and tools; and employs technologies accessible to broad groups of society. By conducting comparative and transnational ethnographic studies at digital fabrication and crafting sites, and performing craft-centered computational design studies, we offer a critical description of what access looks like in an equitable future that includes digital fabrication. The study highlights the need to examine universal conceptions and study how they are operationalized in broader narratives and design pedagogy traditions.
“Post-Human Flâneurs of Atlanta: Mapping Surveillance Fields on the North Avenue Smart Corridor.” Catalyst: Feminism, Theory, Technoscience Journal, 2021.
Hayri Dortdivanlioglu
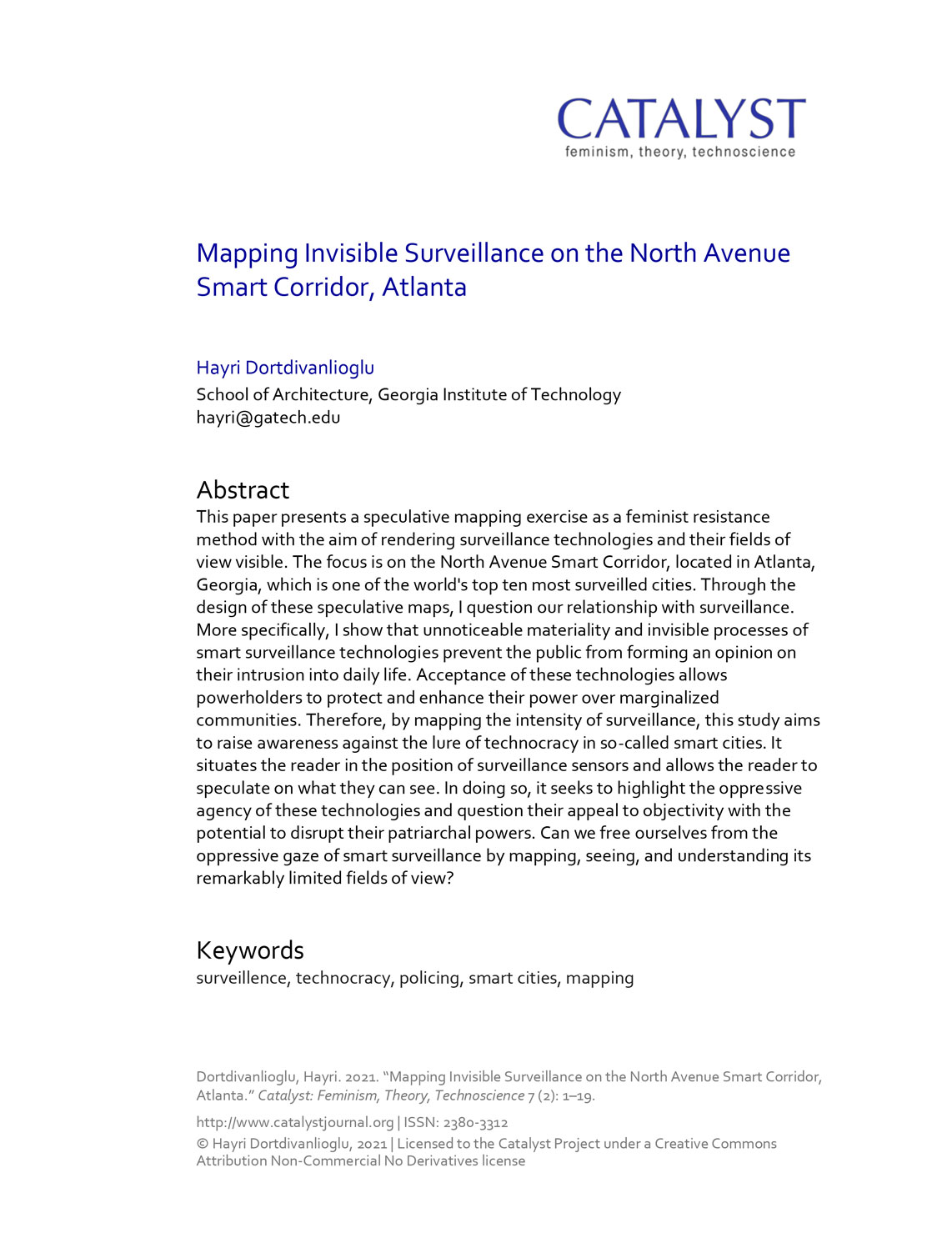
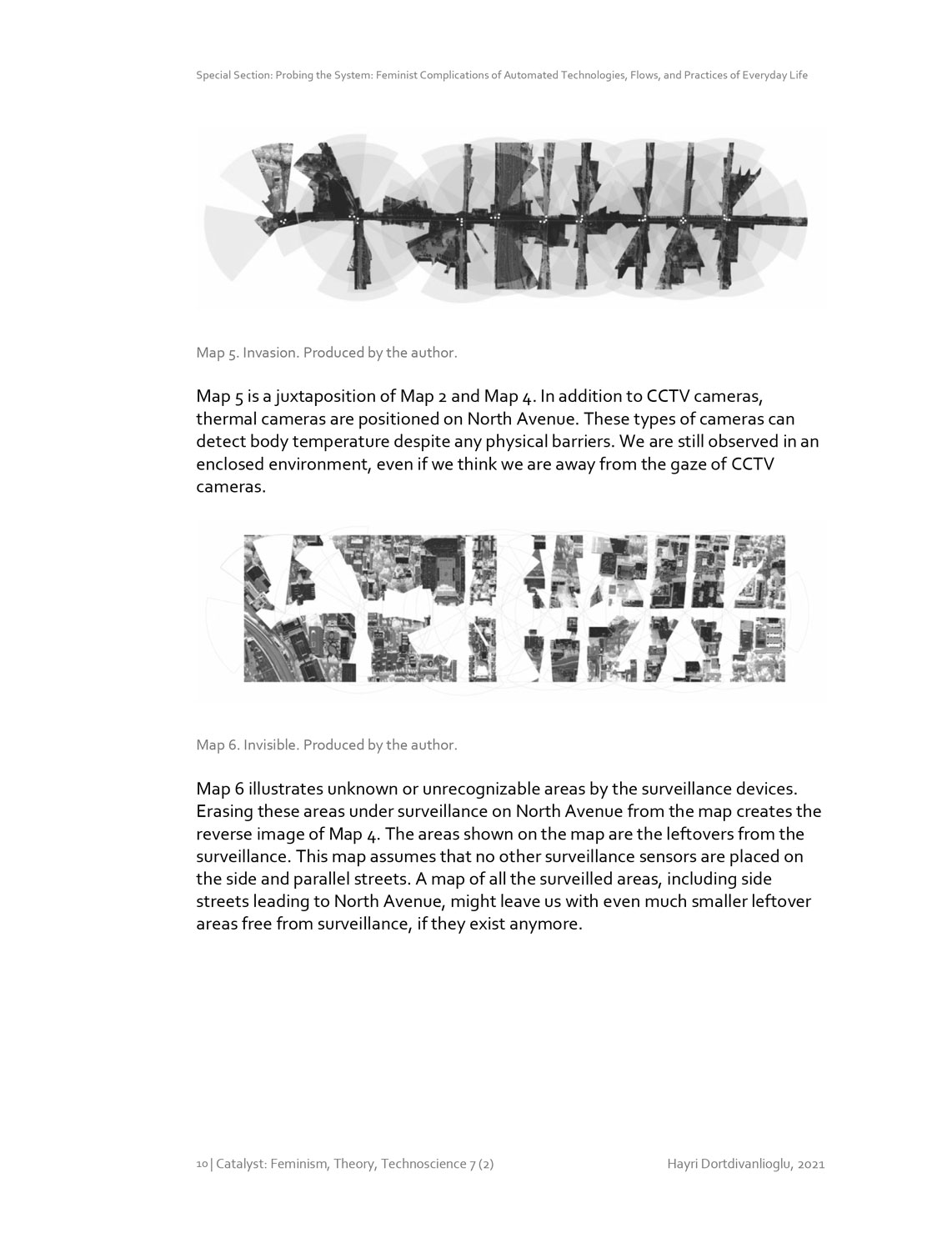
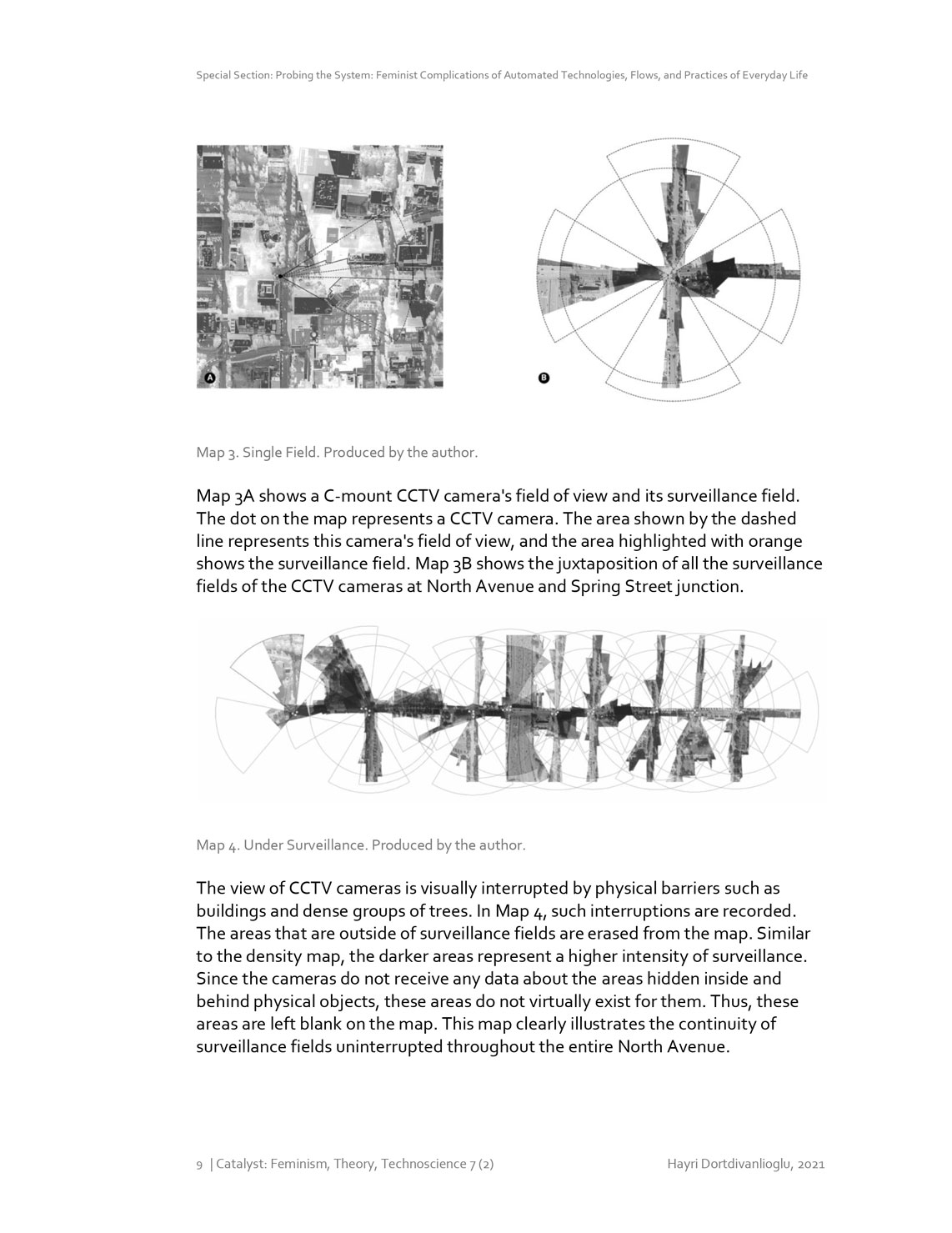
This paper presents a speculative mapping exercise as a feminist resistance method with the aim of rendering surveillance technologies and their fields of view visible. The focus is on the North Avenue Smart Corridor, located in Atlanta, Georgia, which is one of the world's top ten most surveilled cities. Through the design of these speculative maps, I question our relationship with surveillance. More specifically, I show that unnoticeable materiality and invisible processes of smart surveillance technologies prevent the public from forming an opinion on their intrusion into daily life. Acceptance of these technologies allows powerholders to protect and enhance their power over marginalized communities. Therefore, by mapping the intensity of surveillance, this study aims to raise awareness against the lure of technocracy in so-called smart cities. It situates the reader in the position of surveillance sensors and allows the reader to speculate on what they can see. In doing so, it seeks to highlight the oppressive agency of these technologies and question their appeal to objectivity with the potential to disrupt their patriarchal powers. Can we free ourselves from the oppressive gaze of smart surveillance by mapping, seeing, and understanding its remarkably limited fields of view?
“Weaving Fabrica and Ratiocinatio: An Inquiry into Knowledge of Architecture in Vitruvian Theory.” Divergence in Architectural Research, Vol. 1, 2021.
Hayri Dortdivanlioglu
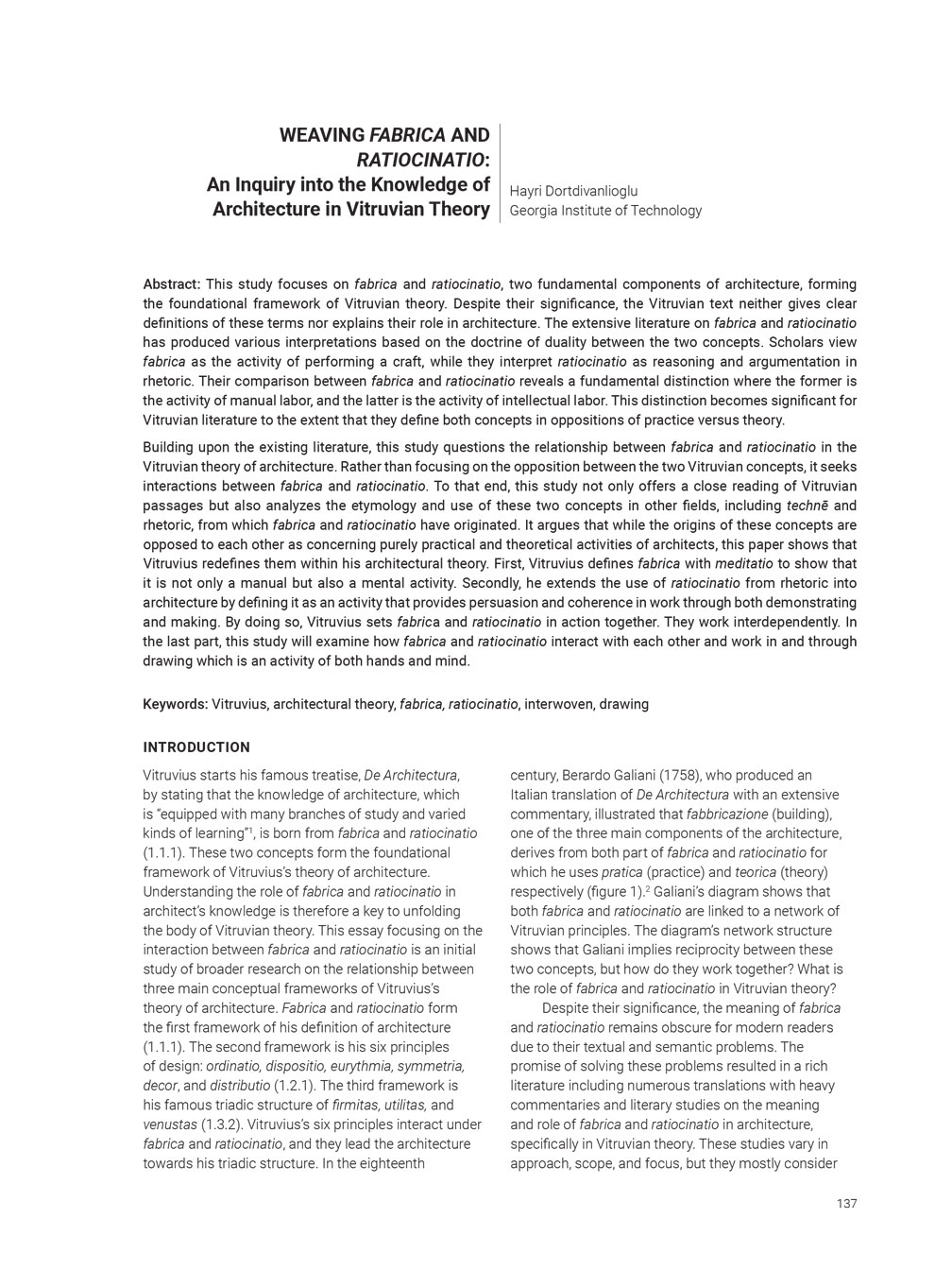
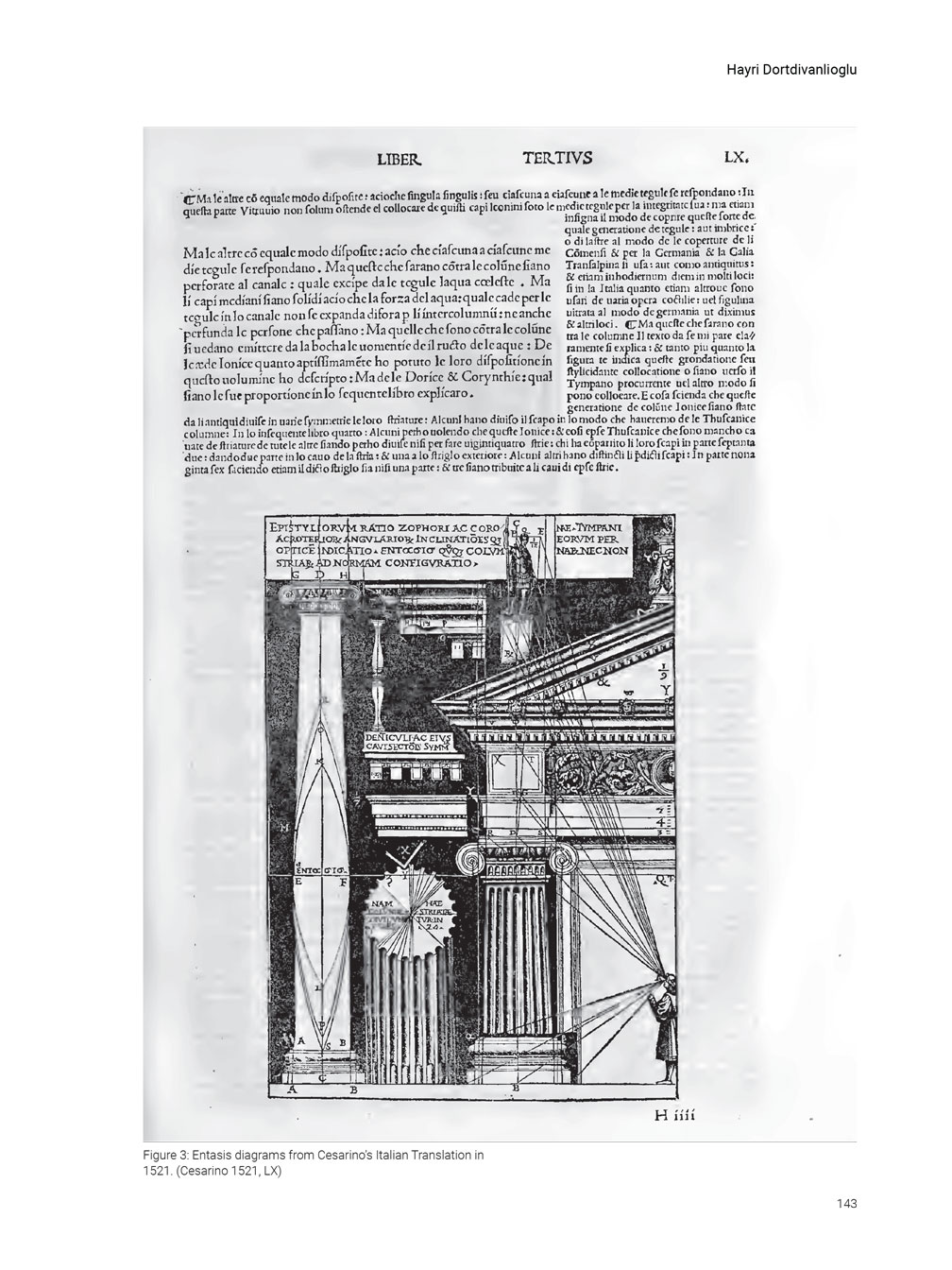
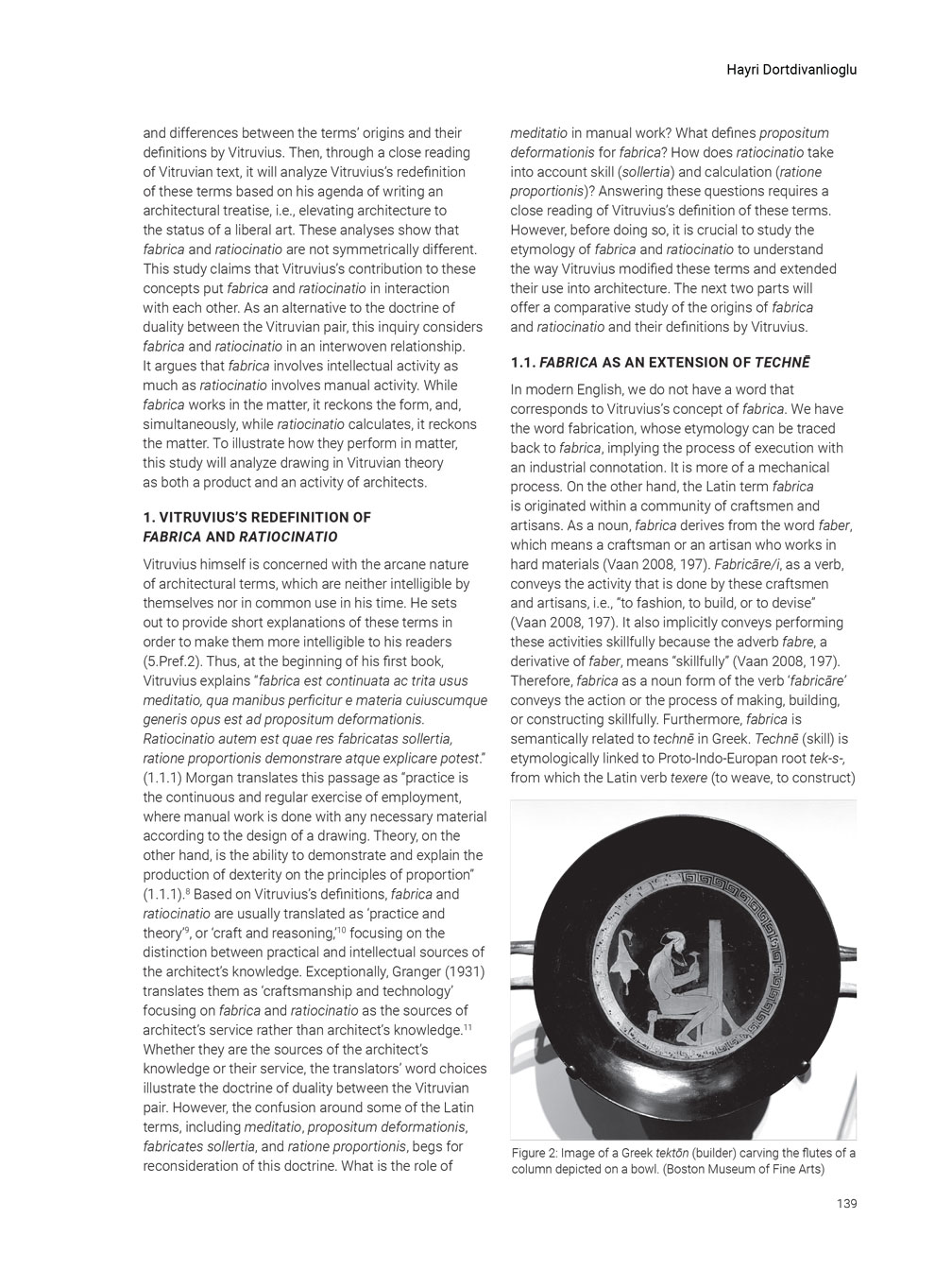
This study focuses on fabrica and ratiocinatio, two fundamental components of architecture, forming the foundational framework of Vitruvian theory. Despite their significance, the Vitruvian text neither gives clear definitions of these terms nor explains their role in architecture. The extensive literature on fabrica and ratiocinatio has produced various interpretations based on the doctrine of duality between the two concepts. Scholars view fabrica as the activity of performing a craft, while they interpret ratiocinatio as reasoning and argumentation in rhetoric. Their comparison between fabrica and ratiocinatio reveals a fundamental distinction where the former is the activity of manual labor, and the latter is the activity of intellectual labor. This distinction becomes significant for Vitruvian literature to the extent that they define both concepts in oppositions of practice versus theory.
Building upon the existing literature, this study questions the relationship between fabrica and ratiocinatio in the Vitruvian theory of architecture. Rather than focusing on the opposition between the two Vitruvian concepts, it seeks interactions between fabrica and ratiocinatio. To that end, this study not only offers a close reading of Vitruvian passages but also analyzes the etymology and use of these two concepts in other fields, including technē and rhetoric, from which fabrica and ratiocinatio have originated. It argues that while the origins of these concepts are opposed to each other as concerning purely practical and theoretical activities of architects, this paper shows that Vitruvius redefines them within his architectural theory. First, Vitruvius defines fabrica with meditatio to show that it is not only a manual but also a mental activity. Secondly, he extends the use of ratiocinatio from rhetoric into architecture by defining it as an activity that provides persuasion and coherence in work through both demonstrating and making. By doing so, Vitruvius sets fabrica and ratiocinatio in action together. They work interdependently. In the last part, this study will examine how fabrica and ratiocinatio interact with each other and work in and through drawing which is an activity of both hands and mind.
Building upon the existing literature, this study questions the relationship between fabrica and ratiocinatio in the Vitruvian theory of architecture. Rather than focusing on the opposition between the two Vitruvian concepts, it seeks interactions between fabrica and ratiocinatio. To that end, this study not only offers a close reading of Vitruvian passages but also analyzes the etymology and use of these two concepts in other fields, including technē and rhetoric, from which fabrica and ratiocinatio have originated. It argues that while the origins of these concepts are opposed to each other as concerning purely practical and theoretical activities of architects, this paper shows that Vitruvius redefines them within his architectural theory. First, Vitruvius defines fabrica with meditatio to show that it is not only a manual but also a mental activity. Secondly, he extends the use of ratiocinatio from rhetoric into architecture by defining it as an activity that provides persuasion and coherence in work through both demonstrating and making. By doing so, Vitruvius sets fabrica and ratiocinatio in action together. They work interdependently. In the last part, this study will examine how fabrica and ratiocinatio interact with each other and work in and through drawing which is an activity of both hands and mind.
BOOK CHAPTERS
“Computing Beyond the Vitruvian Canon: Ambiguity as a Catalyst in Computational Design Theory.” CAADFutures 2025, Proceeding Book [Forthcoming]
Hayri Dortdivanlioglu

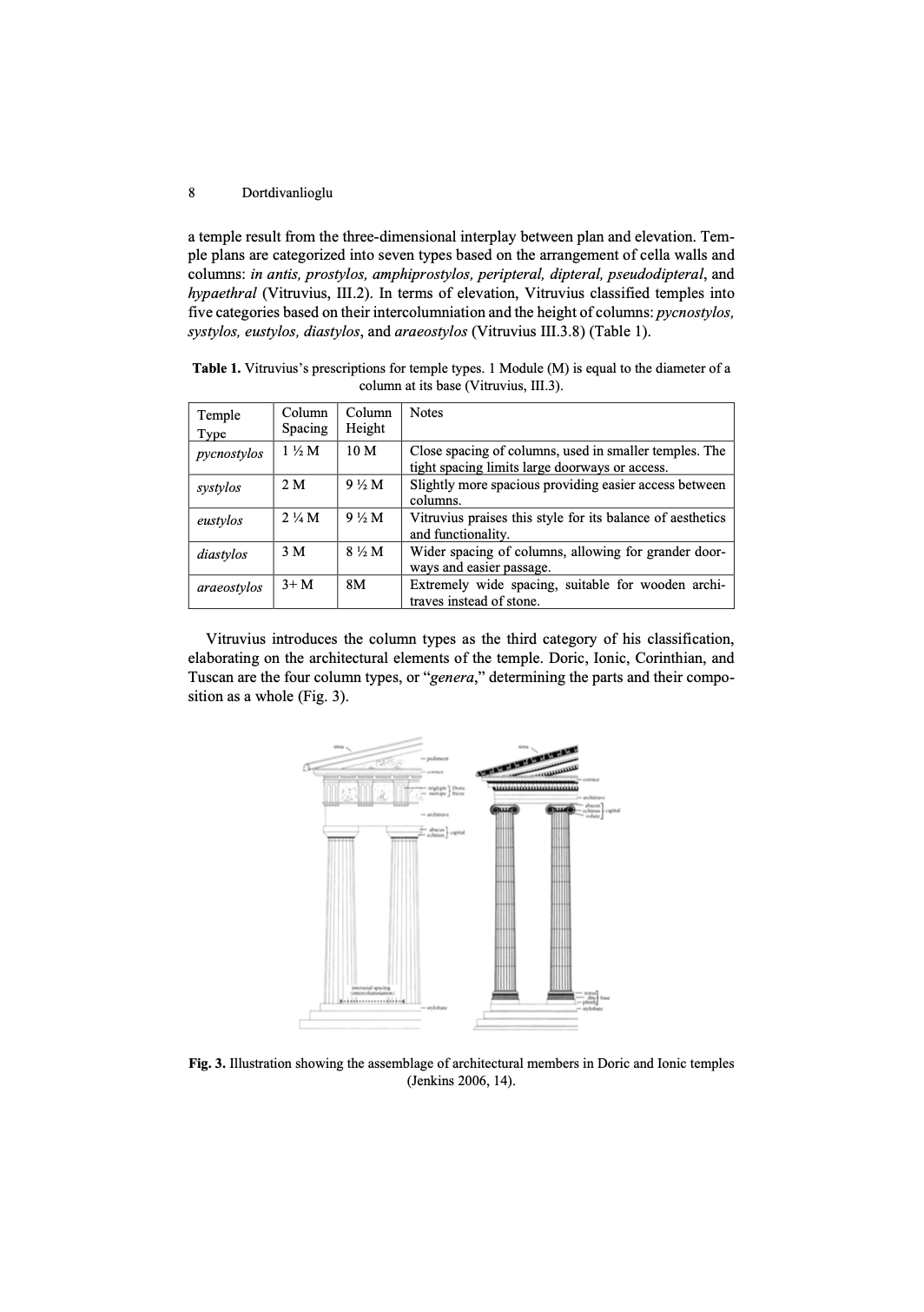

This paper reinterprets Vitruvius’s architectural theory to challenge the ca-nonical view of De Architectura as a rigid, rule-based system of Classical architecture. Traditionally, Vitruvius has been positioned as the foundation of deterministic architectural logic, emphasizing proportional and formal systems—a logic reinforced by computational design’s algorithmic formali-zation. However, this study uncovers the latent ambiguities within Vitru-vius’s prescriptions, revealing gaps, redundancies, and contextual flexibil-ity that foster dynamic and adaptive design processes. Drawing on George Stiny’s conception of ambiguity in shape grammars, this paper argues that Vitruvius’s ambiguities align with contemporary computational approach-es, where open-ended rules and iterative recalibrations enable creativity and responsiveness to context. By reframing Vitruvius’s principles as a genera-tive framework, this study bridges historical and computational design, demonstrating how ambiguity functions as a catalytic interface for innova-tion, adaptability, and interdisciplinary exchange in architecture.
“Outlining Terragni: A Riddle Reworked.” Computer-Aided Architectural Design, ed. G. Cagdas, M. Ozkar, L. Gul, E. Gurer, Springer Publication, 2017, pp. 381-395.
Hayri Dortdivanlioglu, and Athanassios Economou
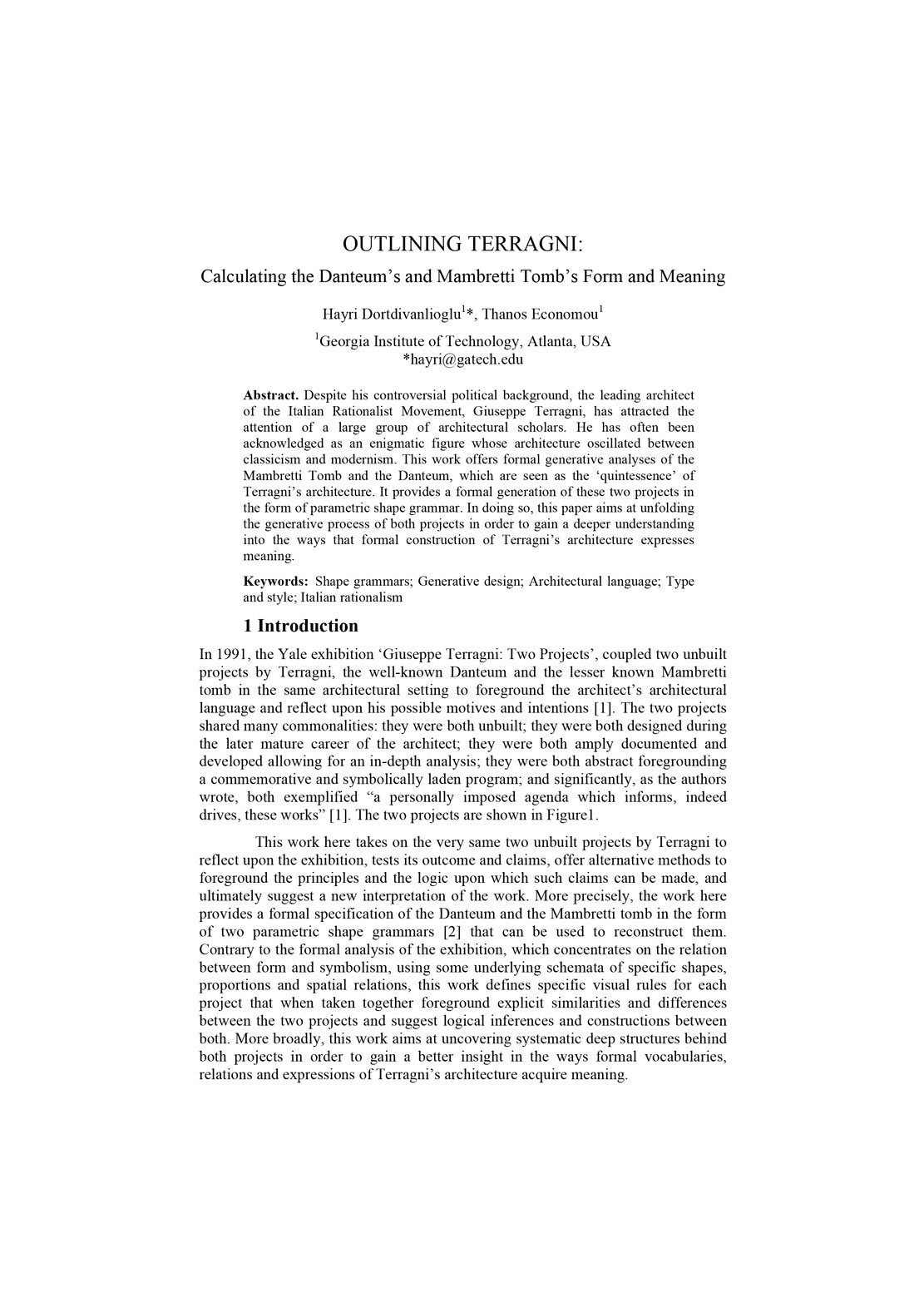
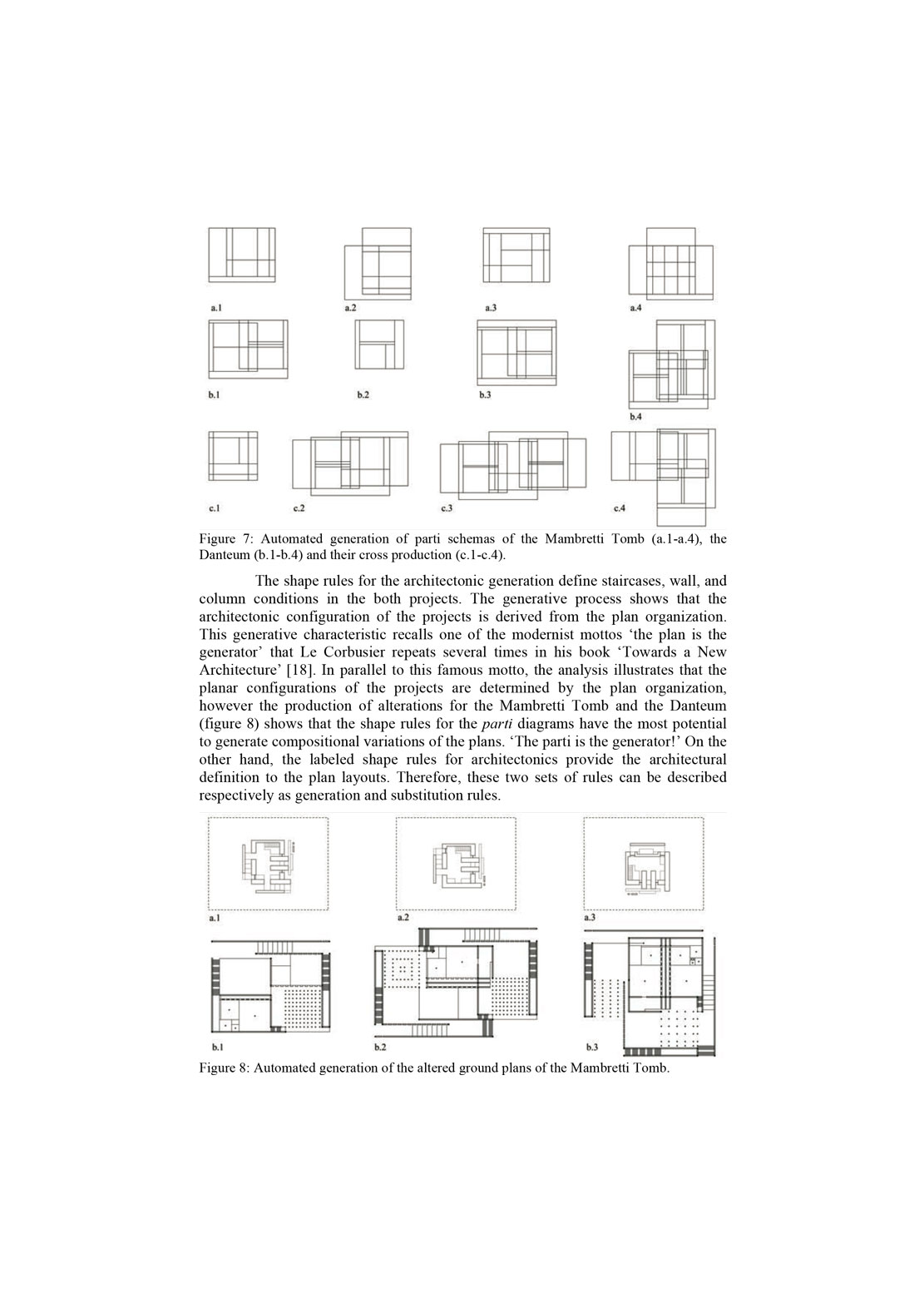
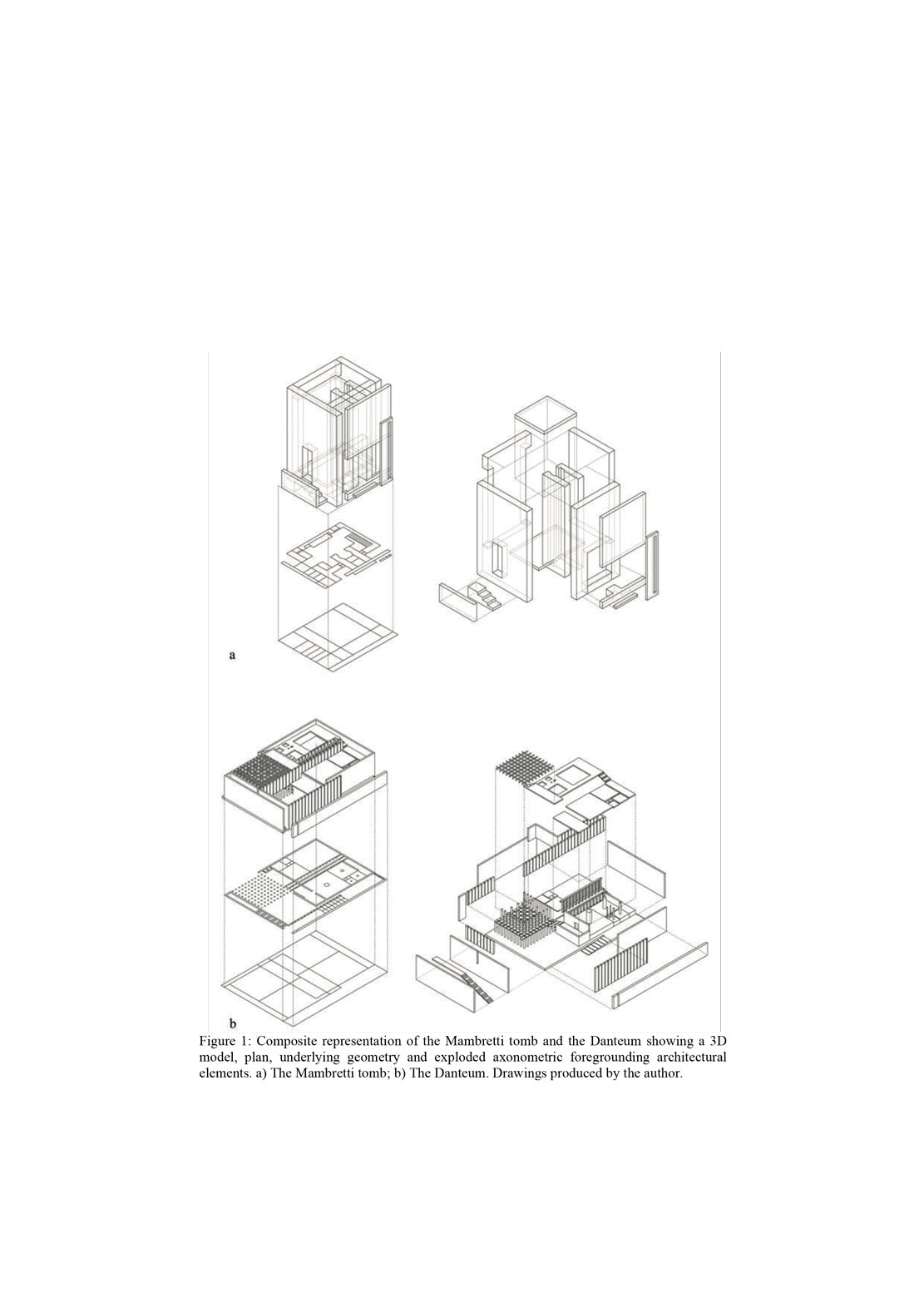
Despite his controversial political background, the leading architect of the Italian Rationalist Movement, Giuseppe Terragni, has attracted the attention of a large group of architectural scholars. He has often been acknowledged as an enigmatic figure whose architecture oscillated between classicism and modernism. This work offers formal generative analyses of the Mambretti Tomb and the Danteum, which are seen as the ‘quintessence’ of Terragni’s architecture. It provides a formal generation of these two projects in the form of parametric shape grammar. In doing so, this paper aims at unfolding the generative process of both projects in order to gain a deeper understanding into the ways that formal construction of Terragni’s architecture expresses meaning.
“Eko-Morfoloji.” Ankara Kent Atlası, ed. Güven A. Sargın, Chamber of Architects of Turkey, Ankara Branch Publishing, Ankara, February 2012, pp. 88-97.
Hayri Dortdivanlioglu, Utku Karakaya, Ensar Temizel
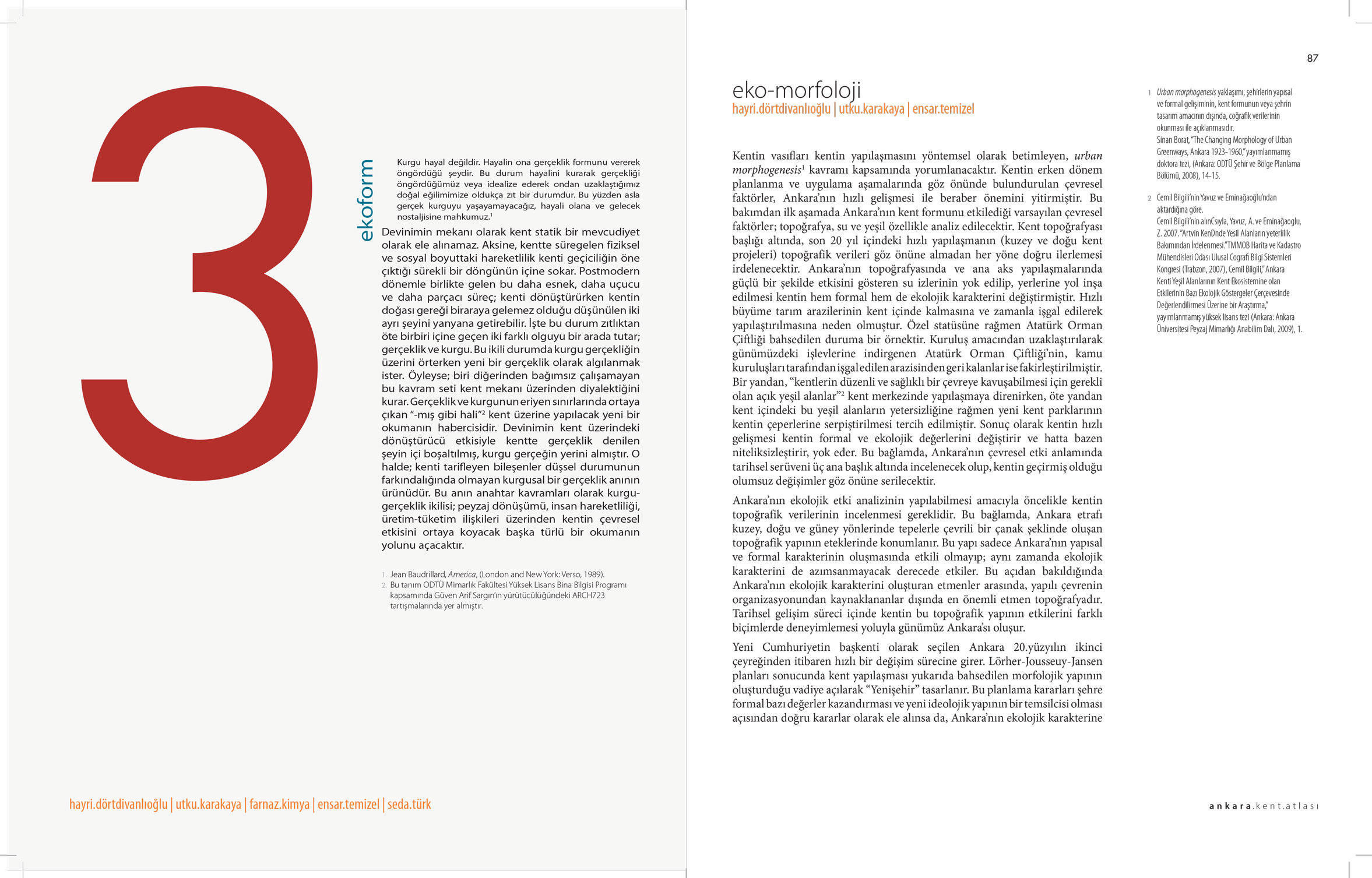
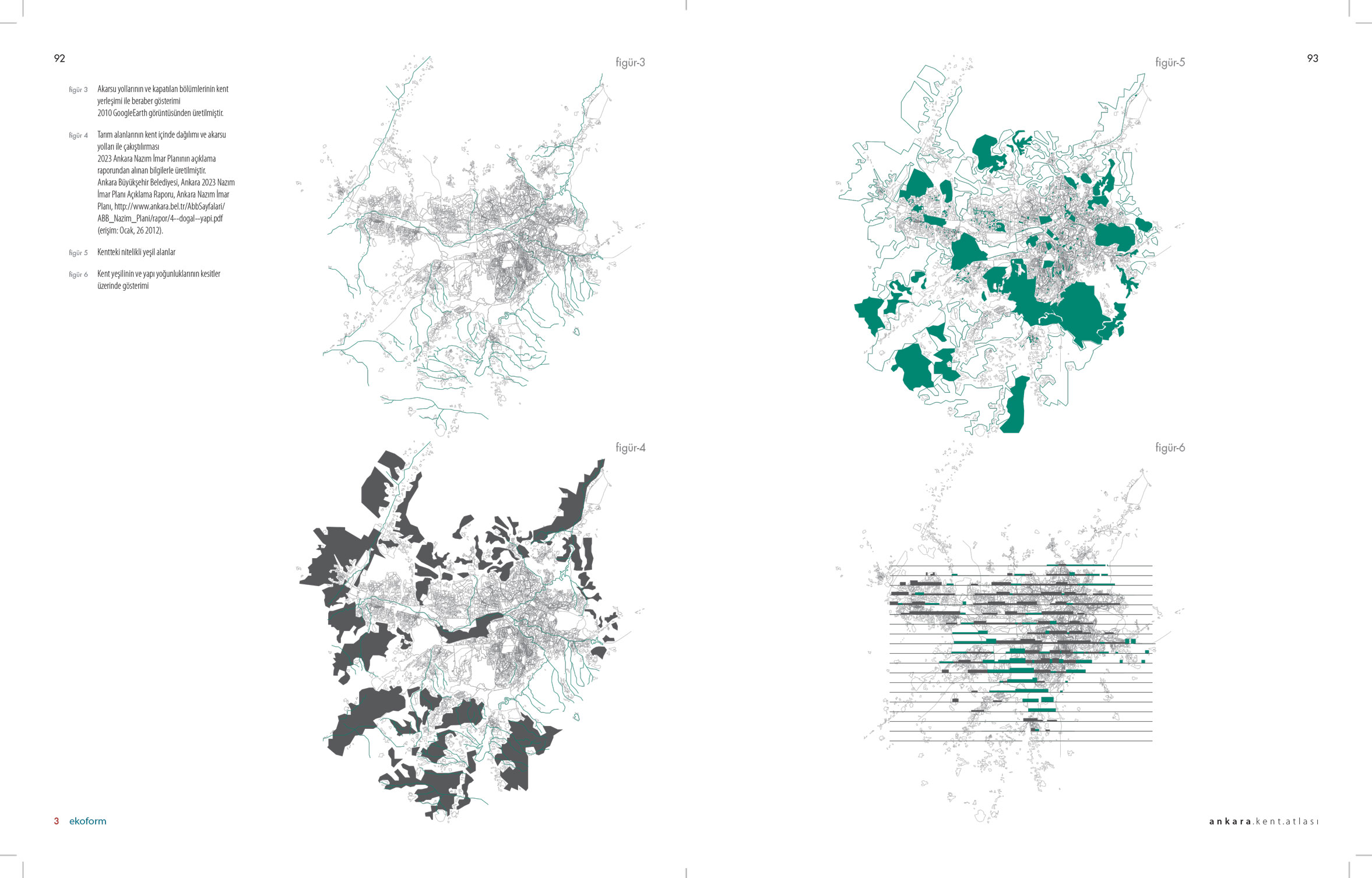
Ankara’nın ekolojik etki analizinin yapılabilmesi amacıyla öncelikle kentin topoğrafik verilerinin incelenmesi gereklidir. Bu bağlamda, Ankara etrafı kuzey, doğu ve güney yönlerinde tepelerle çevrili bir çanak şeklinde oluşan topoğrafik yapının eteklerinde konumlanır. Bu yapı sadece Ankara’nın yapısal ve formal karakterinin oluşmasında etkili olmayıp; aynı zamanda ekolojik karakterini de azımsanmayacak derecede etkiler. Bu açıdan bakıldığında Ankara’nın ekolojik karakterini oluşturan etmenler arasında, yapılı çevrenin organizasyonundan kaynaklananlar dışında en önemli etmen topoğrafyadır. Tarihsel gelişim süreci içinde kentin bu topoğrafik yapının etkilerini farklı biçimlerde deneyimlemesi yoluyla günümüz Ankara’sı oluşur.
CONFERENCE PROCEEDINGS
“Unraveling Certainty:[Re]weaving Uncertainty in Vitruvian Theory” MIT Colloquium, Cambridge, 2025
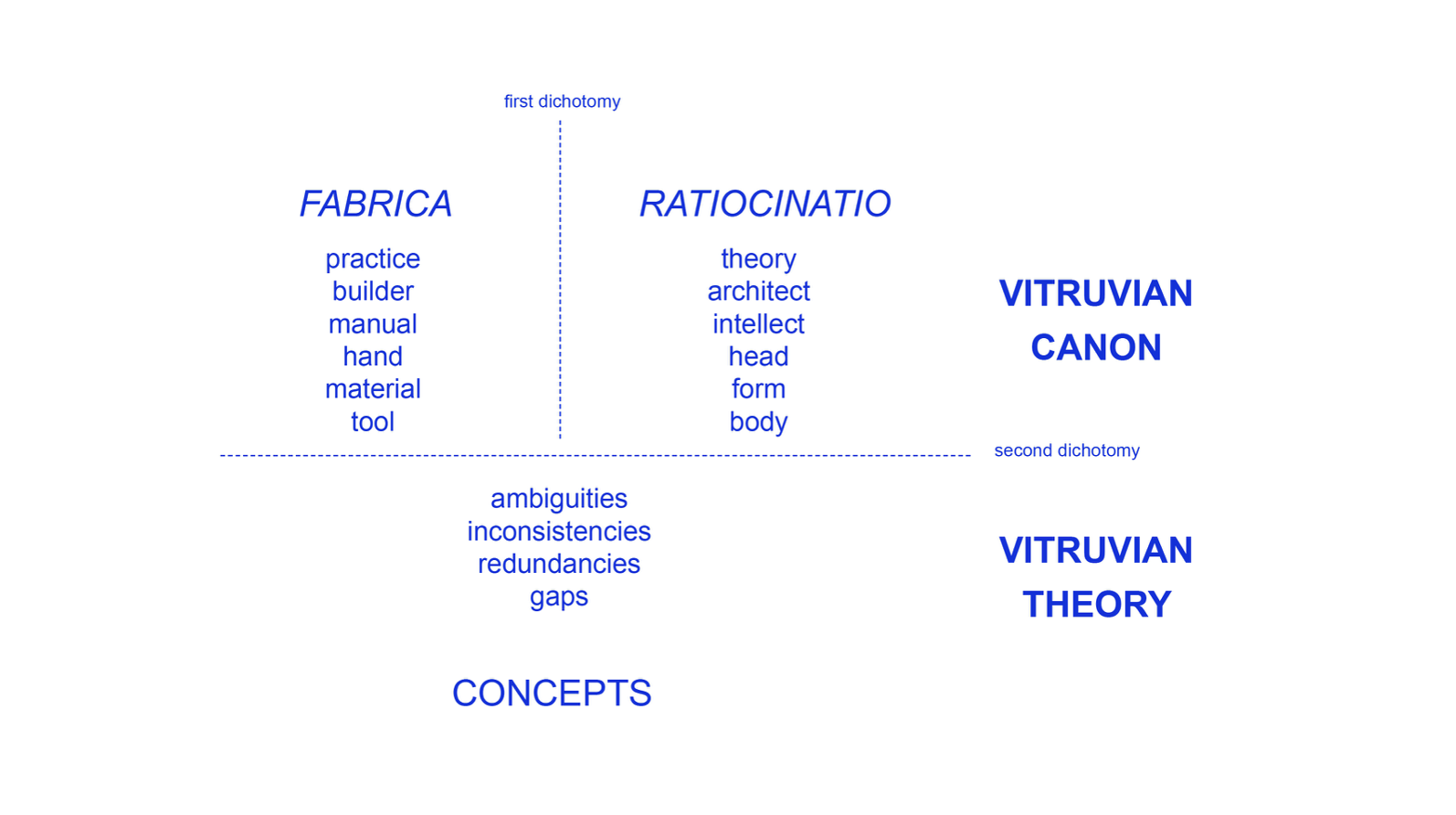
This paper introduces a combined methodology of unraveling and [re]weaving to destabilize theVitruvian canon by embracing uncertainty as a productive force. Vitruvius’s De Architectura, whosecanonical constructs embedded in the foundations of the field, is often treated as a stable andauthoritative source within architectural discourse. However, this perception obscures uncertaintieswithin the original text that were actively removed during its reconstruction by early modern scholarsand architects through several editions, translations, illustrations, and commentaries. By imposingclarity and coherence onto Vitruvius’s often ambiguous prescriptions, these scholars constructed arigid and prescriptive canon that distanced architects from the material realities of practice,reinforcing a division between manual and intellectual labor. Yet, how can embracing uncertainty inVitruvian theory reveal new relationships between practice and theory in architecture? To destabilize the established discourse, I return to the original text to identify ambiguities, gaps,and redundancies as loose threads that allow for the unraveling of Vitruvius’s tightly woven structure.These threads are then rewoven into new configurations, exploring alternative relationships betweenpreviously opposed concepts like fabrica (practice) and ratiocinatio (theory). This method reveals thedynamic potential within Vitruvian theory to bridge the divide between practice and theory, bodyand head, material and form. Through the dual processes of unraveling and reweaving, I employtechniques such as historical analysis, etymological tracing, conceptual mapping, and narrativerewriting to reassess Vitruvius’s work and open up new interpretations.This approach not only offers a counter-canonical reading of Vitruvius but also demonstrates howembracing uncertainty can foster creative and adaptive thinking in architectural theory. Bycontinuously unraveling and reweaving architectural concepts, we can reveal new relationshipsbetween theory and practice, challenging fixed narratives and allowing for a more inclusive anddynamic discourse. This methodology, which embraces rather than eliminates uncertainty, positionsarchitectural theory as an evolving field that integrates both intellectual and material concerns.
“From Threads to Figures:Embodied and Abstract Knowledge in Design Education” AMPS Conference, Prague, 2025
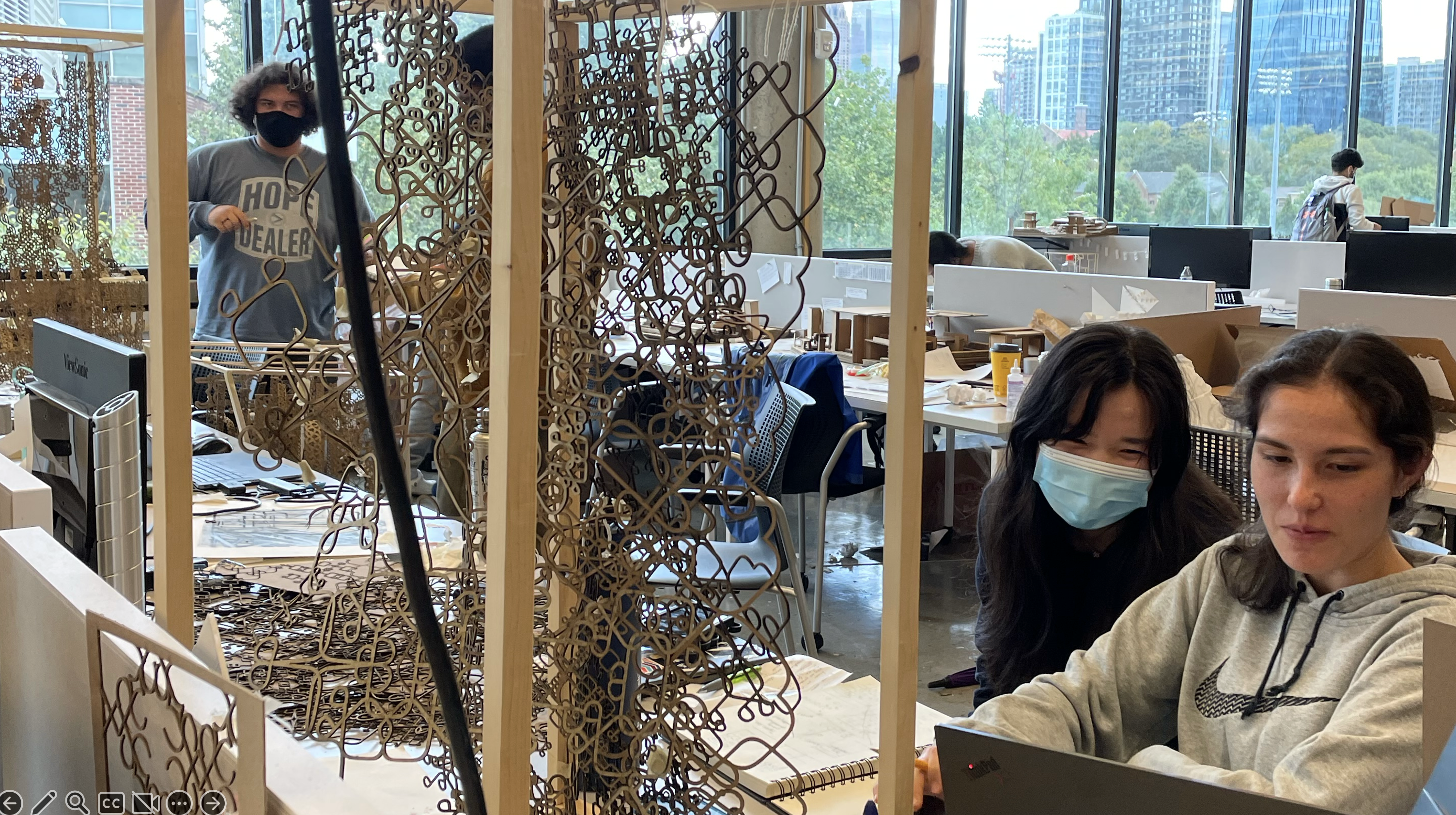
This paper explores the interplay between embodied and abstract knowledge in design education through weaving, a practice that merges material making with analogue computation. Using the concept of “onto-epistemology”—the entanglement of knowledge (epistemology) and being (ontology) through making—it positions weaving as both a method and a framework for design pedagogy. By integrating historically marginalized craft practices like weaving, this study challenges the Western canon’s division between intellectual and manual labor, revaluing tactile, hands-on engagement as integral to systemic thinking and design innovation. Drawing on “Figuration and Deep Decoration,” a second-year design studio at Georgia Tech’s School of Architecture (2020–2023), the paper demonstrates how weaving mediates transitions between iterative, tactile practices and abstract, systemic knowledge. The studio focused on Celtic knotwork, renowned for its interwoven patterns inspired by nature and braiding traditions. Students deconstructed knotwork from illuminated manuscripts into elemental figures, such as “X,” “V,” and “C,” translating the embodied practice of weaving into abstract part-to-whole relationships expressed through graphs and diagrams. These investigations culminated in woven screens that adhered to knotwork’s logic while functioning as architectural elements—simultaneously structural and ornamental. Contextualizing these designs through programmatic and site-specific requirements further demonstrated dynamic transitions between material and abstract domains. This paper argues that iterative shifts between embodied and abstract knowledge offer a powerful pedagogical framework for design education. Weaving’s methodological approach redefines design as an act of continual translation between knowing and being, where craft and computation converge to create innovative, context-responsive architectural solutions.
“Woven Design: Exploring the Ecology of VitruvianPrinciples” ARCC, Washington DC., 2025
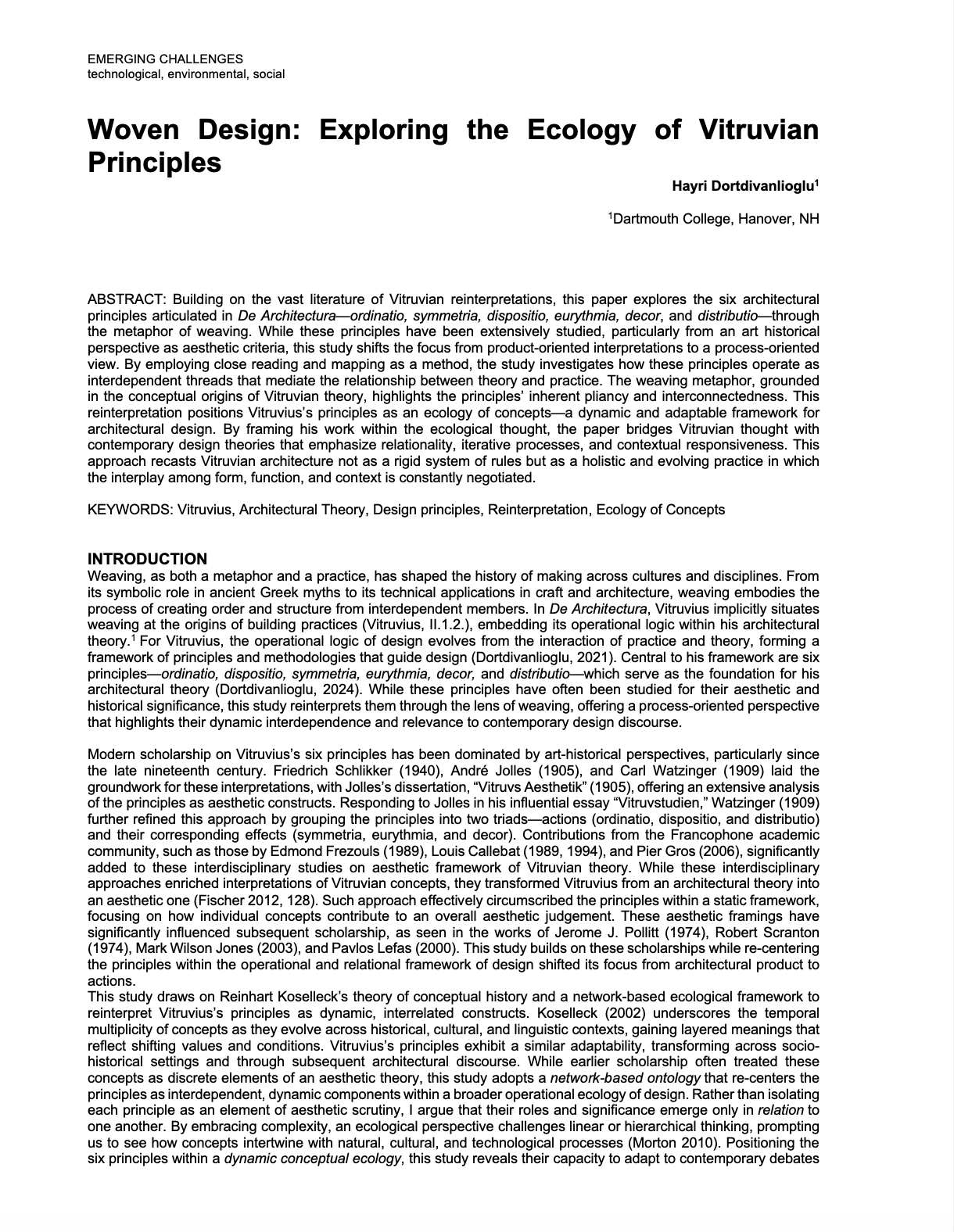
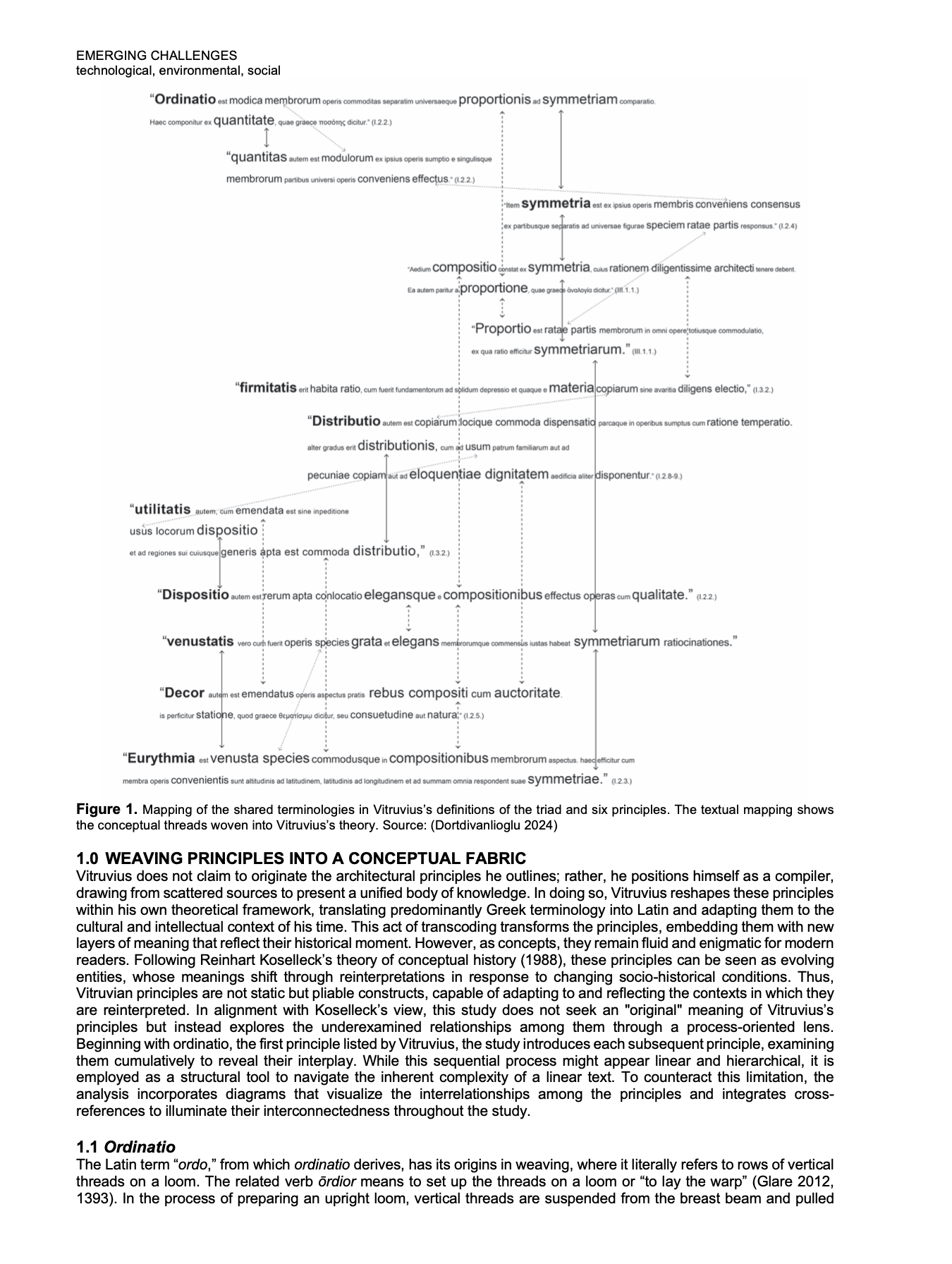
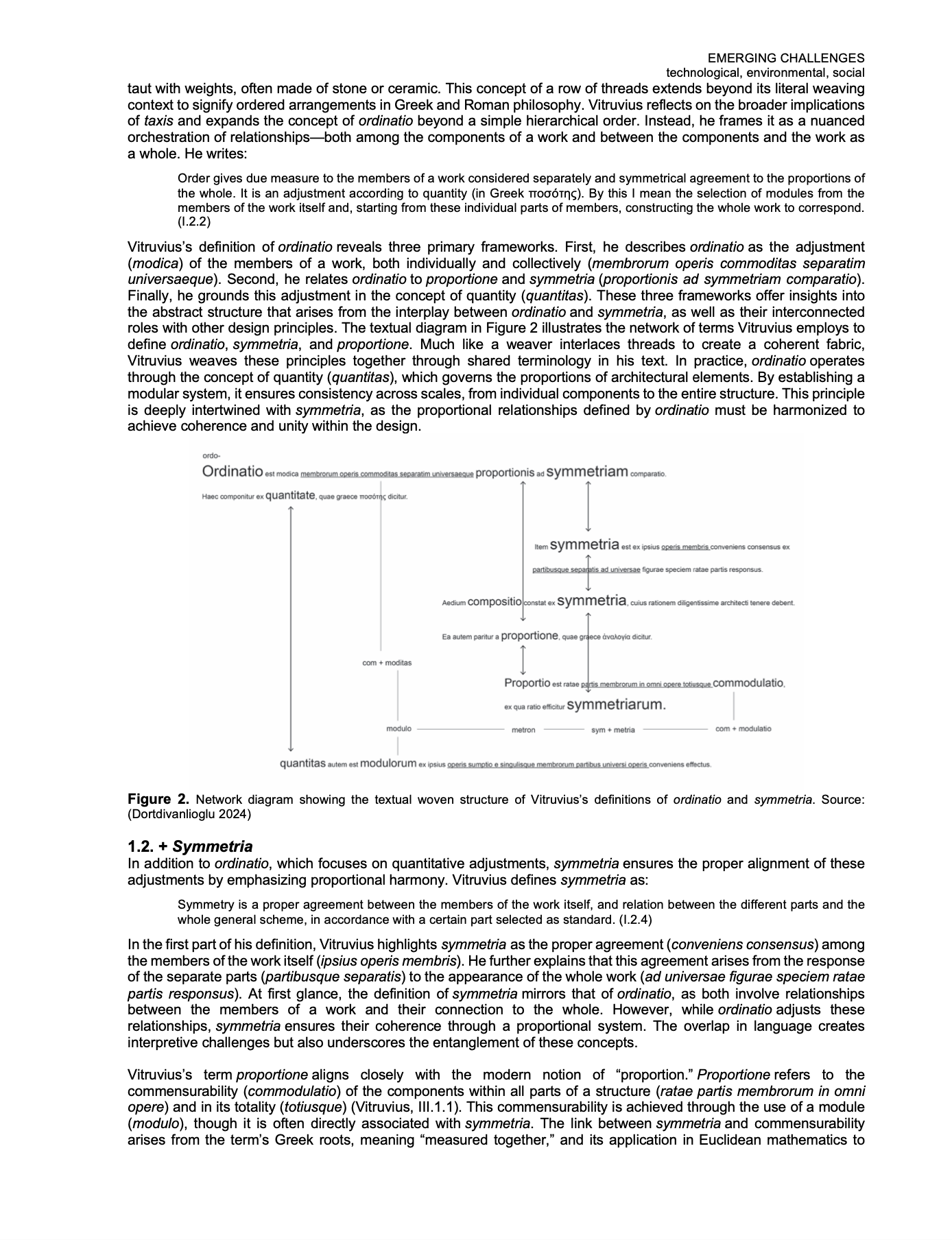
Building on the vast literature of Vitruvian reinterpretations, this paper explores the six architectural principles articulated in De Architectura—ordinatio, symmetria, dispositio, eurythmia, decor, and distributio—through the metaphor of weaving. While these principles have been extensively studied, particularly from an art historical perspective as aesthetic criteria, this study shifts the focus from product-oriented interpretations to a process-oriented view. By employing close reading and mapping as a method, the study investigates how these principles operate as interdependent threads that mediate the relationship between theory and practice. The weaving metaphor, grounded in the conceptual origins of Vitruvian theory, highlights the principles’ inherent pliancy and interconnectedness. This reinterpretation positions Vitruvius’s principles as an ecology of concepts—a dynamic and adaptable framework for architectural design. By framing his work within the ecological thought, the paper bridges Vitruvian thought with contemporary design theories that emphasize relationality, iterative processes, and contextual responsiveness. This approach recasts Vitruvian architecture not as a rigid system of rules but as a holistic and evolving practice in which the interplay among form, function, and context is constantly negotiated.
“Word Webs: Bridging the Gap between Practice and Theory” ACADIA, Colorado, 2023
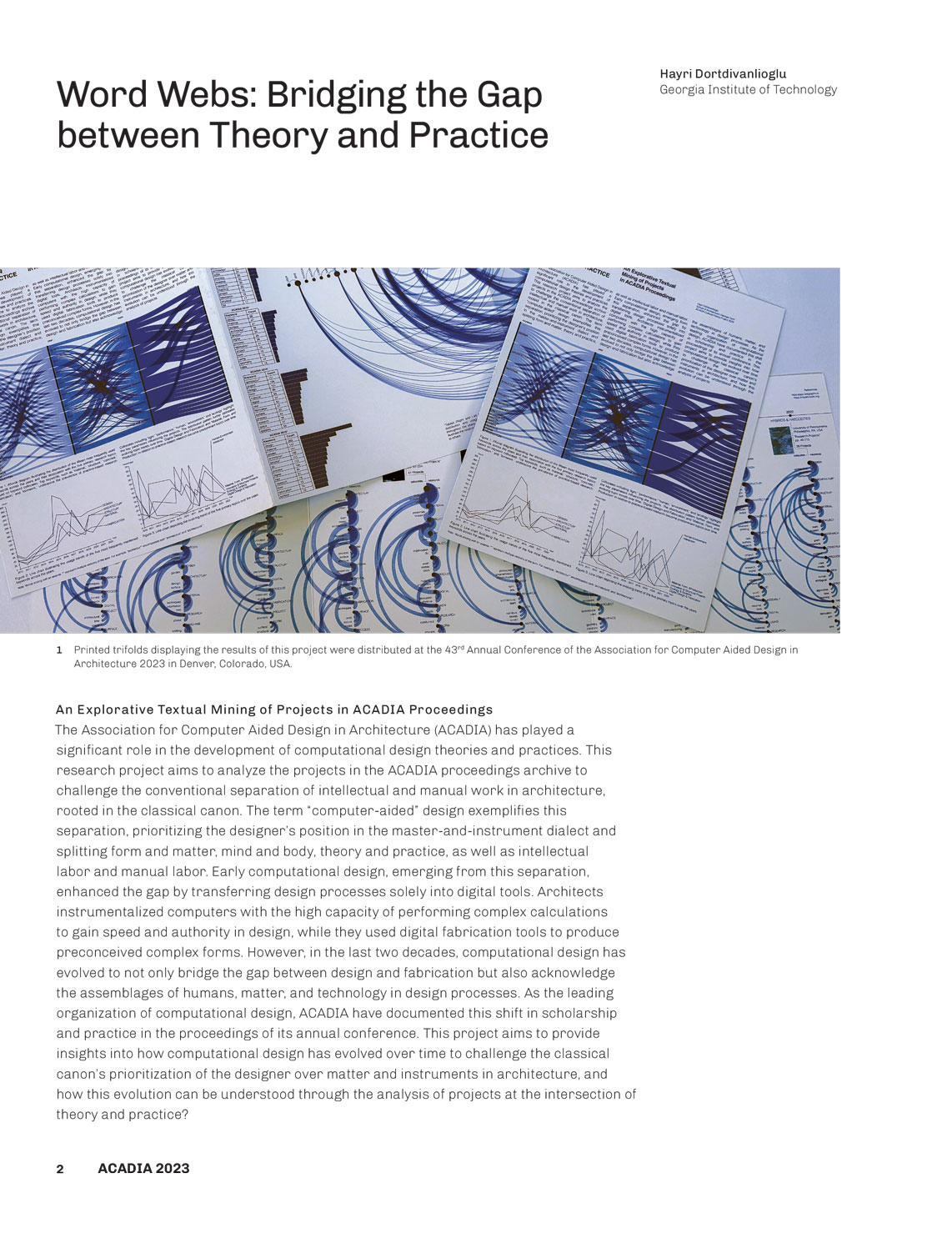
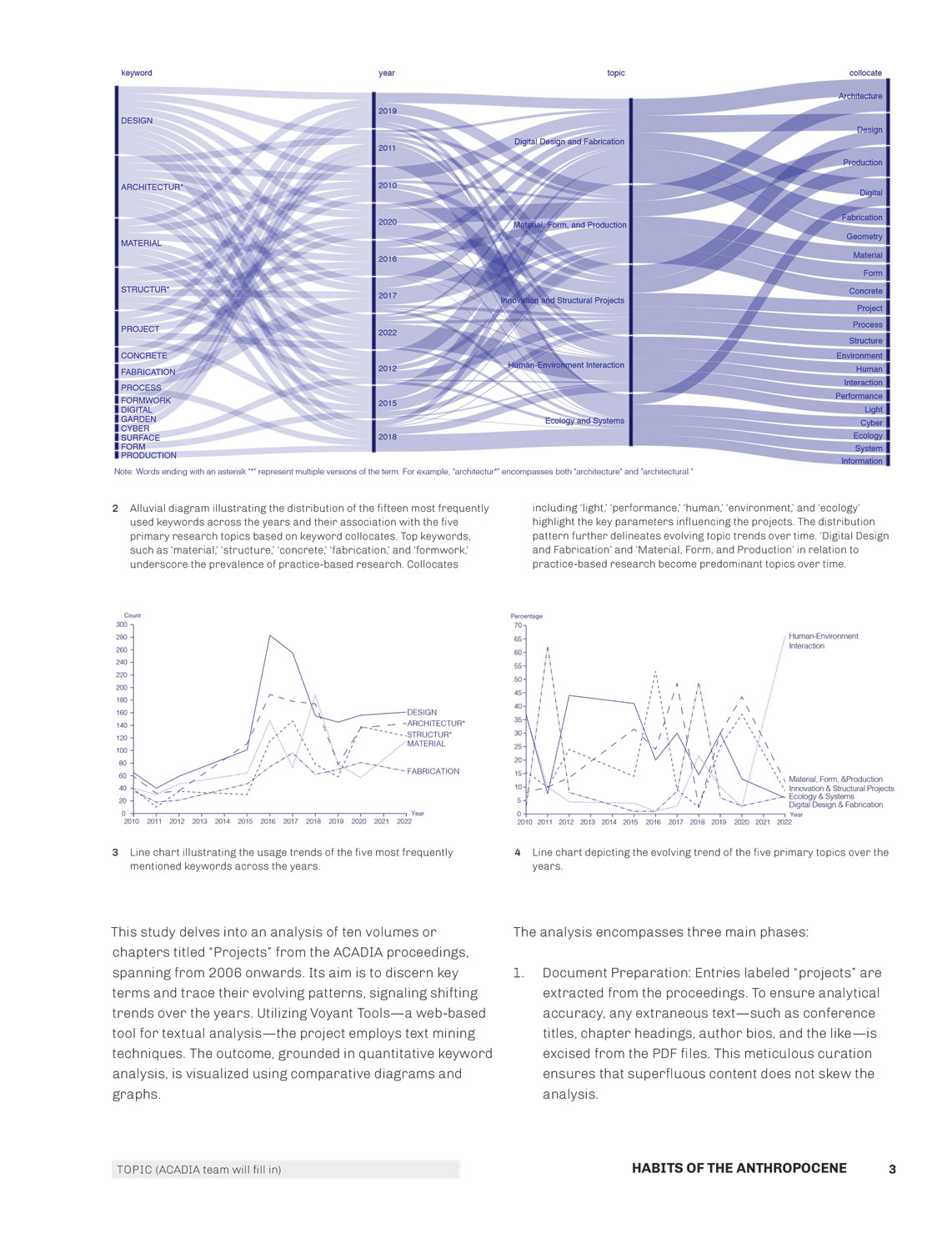
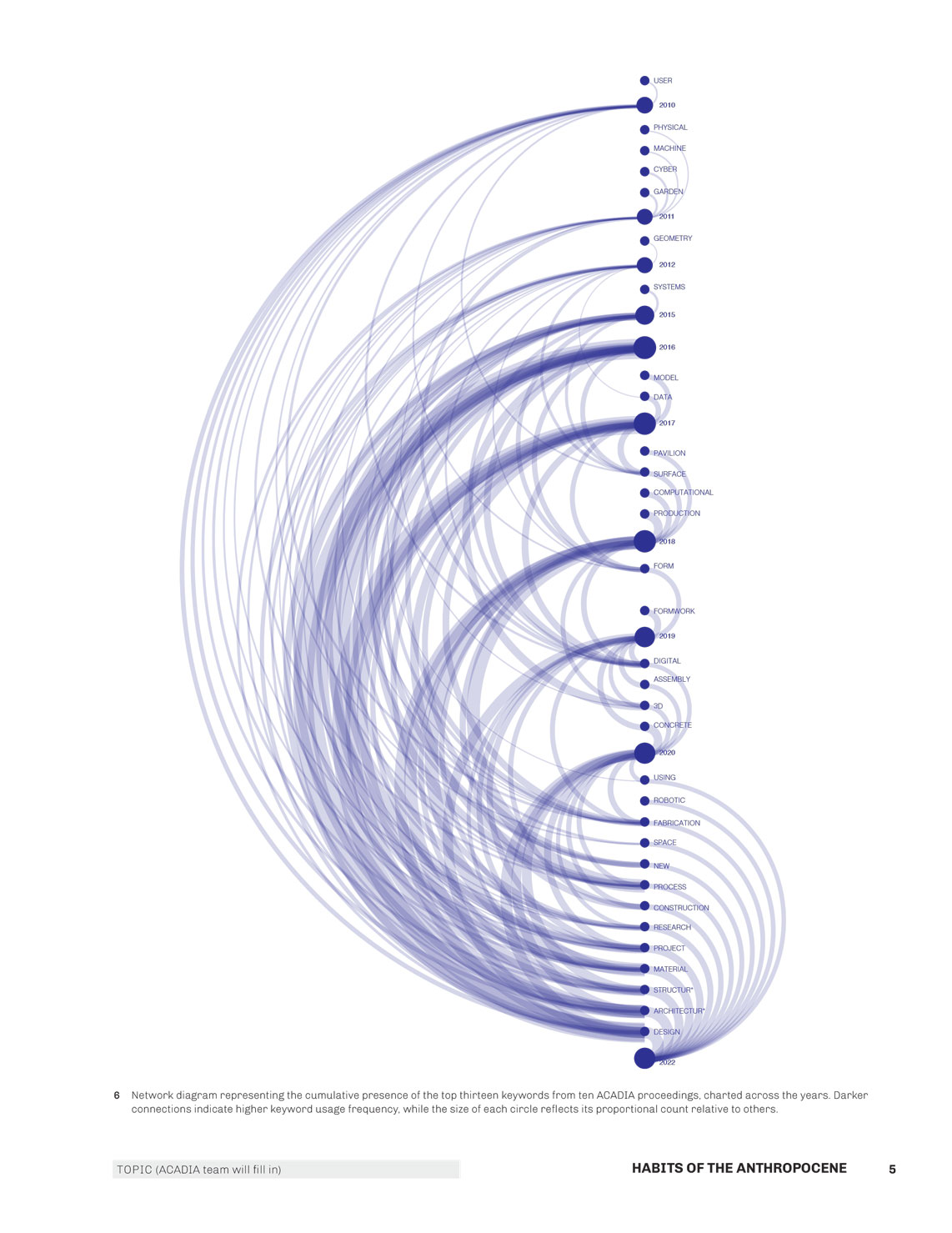
The Association for Computer Aided Design in Architecture (ACADIA) has played a significant role in the development of computational design theories and practices. This research project aims to analyze the projects in the ACADIA proceedings archive to challenge the conventional separation of intellectual and manual work in architecture, rooted in the classical canon. The term “computer-aided” design exemplifies this separation, prioritizing the designer’s position in the master-and-instrument dialect and splitting form and matter, mind and body, theory and practice, as well as intellectual labor and manual labor. Early computational design, emerging from this separation, enhanced the gap by transferring design processes solely into digital tools. Architects instrumentalized computers with the high capacity of performing complex calculations to gain speed and authority in design, while they used digital fabrication tools to produce preconceived complex forms. However, in the last two decades, computational design has evolved to not only bridge the gap between design and fabrication but also acknowledge the assemblages of humans, matter, and technology in design processes. As the leading organization of computational design, ACADIA have documented this shift in scholarship and practice in the proceedings of its annual conference. This project aims to provide insights into how computational design has evolved over time to challenge the classical canon’s prioritization of the designer over matter and instruments in architecture, and how this evolution can be understood through the analysis of projects at the intersection of theory and practice?
“Text-to-image Generators: Semiotics, Semantics, and Society.” Co-author Vernelle A.A. Noel. ACADIA, Colorado, 2023
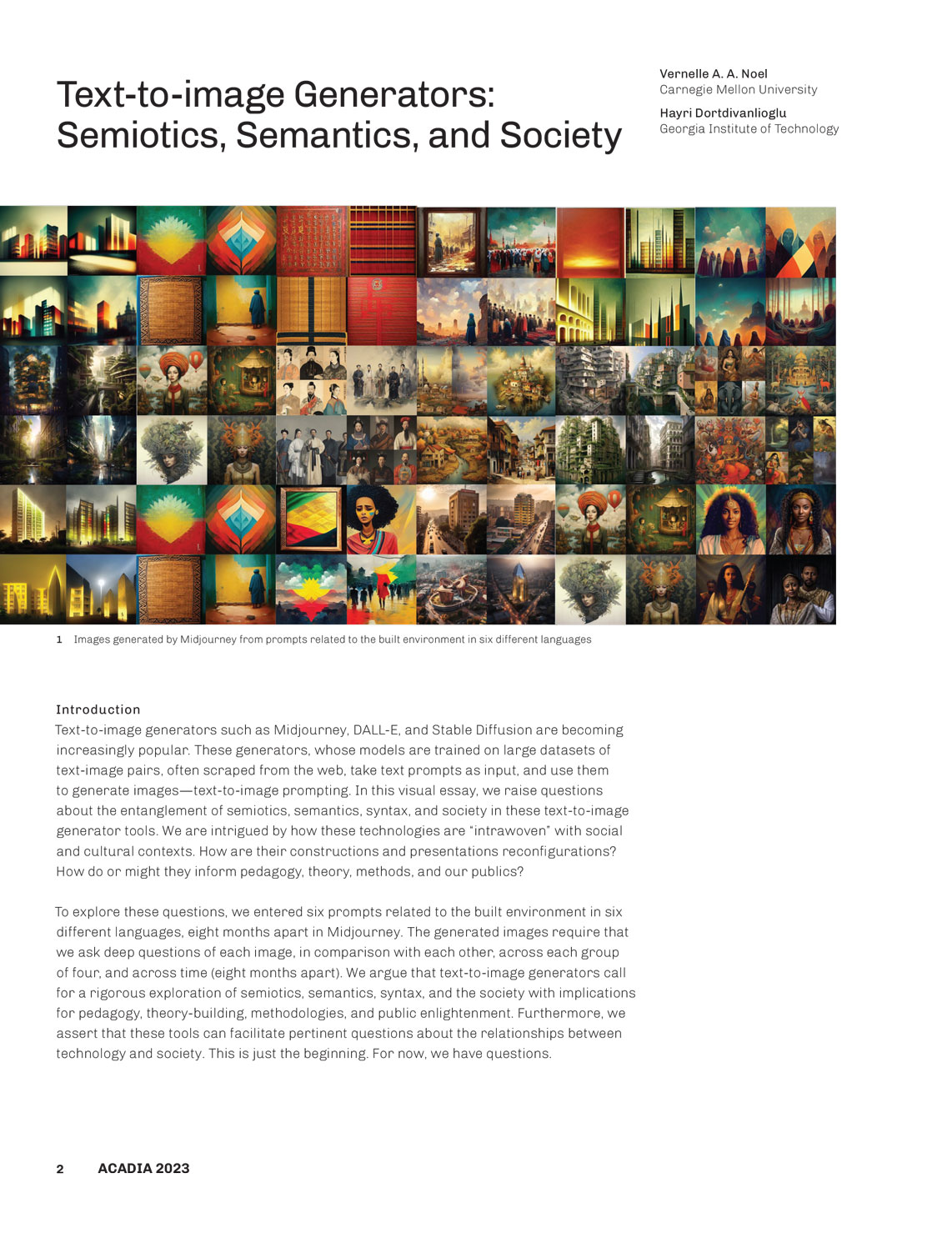
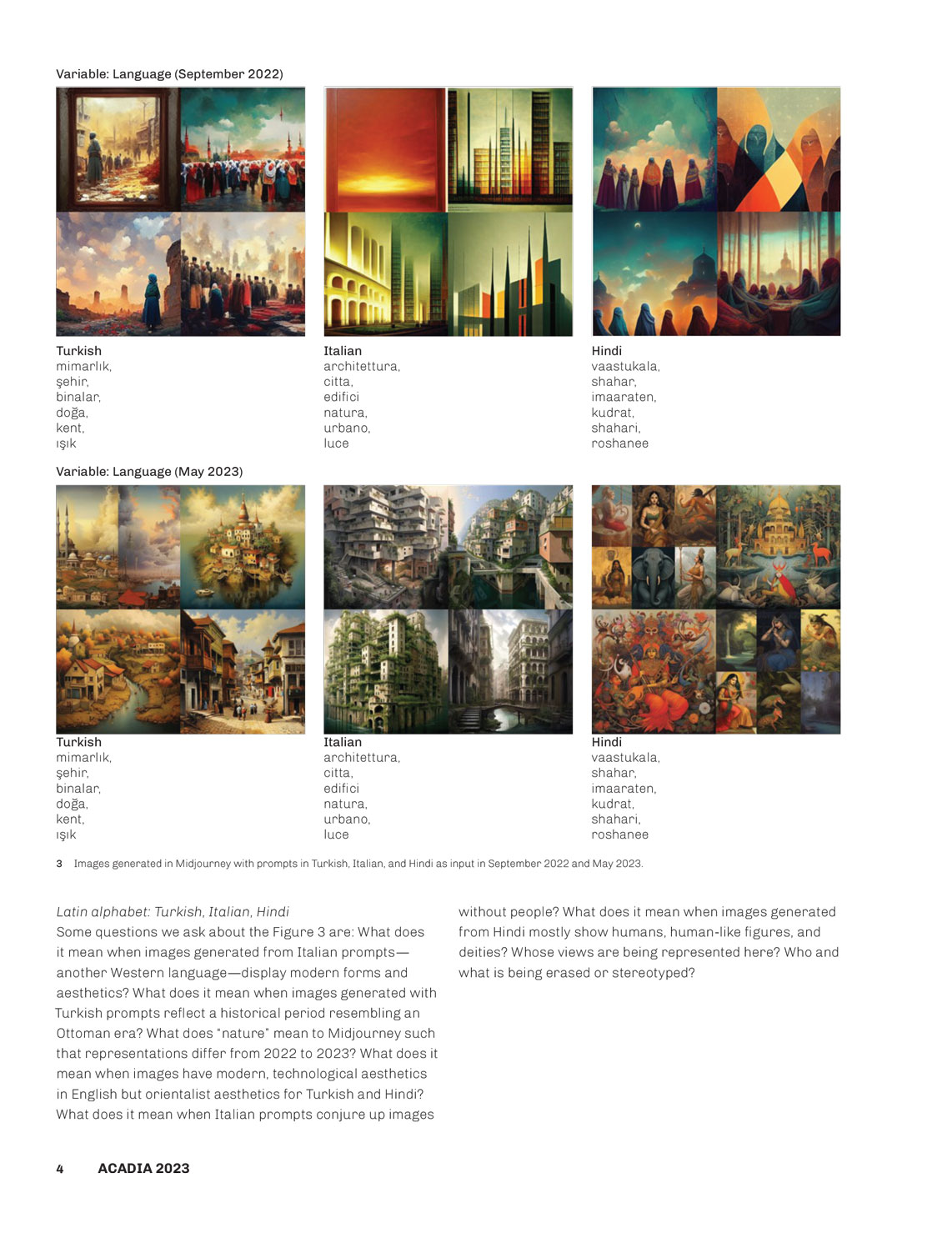
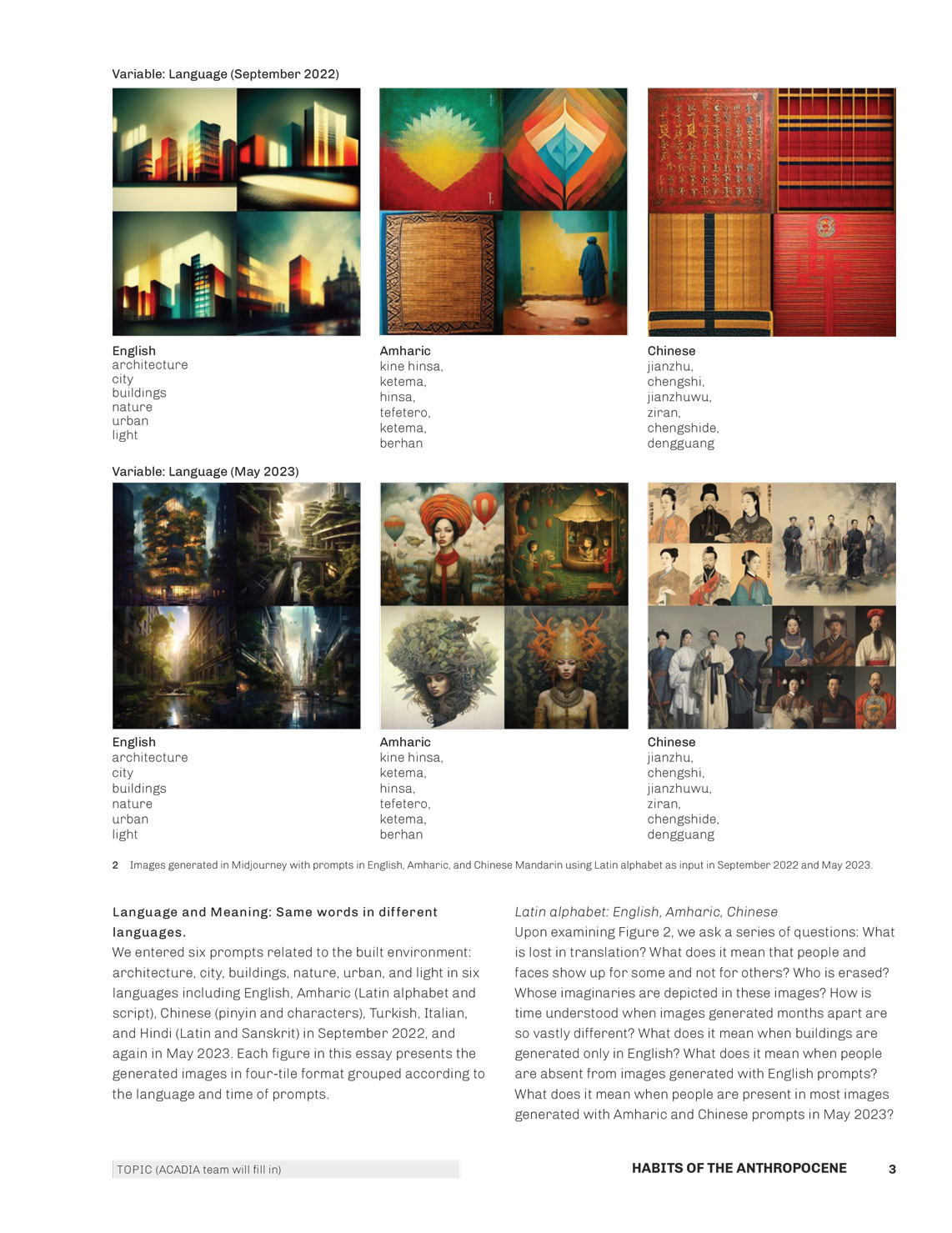
Text-to-image generators such as Midjourney, DALL-E, and Stable Diffusion are becoming increasingly popular. These generators, whose models are trained on large datasets of text-image pairs, often scraped from the web, take text prompts as input, and use them to generate images—text-to-image prompting. In this visual essay, we raise questions about the entanglement of semiotics, semantics, syntax, and society in these text-to-image generator tools. We are intrigued by how these technologies are “intrawoven” with social and cultural contexts. How are their constructions and presentations reconfigurations? How do or might they inform pedagogy, theory, methods, and our publics?
To explore these questions, we entered six prompts related to the built environment in six different languages, eight months apart in Midjourney. The generated images require that we ask deep questions of each image, in comparison with each other, across each group of four, and across time (eight months apart). We argue that text-to-image generators call for a rigorous exploration of semiotics, semantics, syntax, and the society with implications for pedagogy, theory-building, methodologies, and public enlightenment. Furthermore, we assert that these tools can facilitate pertinent questions about the relationships between technology and society. This is just the beginning. For now, we have questions.
To explore these questions, we entered six prompts related to the built environment in six different languages, eight months apart in Midjourney. The generated images require that we ask deep questions of each image, in comparison with each other, across each group of four, and across time (eight months apart). We argue that text-to-image generators call for a rigorous exploration of semiotics, semantics, syntax, and the society with implications for pedagogy, theory-building, methodologies, and public enlightenment. Furthermore, we assert that these tools can facilitate pertinent questions about the relationships between technology and society. This is just the beginning. For now, we have questions.
“Making and Reckoning: An Inquiry into the relationship between Fabrica and Ratiocinatio in Vitruvius’s definition of Architecture.” Ph.D. Symposium: Divergence in Architectural Research, Atlanta, GA, 2020.
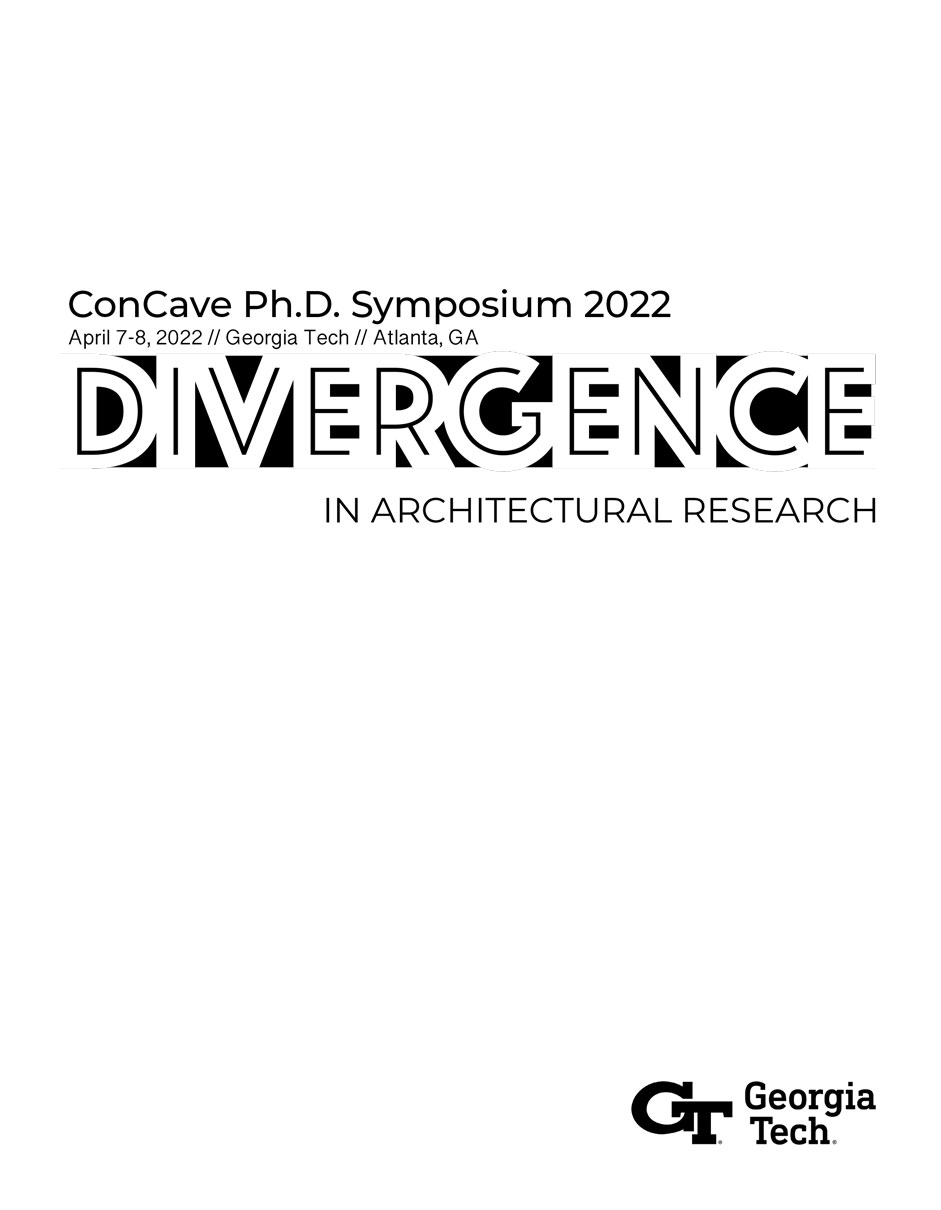
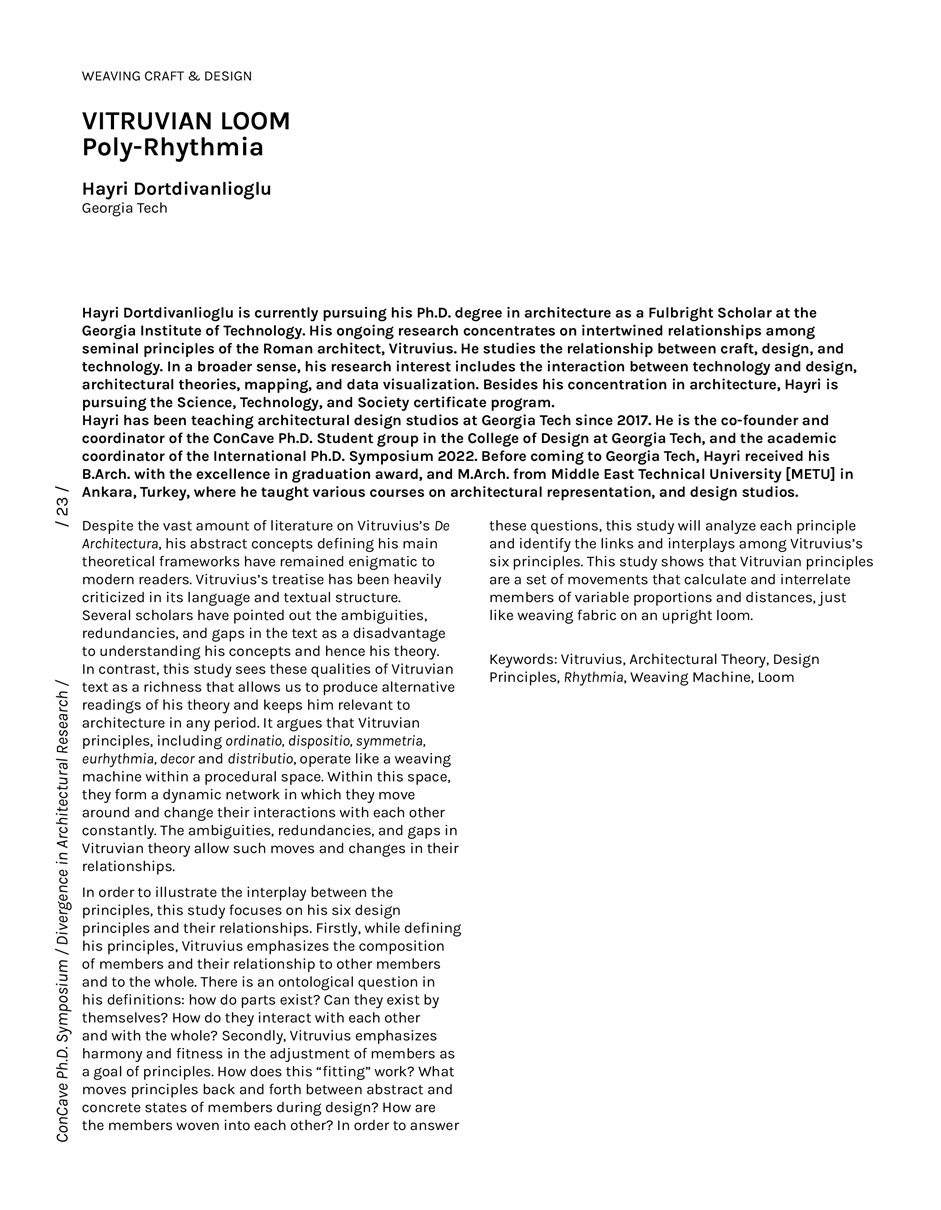
Vitruvius grounds his treatise “De Architectura” on three main theoretical frameworks, which are interwoven into his architectural theory. Vitruvius lays the first framework in the very first chapter of the first book by stating that the knowledge of the architect, which is "equipped with many branches of study and varied kinds of learning" (pluribus disciplinis et variis eruditionibus ornata), is born from fabrica and ratiocinatio (I.1.1). The second chapter introduces his second framework as a list of principles that govern design; ordinatio, dispositio, eurythmia, symmetria, decor, and distributio (I.2.1). Finally, in the third chapter, he writes about the third framework, which is his famous triadic structure of firmitas, utilitas, and venustas (I.3.2). Despite its relatively brief content compared to the rest of the treatise, these chapters have become the most heavily studied passages of De Architectura due to the textual and semantic problems of the abstract concepts that are no longer prevailing in the architectural discourse. What is the purpose of these principles? Moreover, how do they work?
“The Diagram in Continuum: From Inscription to Generation of Form in Architecture”, Shaping the Quality of Life Volume II, ed. Wingert-Playdon K. and Rashed-Ali H., 254-263. 2018.
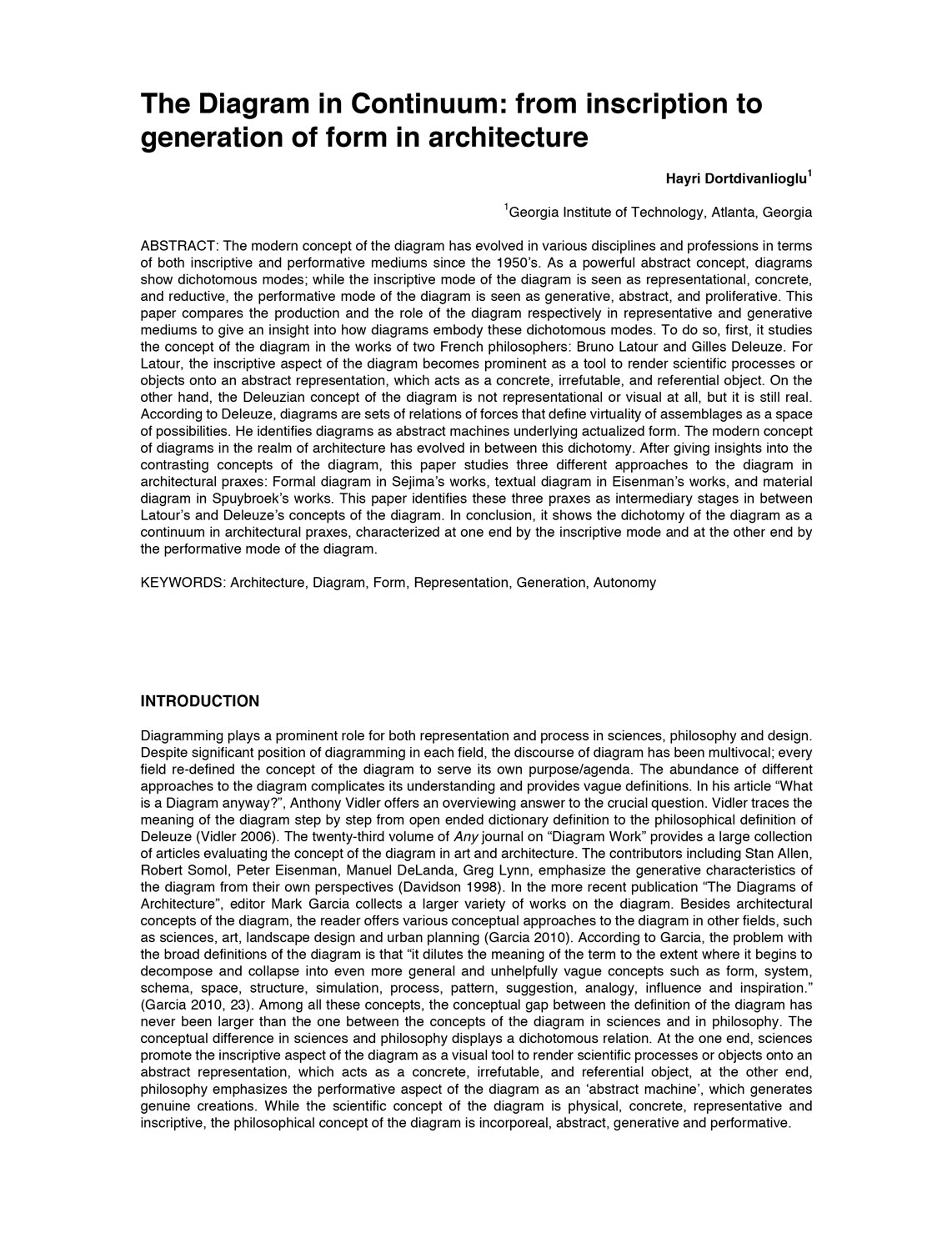
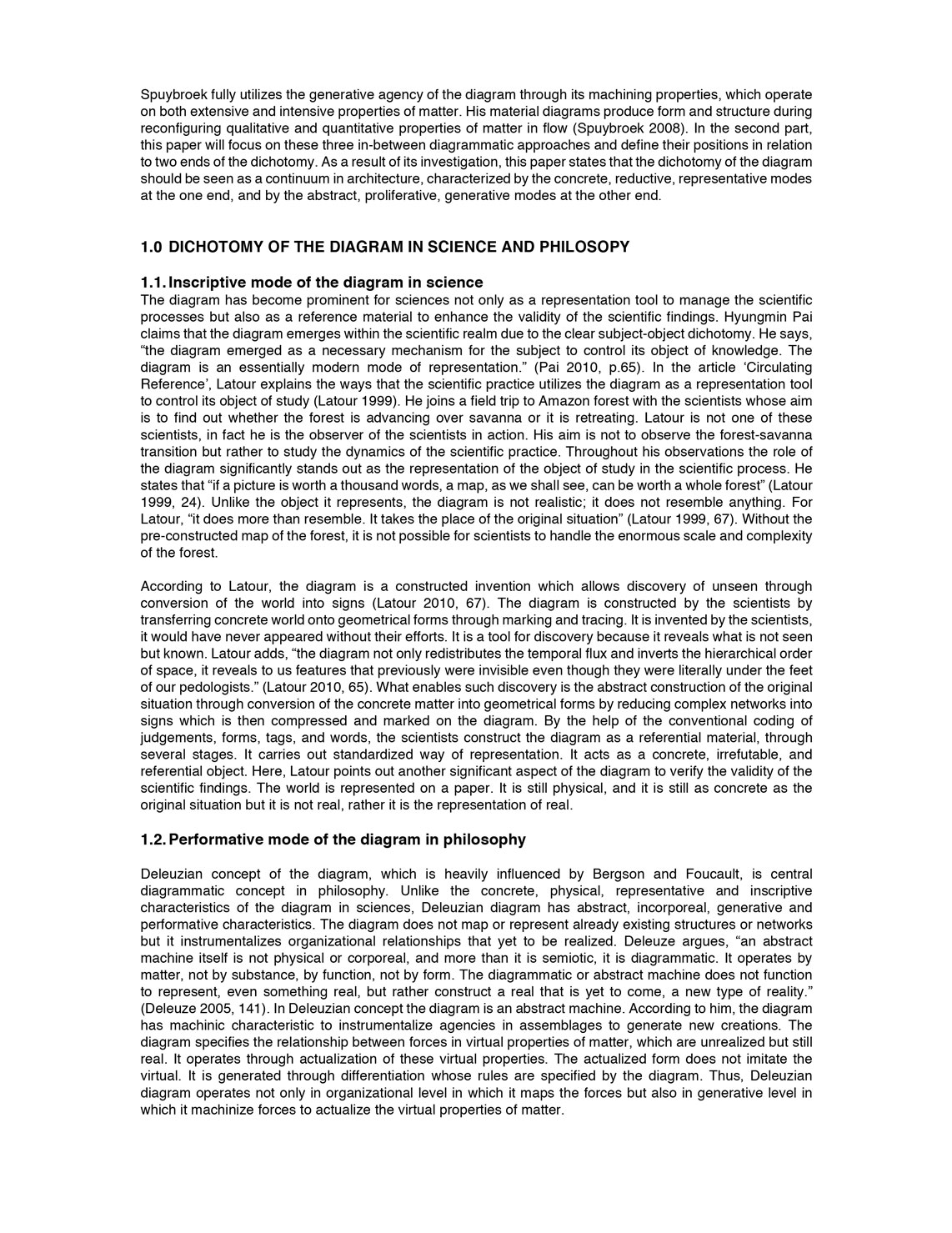
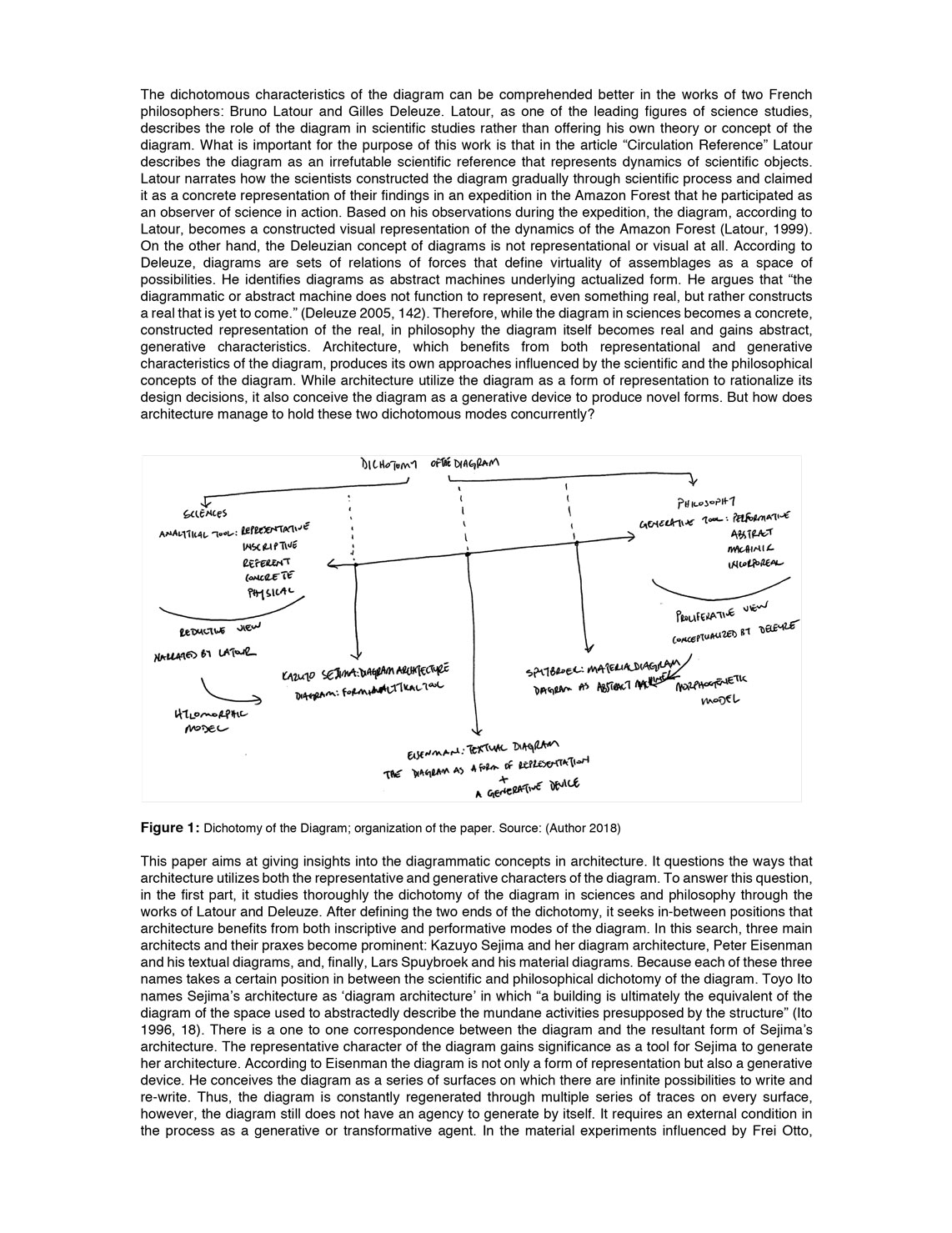
The modern concept of the diagram has evolved in various disciplines and professions in terms of both inscriptive and performative mediums since the 1950’s. As a powerful abstract concept, diagrams show dichotomous modes; while the inscriptive mode of the diagram is seen as representational, concrete, and reductive, the performative mode of the diagram is seen as generative, abstract, and proliferative. This paper compares the production and the role of the diagram respectively in representative and generative mediums to give an insight into how diagrams embody these dichotomous modes. To do so, first, it studies the concept of the diagram in the works of two French philosophers: Bruno Latour and Gilles Deleuze. For Latour, the inscriptive aspect of the diagram becomes prominent as a tool to render scientific processes or objects onto an abstract representation, which acts as a concrete, irrefutable, and referential object. On the other hand, the Deleuzian concept of the diagram is not representational or visual at all, but it is still real. According to Deleuze, diagrams are sets of relations of forces that define virtuality of assemblages as a space of possibilities. He identifies diagrams as abstract machines underlying actualized form. The modern concept of diagrams in the realm of architecture has evolved in between this dichotomy. After giving insights into the contrasting concepts of the diagram, this paper studies three different approaches to the diagram in architectural praxes: Formal diagram in Sejima’s works, textual diagram in Eisenman’s works, and material diagram in Spuybroek’s works. This paper identifies these three praxes as intermediary stages in between Latour’s and Deleuze’s concepts of the diagram. In conclusion, it shows the dichotomy of the diagram as a continuum in architectural praxes, characterized at one end by the inscriptive mode and at the other end by the performative mode of the diagram.